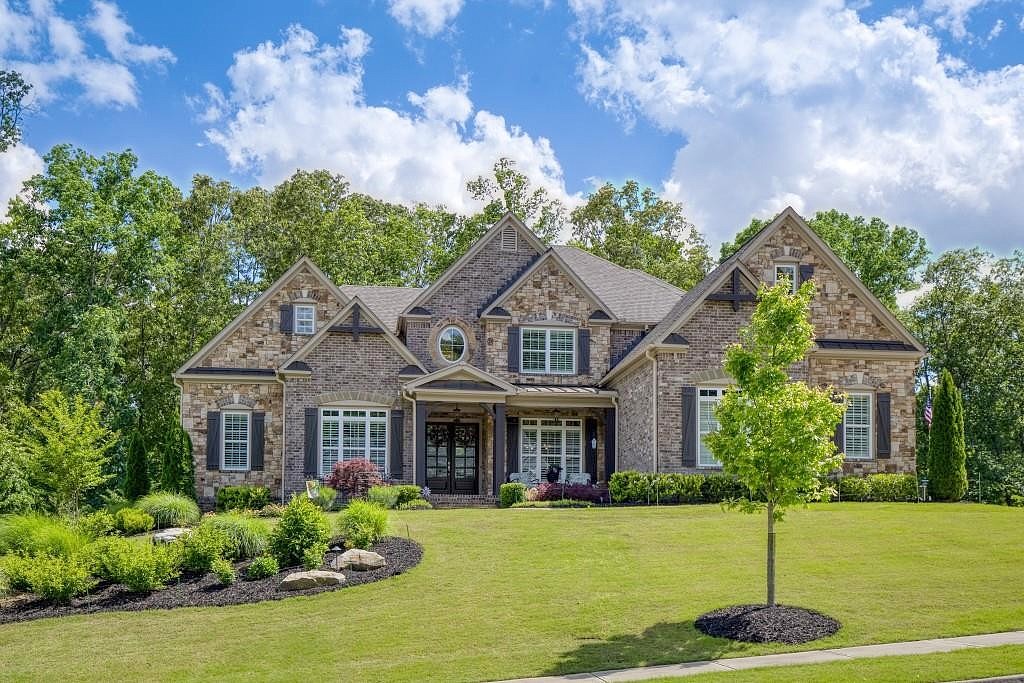-
4005 GRAY HAWK LN ROSWELL, GA 30076
- Single Family Home / Resale (MLS)

Property Details for 4005 GRAY HAWK LN, ROSWELL, GA 30076
Features
- Price/sqft: $283
- Lot Size: 30448.00 sq. ft.
- Total Units: 1
- Total Rooms: 10
- Room List: Bedroom 1, Bedroom 2, Bedroom 3, Bedroom 4, Basement, Bathroom 1, Bathroom 2, Bathroom 3, Bathroom 4, Bathroom 5
- Stories: 200
- Heating: Fireplace,Forced Air,Zoned
- Construction Type: Brick
- Exterior Walls: Rock, Stone
Facts
- Year Built: 01/01/2018
- Property ID: 883121737
- MLS Number: 7387008
- Parcel Number: 12 244006190218
- Property Type: Single Family Home
- County: FULTON
- Listing Status: Active
Sale Type
This is an MLS listing, meaning the property is represented by a real estate broker, who has contracted with the home owner to sell the home.
Description
This listing is NOT a foreclosure. Stunning, Stylish and Ready, this luxuriously designed executive home is adorned with beautiful brick & stone, a welcoming front porch, and upgrades & fine finishes galore! Only 4 miles from GA 400, minutes from the Chattahoochee, Roswell Parks and Historic Downtown Roswell, this Sharp built home has all the bells & whistles! Three finished levels showcased on an estate sized lot, private, cul-de-sac street, in the wonderfully convenient community of Windfaire. Estate features an impressive two story foyer with gorgeous crystal chandelier, a well-appointed home office/study, beautifully designed chef's kitchen with delightful white glazed cabinets including glass lit cabinets to the ceiling, expansive breakfast island, an abundance of stone countertops, breakfast room, adjacent keeping room with quartz stone fireplace and custom lit built-ins, main level laundry room with cabinetry and sink, formal dining room and butler's pantry, dramatic 2 story great room with wall of windows and elegant floor to ceiling marble fireplace. Main level primary owner's suite is both generous & stylish featuring a spa-like bath with glass enclosed shower, soaking tub, beautiful dual vanities & large custom closets by creative closets. Additional features include, hardwood floors, upgraded lighting, kitchen wine cooler & warming drawer, top of the line Kitchen Aid Refrigerator, a second dishwasher, sliding door to the walk-in pantry with custom shelving, surround sound, Aquasana water filtration system, internal vac system, including in the garage, garage with epoxy flooring, gutter guards, outdoor lighting, Trex decking with gas grill, finished terrace level with full bath, home office/study, an additional office or craft area, workshop, potential for both a 5th bedroom and media room, screened-in porch on lower level, under porch waterproofed and an abundance of storage areas & so much more! You will absolutely love living here!
Real Estate Professional In Your Area
Are you a Real Estate Agent?
Get Premium leads by becoming a UltraForeclosures.com preferred agent for listings in your area
Click here to view more details
Property Brokerage:
Ansley Real Estate Christie's International
3035 Peachtree Road NE Suite 202
Atlanta
GA
30305
Copyright © 2024 First Multiple Listing Service, Inc. All rights reserved. All information provided by the listing agent/broker is deemed reliable but is not guaranteed and should be independently verified.

All information provided is deemed reliable, but is not guaranteed and should be independently verified.




































































































































































































