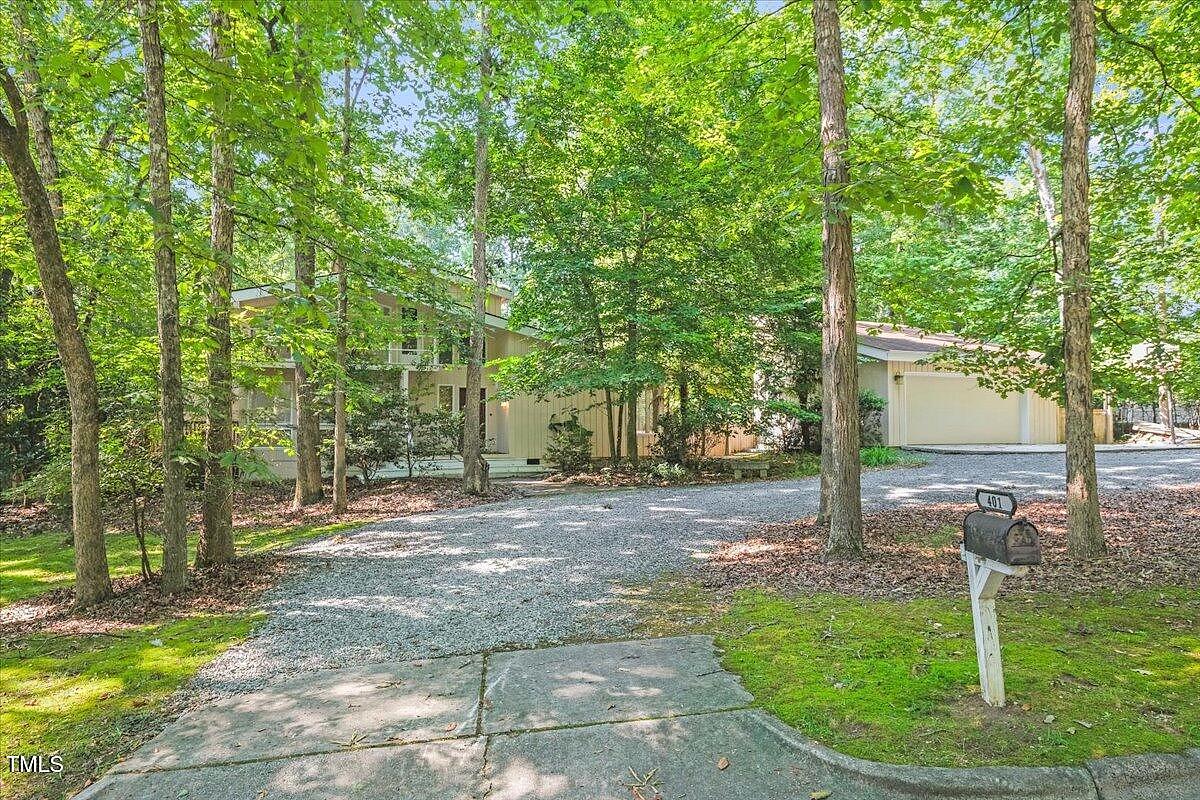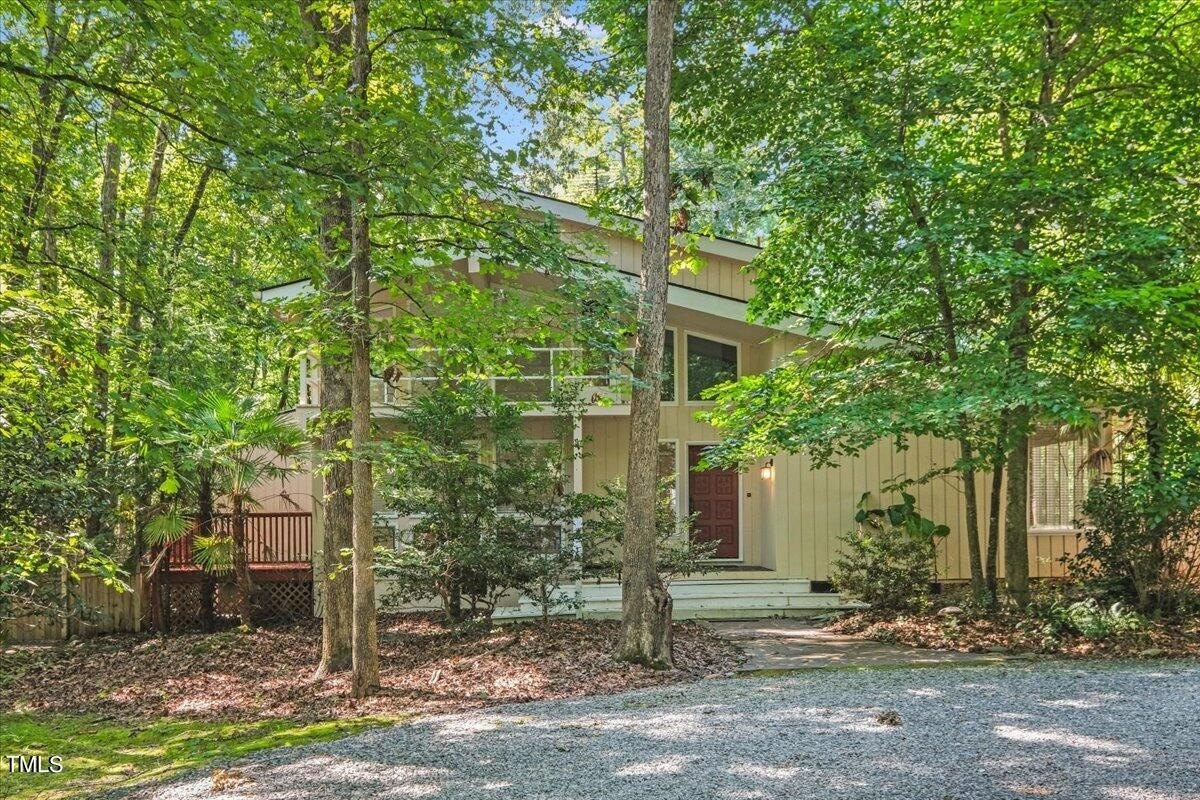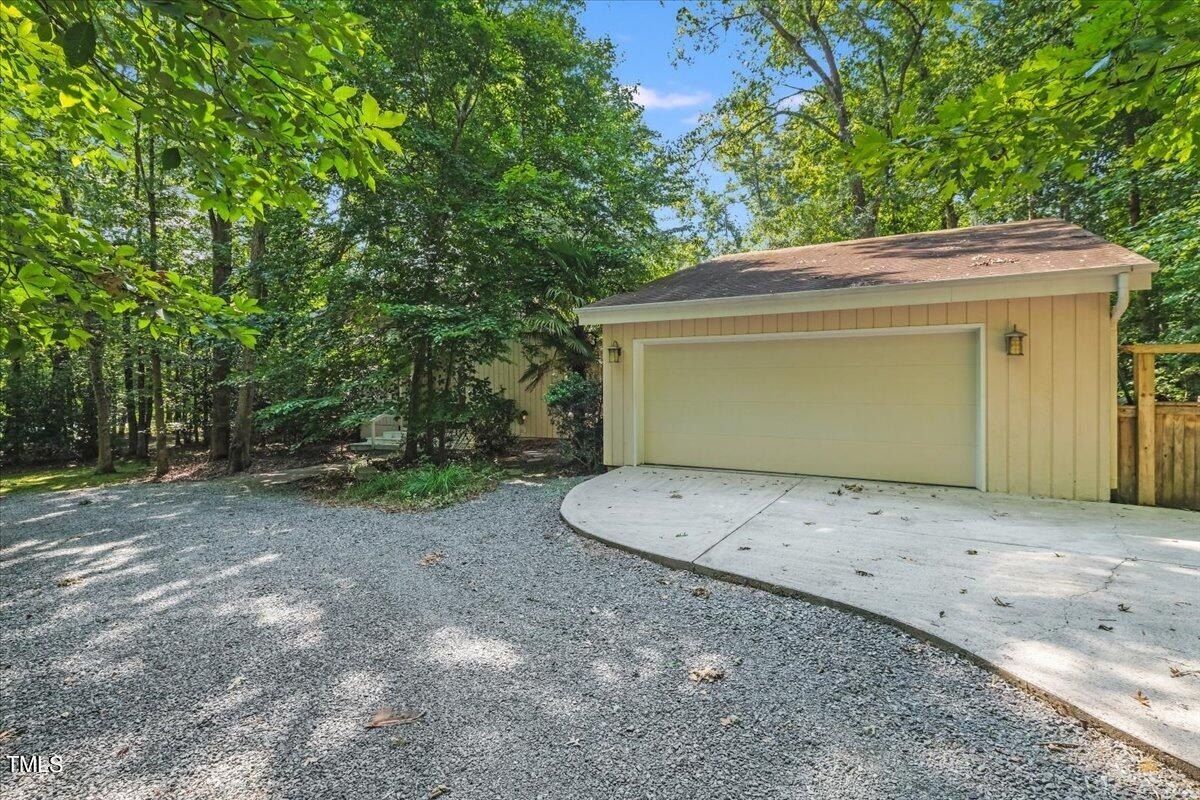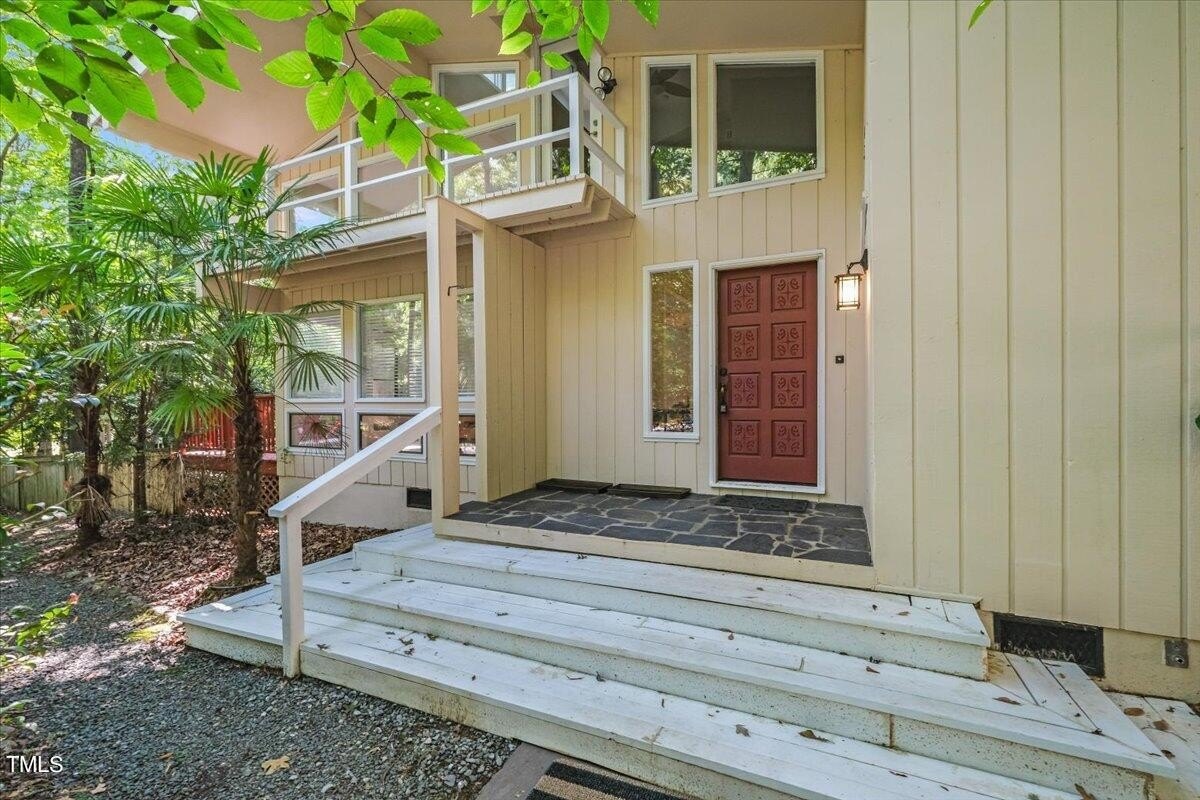-
401 LAKESHORE LN CHAPEL HILL, NC 27514
- Single Family Home / Resale (MLS)

Property Details for 401 LAKESHORE LN, CHAPEL HILL, NC 27514
Features
- Price/sqft: $349
- Lot Size: 0.63 acres
- Total Units: 1
- Total Rooms: 17
- Room List: Bedroom 4, Bedroom 5, Bedroom 1, Bedroom 2, Bedroom 3, Bathroom 1, Bathroom 2, Bathroom 3, Bathroom 4, Bathroom 5, Dining Room, Family Room, Game Room, Kitchen, Laundry, Living Room, Office
- Stories: 200
- Heating: Central Furnace,Fireplace,Forced Air
- Construction Type: Frame
- Exterior Walls: Other
Facts
- Year Built: 01/01/1974
- Property ID: 912853817
- MLS Number: 10048767
- Parcel Number: 9890-10-7574
- Property Type: Single Family Home
- County: Orange
- Legal Description: 11 SEC 13 LAKE FOREST EST REV
- Zoning: R1
- Listing Status: Active
Sale Type
This is an MLS listing, meaning the property is represented by a real estate broker, who has contracted with the home owner to sell the home.
Description
This listing is NOT a foreclosure. Classic modernist roof line on this wonderful, spacious contemporary home located in the popular Lake Forest neighborhood. Full lake privileges. Built in 1974, then added on to and renovated in 2005, it has soaring ceilings, hardwood floors, and tons of windows. The convenient circular driveway with plenty of parking makes living and entertaining a breeze. The detached two-car garage seamlessly ties into the home and landscaping. The home lives large and has 4 bedrooms and 4 bathrooms on the main level (Primary bedroom and bath included) and 1 bedroom with a wall of built-in bookshelves and bathroom upstairs. On the main level there is a mirrored room that has served mostly recently as a game room but has also been an exercise room. Beyond that room is an office with its own private entrance. The living room has walls of glass and has a small deck off to the side. Off the living room the dining room has a step down into the sunroom. The painted sunroom flooring is engineered wood(?) which had some water stains from a previous roof leak (leak has been fixed) and water stains from plants. Kitchen renovation presumably dates to 2005 and has Corian countertops. All appliances convey as-is but please note that the refrigerator water dispenser is no longer working. The fireplaces in the living room, kitchen, and primary bedroom are not functional. The primary bedroom is private and has a large walk-through closet. The primary bath has double vanities, a comfortable soaking tub, and large walk-in shower. Lovely family room with skylights and many windows offers several seating areas and opens to the screen porch and deck. The fabulous screen porch with tongue and groove wooden ceiling and ceiling fan is a perfect place to gather as we enter the fall season. The home is nestled under mature trees, and you can meander through the back yard on several gravel paths. Note: crawl space is quite damp and we are in the process of having that looked at.
Real Estate Professional In Your Area
Are you a Real Estate Agent?
Get Premium leads by becoming a UltraForeclosures.com preferred agent for listings in your area
Click here to view more details
Property Brokerage:
Berkshire Hathaway HomeServices York Simpson Underwood Realty
921 Morreene Rd.
Durham
NC
27705
Copyright © 2024 Triangle MLS, Inc. All rights reserved. All information provided by the listing agent/broker is deemed reliable but is not guaranteed and should be independently verified.

All information provided is deemed reliable, but is not guaranteed and should be independently verified.
















































































































































