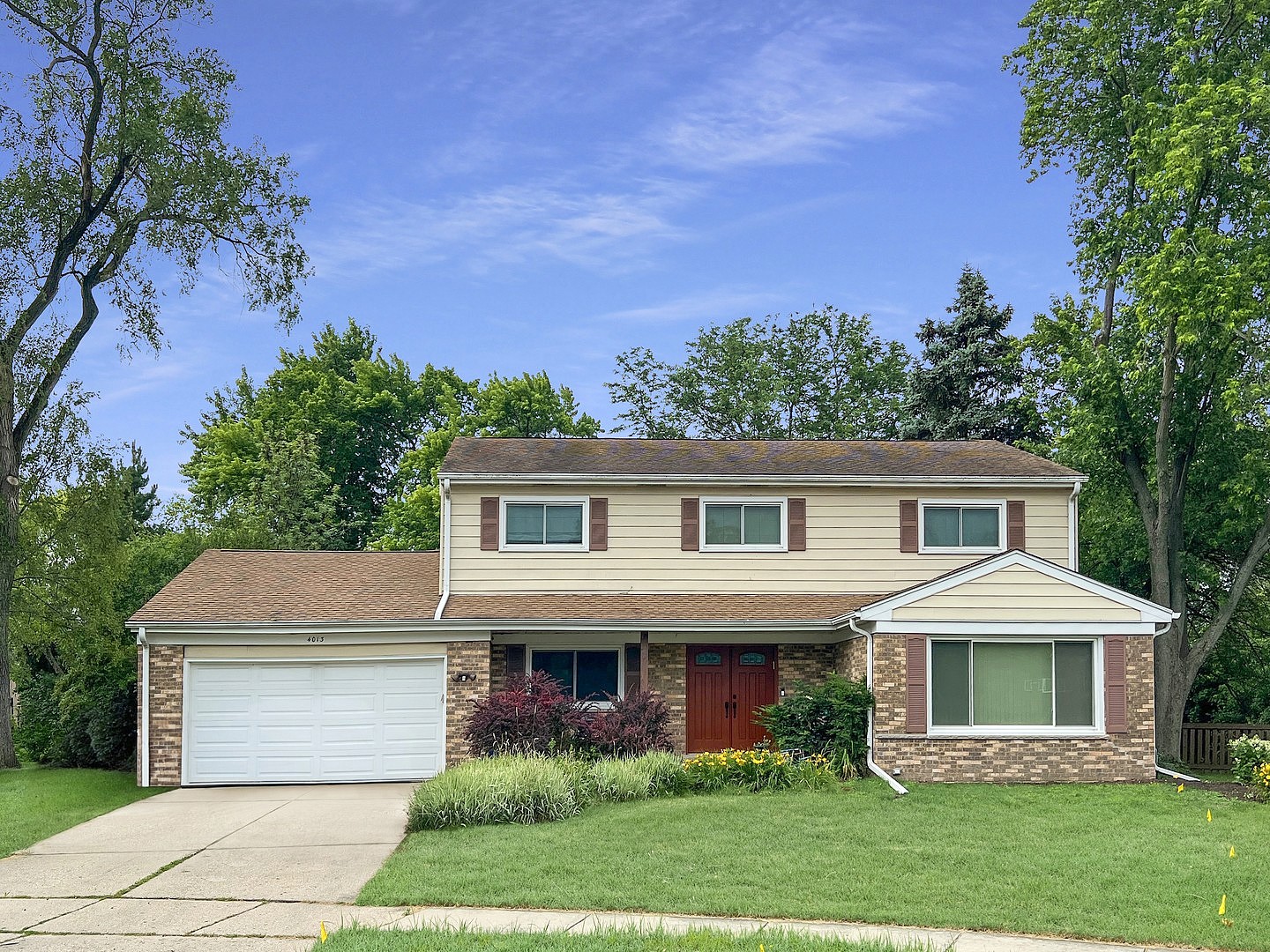-
4013 RADCLIFFE DR NORTHBROOK, IL 60062
- Single Family Home / Resale (MLS)

Property Details for 4013 RADCLIFFE DR, NORTHBROOK, IL 60062
Features
- Price/sqft: $294
- Lot Size: 13269 sq. ft.
- Total Units: 1
- Total Rooms: 7
- Room List: Bedroom 1, Bedroom 2, Bedroom 3, Bedroom 4, Bathroom 1, Bathroom 2, Bathroom 3
- Stories: 200
- Roof Type: Asphalt
- Heating: Fireplace,Forced Air
- Construction Type: Frame
- Exterior Walls: Masonry
Facts
- Year Built: 01/01/1971
- Property ID: 896175191
- MLS Number: 12090363
- Parcel Number: 04-07-409-019-0000
- Property Type: Single Family Home
- County: COOK
- Legal Description: (SECTION1) OF (WESTVIEW)(UNIT3) & (UNIT5) A SUB OF PT OF THE ALSO BEING PT OF LT 1 IN COUNTY CLERKS DIV OF SW OF SE SEC 07-42
- Listing Status: Active
Sale Type
This is an MLS listing, meaning the property is represented by a real estate broker, who has contracted with the home owner to sell the home.
Description
This listing is NOT a foreclosure. Nestled in the highly desirable Huntington neighborhood, this home is full of light and situated on oversize lot; 1/3 acre. Enjoy a prime location close to beautiful parks, a highly rated school district, golf courses, shopping, train station, and town, without any commuter buses through the area to optimize safety. Upon entering the foyer, a formal dining room and large, sunny living room flank the entryway, creating a traditional floor plan that works with today's lifestyle. The heart of this home is the stunning recently renovated, eat-in, Chef's Kitchen, featuring marble countertops and back splash, stainless-steel appliances, and a gorgeous, oversized island, seamlessly connecting to the family room with a wood-burning fireplace. Sliding doors lead to a well kept paver patio and large, private, fenced yard. Sizable mud room/laundry room strategically placed between kitchen and attached, 2-car garage give you ample space and lots of storage. Upstairs, a large and bright primary suite includes 3 separate closets, and a private bath with dual vanity and granite countertops. 3 additional large family bedrooms and a hall bathroom with dual sinks complete the second floor. The lower level includes a basement rec room and workroom. Storage Galore!
Real Estate Professional In Your Area
Are you a Real Estate Agent?
Get Premium leads by becoming a UltraForeclosures.com preferred agent for listings in your area
Click here to view more details
Copyright © 2024 Midwest Real Estate Data, LLC. All rights reserved. All information provided by the listing agent/broker is deemed reliable but is not guaranteed and should be independently verified.

All information provided is deemed reliable, but is not guaranteed and should be independently verified.


















































