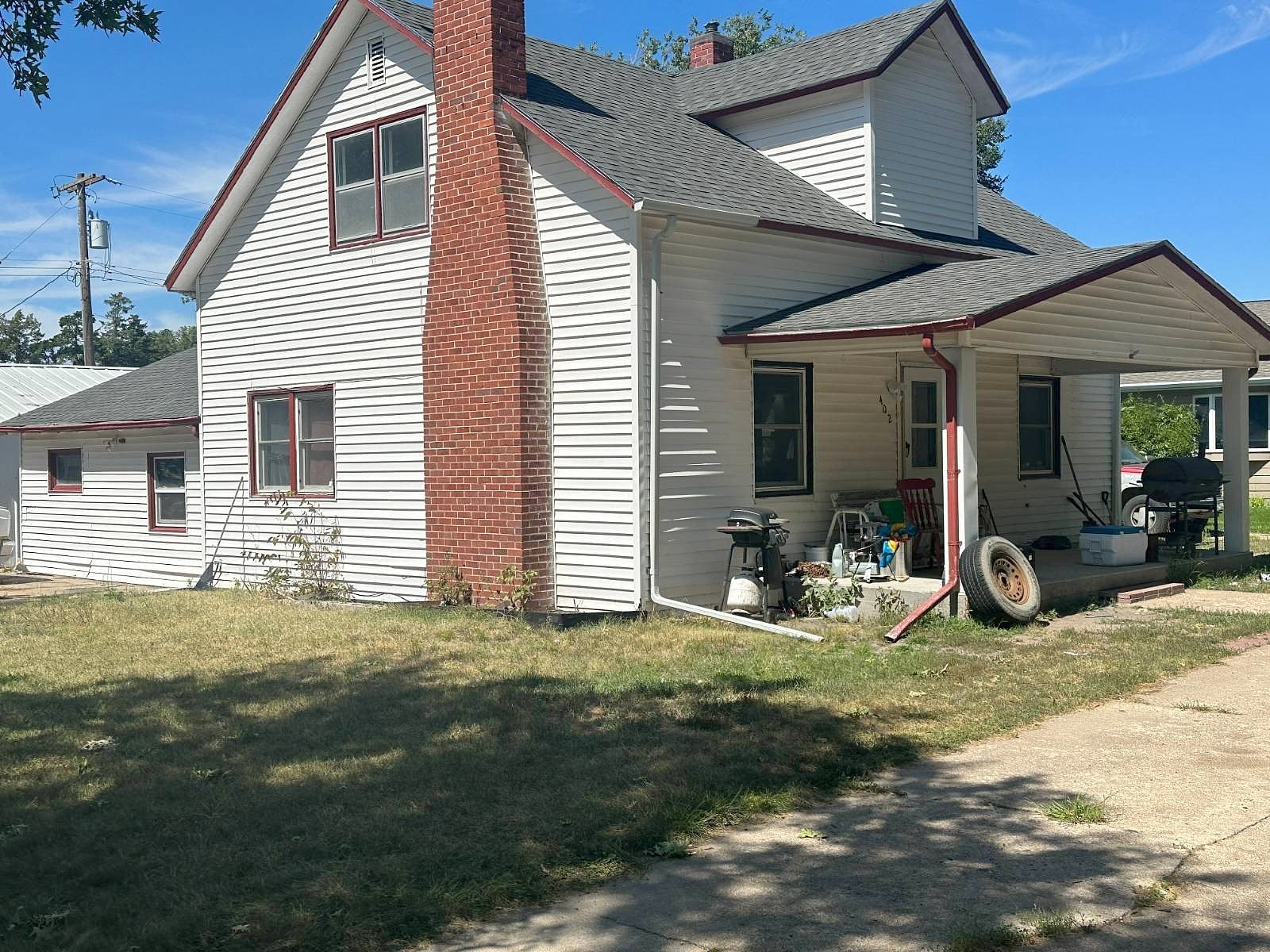-
402 N WILLIAMS ST ATKINSON, NE 68713
- Single Family Home / Resale (MLS)

Property Details for 402 N WILLIAMS ST, ATKINSON, NE 68713
Features
- Price/sqft: $67
- Lot Size: 11326.00 sq. ft.
- Total Rooms: 6
- Room List: Bedroom 1, Bedroom 2, Bedroom 3, Bedroom 4, Bathroom 1, Bathroom 2
- Stories: 150
- Roof Type: Composition Shingle
- Heating: Yes
- Construction Type: Frame
- Exterior Walls: Siding (Alum/Vinyl)
Facts
- Year Built: 01/01/1880
- Property ID: 915519114
- MLS Number: 11339200
- Parcel Number: 450020033
- Property Type: Single Family Home
- County: HOLT
- Listing Status: Active
Sale Type
This is an MLS listing, meaning the property is represented by a real estate broker, who has contracted with the home owner to sell the home.
Description
This listing is NOT a foreclosure. 4 Bed | 2 Bath | 1,784 sq. ft Welcome to 402 N Williams Street in Atkinson, Nebraska! This spacious 1 1/2-story, 4-bedroom, 2-bathroom home is situated on a corner lot, offering both comfort and convenience. Step inside to find a large kitchen with oak cabinetry and newer countertops-perfect for meal prep, cooking, and entertaining! The adjoining dining and living rooms provide ample space and a cozy gas fireplace, ideal to warm up on those cool Nebraska winters. The two bathrooms have been remodeled within the last few years offering a fresh and modern look. The home also features a partial basement, providing flexibility for adding additional living space or extra storage. Outside, you'll enjoy a covered front porch-ideal for relaxing and taking in the outdoors. Situated on a desirable corner lot, this property includes a 2-car detached garage, offering plenty of space for vehicles/storage and the yard offers lots of room for outdoor activities, gardening, or simply enjoying the surroundings. Don't miss out on this move-in-ready home! Property Taxes/Tax Year: $1,735.80/2023 Average Monthly Utilities: Electricity $204; Gas $89; Water/Sewer/Trash $56.16 Approximate Measurements: - Kitchen: 12'x14'5" - Dining Room: 13'x11' - Living Room: 11'5"x23'3" - Main Bathroom: 9'11"x5' - Master Bedroom: 14'6"x9'7" - 2nd Bedroom: 14'6"x9'6" - 3rd Bedroom: 11'3"x14'9" - 4th Bedroom: 11'4"x14'10" - Additional Bathroom: 8'4"x5'9" - Laundry Room: 8'11"x8'11"
Real Estate Professional In Your Area
Are you a Real Estate Agent?
Get Premium leads by becoming a UltraForeclosures.com preferred agent for listings in your area
Click here to view more details
Property Brokerage:
Stracke Land & Realty
PO Box 4
Stuart
NE
68780
Copyright © 2024 My State MLS. All rights reserved. All information provided by the listing agent/broker is deemed reliable but is not guaranteed and should be independently verified.

All information provided is deemed reliable, but is not guaranteed and should be independently verified.








