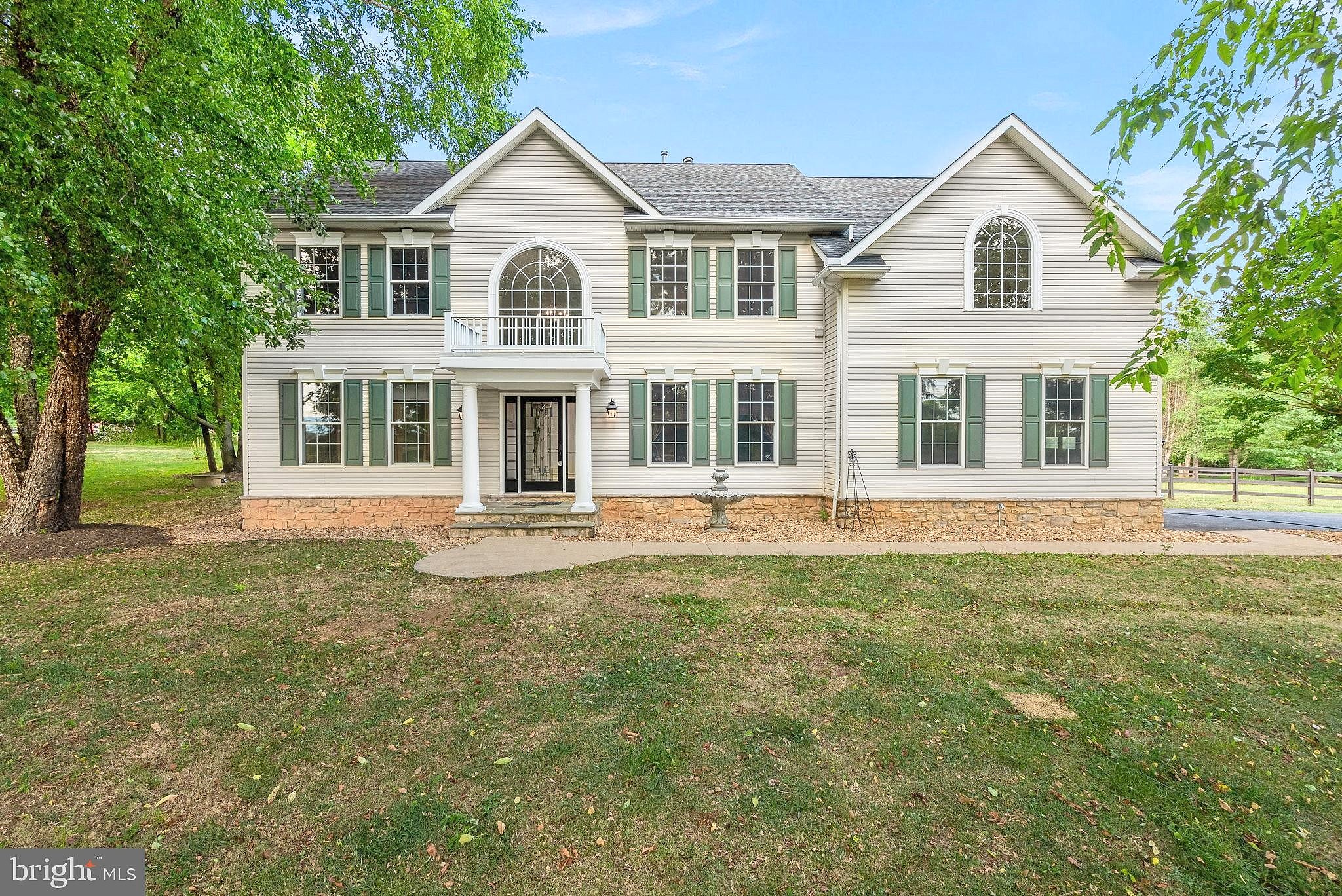-
40320 LOVETTSVILLE RD LOVETTSVILLE, VA 20180
- Single Family Home / Resale (MLS)

Property Details for 40320 LOVETTSVILLE RD, LOVETTSVILLE, VA 20180
Features
- Price/sqft: $194
- Lot Size: 3 acres
- Total Rooms: 10
- Room List: Bedroom 1, Bedroom 2, Bedroom 3, Bedroom 4, Basement, Bathroom 1, Bathroom 2, Bathroom 3, Bathroom 4, Bathroom 5
- Stories: 200
- Roof Type: GABLE
- Heating: Fireplace,Forced Air,Humidifier,Zoned
- Construction Type: Wood
- Exterior Walls: Wood Siding
Facts
- Year Built: 01/01/2002
- Property ID: 897288852
- MLS Number: VALO2074086
- Parcel Number: 296-48-3991-000
- Property Type: Single Family Home
- County: Loudoun
- Legal Description: HERITAGE HILLS DIV LOT 4B2 200608280073565 PC F-51-6
- Zoning: AR1
- Listing Status: Active
Sale Type
This is an MLS listing, meaning the property is represented by a real estate broker, who has contracted with the home owner to sell the home.
Description
This listing is NOT a foreclosure. LOWERED PRICE!!nWant it all? You can have it all at 40320 Lovettsville Rd! So many great features, both inside and out. Updates galore! Enjoy your own pool and poolside pavilion, the beautiful countryside and the proximity to Lovettsville and Leesburg. Nothing beats watching the town fireworks from your yard, enjoying the gorgeous rec center just a few minutes away or shopping at the new co-op grocery store at town center.nnInside you will find 4 BRs, 4 full BAs and 2 1/2 BA, an expansive and bright main level and a spacious finished walk-up basement. The main level boasts a 2-story foyer, a warm library/office (complete with lighted bookcases), gourmet kitchen with updated appliances and plenty of prep room and storage. There is a bright sunroom with vaulted ceilings looking out to the patio, pool and pavilion area. The family room has been completely updated with coffered ceilings and a gorgeous natural stacked-stone wall, framing the fireplace. The large dining room/living room combo is great for entertaining or hosting the holidays. And, finally, there is a great newly designed mudroom right off the side-load garage.nnThe upper level includes a HUGE, sunny primary bedroom with hardwood floors and also has a completely updated en suite bathroom, including a separate (big) shower and luxurious jacuzzi tub. A sitting area off the sleeping area has transformed two closets into a work space and sewing area (and there is still tons of closet space in BR). Secondary bathrooms have been updated and are beautiful. All BRs have ceiling fans and the laundry room is conveniently located on the bedroom level.nnThe lower level is an entertainer's dream. There is a BONUS room, w/adjoining full bath that can be used as gym/office/guest room. As you head into the main common area, there is a wet bar/kitchenette with wine cooler/mini fridge and glass cherry cabinets. Pool table, game room bump-out, TV area with speaker system installed and adjacent living space/play area/"man cave" (with doors). While there is plenty of living space, there is also a ton of storage space and an extra 1/2 bath in basement. New egress sliding glass door has built-in blinds system...door leads to steps up to pool deck/pool.nnUtilities have all been recently replaced/updated, incl. new SUMP and SEWER pumps, new HVAC, whole house humidifier and whole house generator - giving you great peace of mind.nnThe exterior features rival the interior ones! The beautiful fenced-in 3 acres offers privacy, yet beautiful scenic views and sunsets. Enjoy your new pool and screened-in pavilion with plenty of deck/patio space for family and friends. There is parking galore with a 2-car side load garage, PLUS 2-level detached one-car garage, equipped with 50 AMP electrical service and 2 separate storage sheds.nnAnd, NO HOA!!! Make your home and space as YOU want it! See ALL the amazing updates and improvements listed in one place in DOCUMENTS section.
Real Estate Professional In Your Area
Are you a Real Estate Agent?
Get Premium leads by becoming a UltraForeclosures.com preferred agent for listings in your area
Click here to view more details
Property Brokerage:
Pearson Smith Realty, LLC
43777 Central Station DRIVE 390
Ashburn
VA
20147
Copyright © 2024 Bright MLS. All rights reserved. All information provided by the listing agent/broker is deemed reliable but is not guaranteed and should be independently verified.

All information provided is deemed reliable, but is not guaranteed and should be independently verified.
You Might Also Like
Search Resale (MLS) Homes Near 40320 LOVETTSVILLE RD
Zip Code Resale (MLS) Home Search
City Resale (MLS) Home Search
- Adamstown, MD
- Brunswick, MD
- Burkittsville, MD
- Dickerson, MD
- Jefferson, MD
- Knoxville, MD
- Point Of Rocks, MD
- Rohrersville, MD
- Tuscarora, MD
- Hamilton, VA
- Leesburg, VA
- Paeonian Springs, VA
- Purcellville, VA
- Round Hill, VA
- Waterford, VA
- Charles Town, WV
- Harpers Ferry, WV
- Millville, WV
- Ranson, WV
- Shenandoah Junction, WV
































































































































































