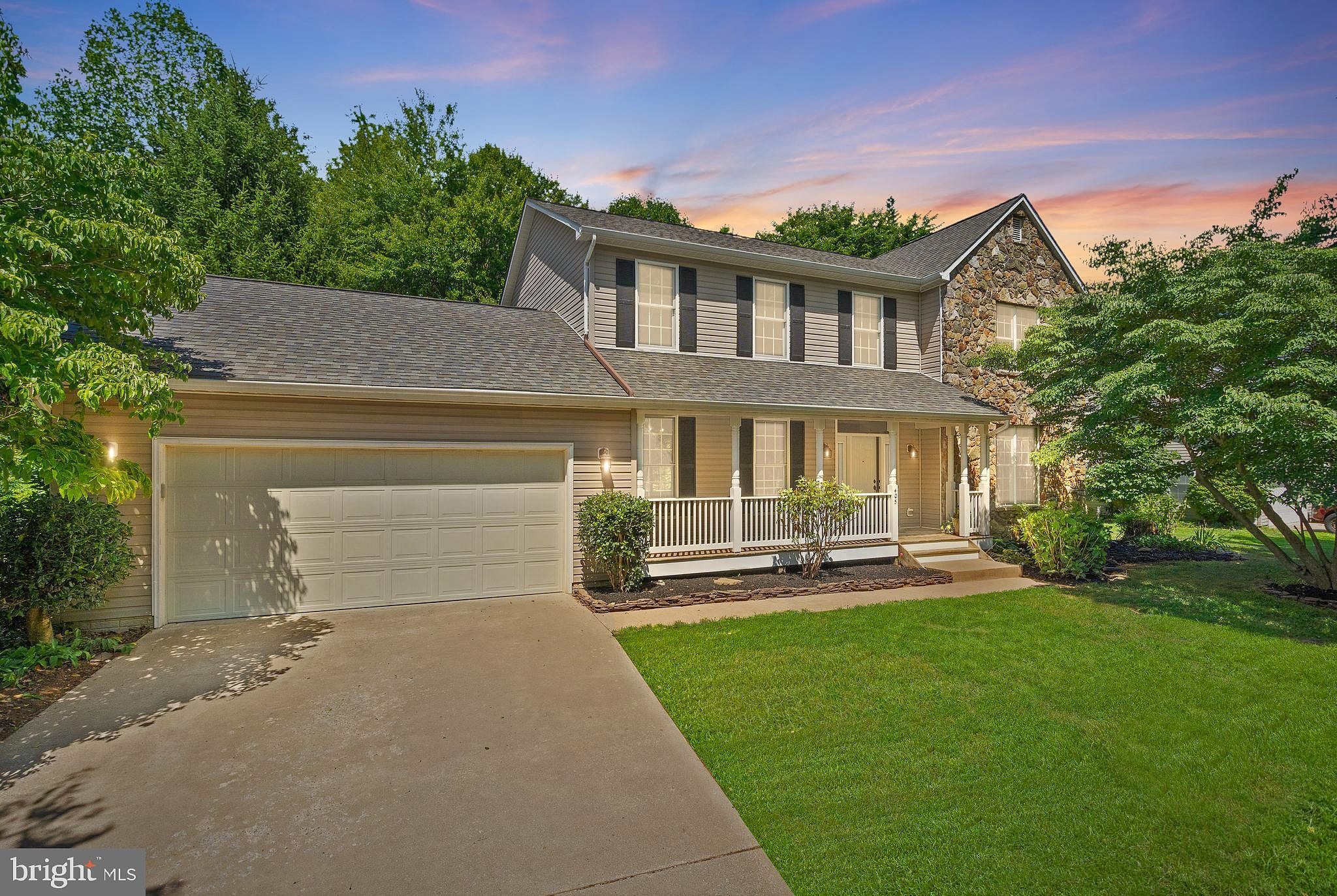-
405 HERONWOOD CT PURCELLVILLE, VA 20132
- Single Family Home / Resale (MLS)

Property Details for 405 HERONWOOD CT, PURCELLVILLE, VA 20132
Features
- Price/sqft: $250
- Lot Size: 16553 sq. ft.
- Total Rooms: 9
- Room List: Bedroom 1, Bedroom 2, Bedroom 3, Bedroom 4, Basement, Bathroom 1, Bathroom 2, Bathroom 3, Bathroom 4
- Stories: 200
- Roof Type: GABLE
- Heating: Fireplace,Heat Pump
- Construction Type: Other
- Exterior Walls: Masonry
Facts
- Year Built: 01/01/1998
- Property ID: 895038680
- MLS Number: VALO2073790
- Parcel Number: 522-10-1140-000
- Property Type: Single Family Home
- County: LOUDOUN
- Legal Description: CATOCTIN MEADOWS PHASE 2 LOT 11 1685--1500
- Zoning: PV:R2
- Listing Status: Active
Sale Type
This is an MLS listing, meaning the property is represented by a real estate broker, who has contracted with the home owner to sell the home.
Description
This listing is NOT a foreclosure. Open House Sunday, July14th 1:00-3:00!nWelcome to your serene retreat in the sought-after Catoctin Meadows neighborhood.nThis charming 4-bedroom, 3.5-bathroom home is perfectly situated on a quiet cul-de-sac, just moments from downtown Purcellville, and sits on a lush .38-acre lot.nAs you approach, the park-like front yard sets a welcoming tone. Stepping onto the front porch and into the main level, you'll find spaces designed for both comfort and versatility. The formal living and dining rooms are perfect for entertaining, while the family room with a gas fireplace offers a cozy spot to relax. Enjoy morning coffee in the breakfast nook and prepare meals in the well-appointed kitchen, featuring granite countertops and new appliances from 2022.nUpstairs, the primary suite provides a peaceful sanctuary with a walk-in closet and ensuite bathroom. Three additional bedrooms share a full bathroom with dual vanities, and a conveniently located laundry room boasts a new washer and dryer, installed in 2023.nThe lower level extends your living space with an office or flex room, a large family room, and a full bathroom complete with an oversized spa tub. Step out to the backyard through walk-up stairs, and you'll discover a nature lover's paradise. Native plants and flowers create a private haven, making you feel like you're in your own botanical garden. The back patio is the perfect spot to unwind, accompanied by the soothing sounds of birds and a water feature that enhances the tranquil koi pond.nNotable improvements include a new roof in 2019, HVAC replaced in 2023, new bathroom flooring and carpeting throughout in 2022, and new window screens, exterior doors, outdoor lights, and a primary bathroom shower in 2019, 85 gallon water heater installed in 2013, any many more...
Real Estate Professional In Your Area
Are you a Real Estate Agent?
Get Premium leads by becoming a UltraForeclosures.com preferred agent for listings in your area
Click here to view more details
Property Brokerage:
Pearson Smith Realty, LLC
43777 Central Station DRIVE 390
Ashburn
VA
20147
Copyright © 2024 Bright MLS. All rights reserved. All information provided by the listing agent/broker is deemed reliable but is not guaranteed and should be independently verified.

All information provided is deemed reliable, but is not guaranteed and should be independently verified.


















































































































































































