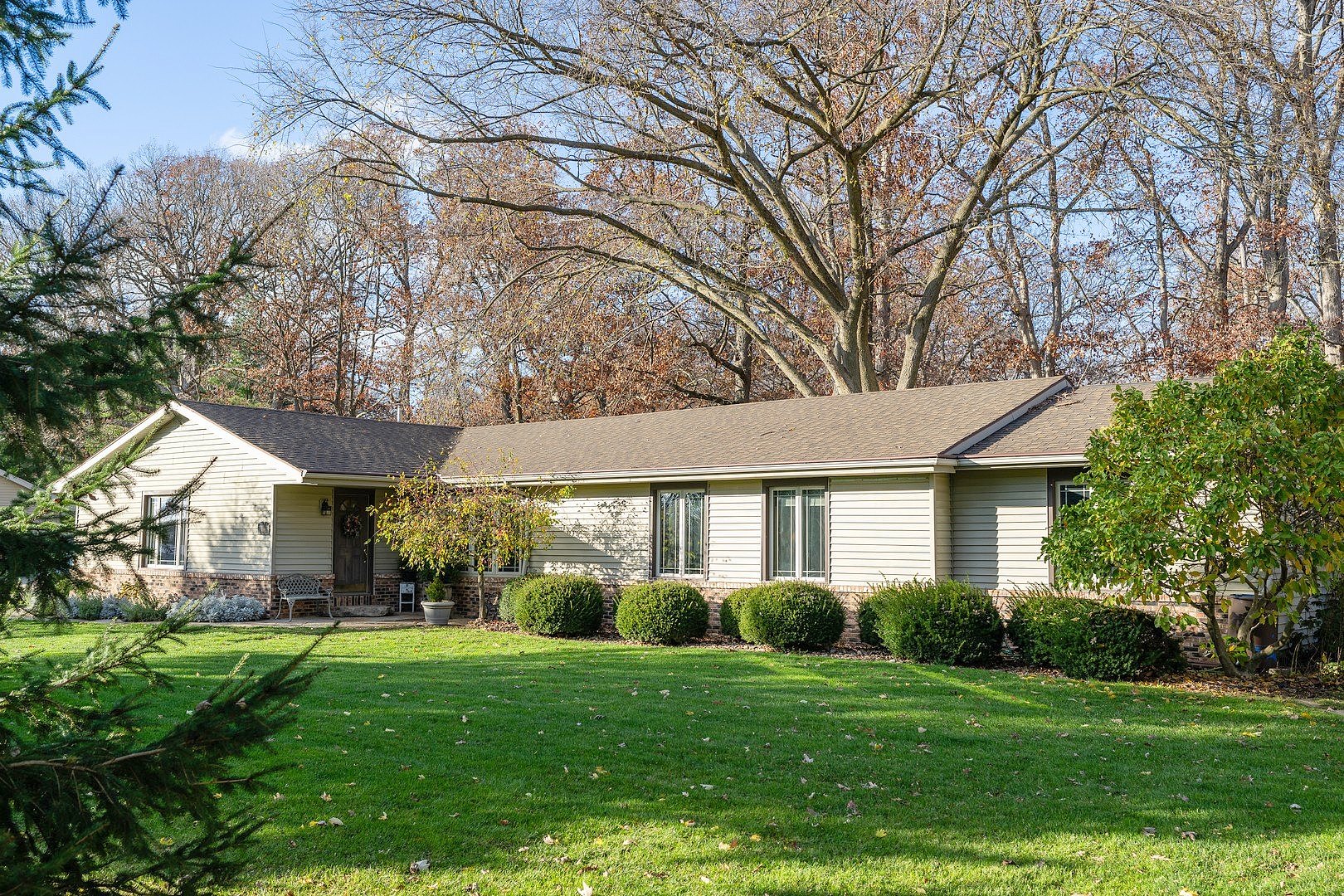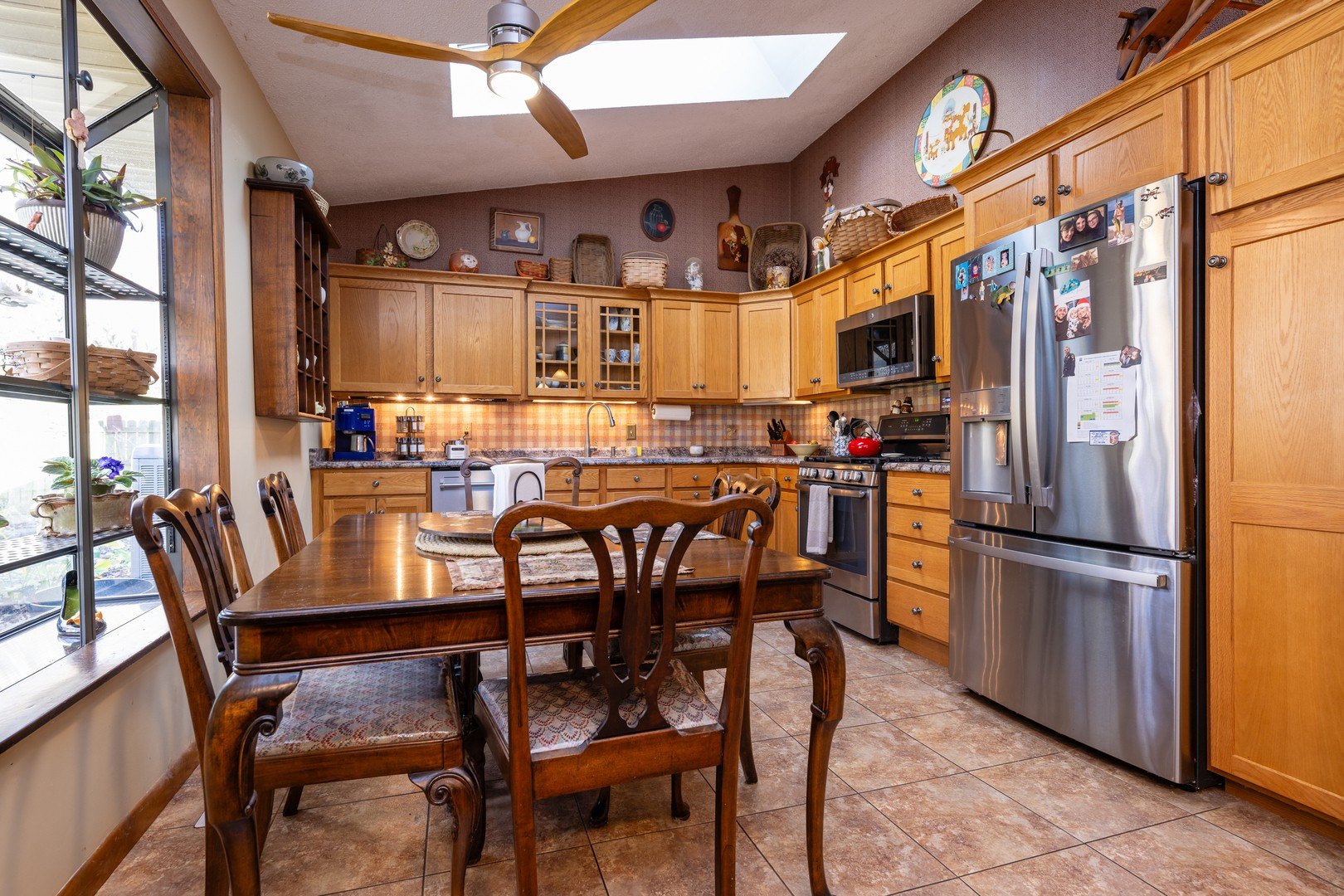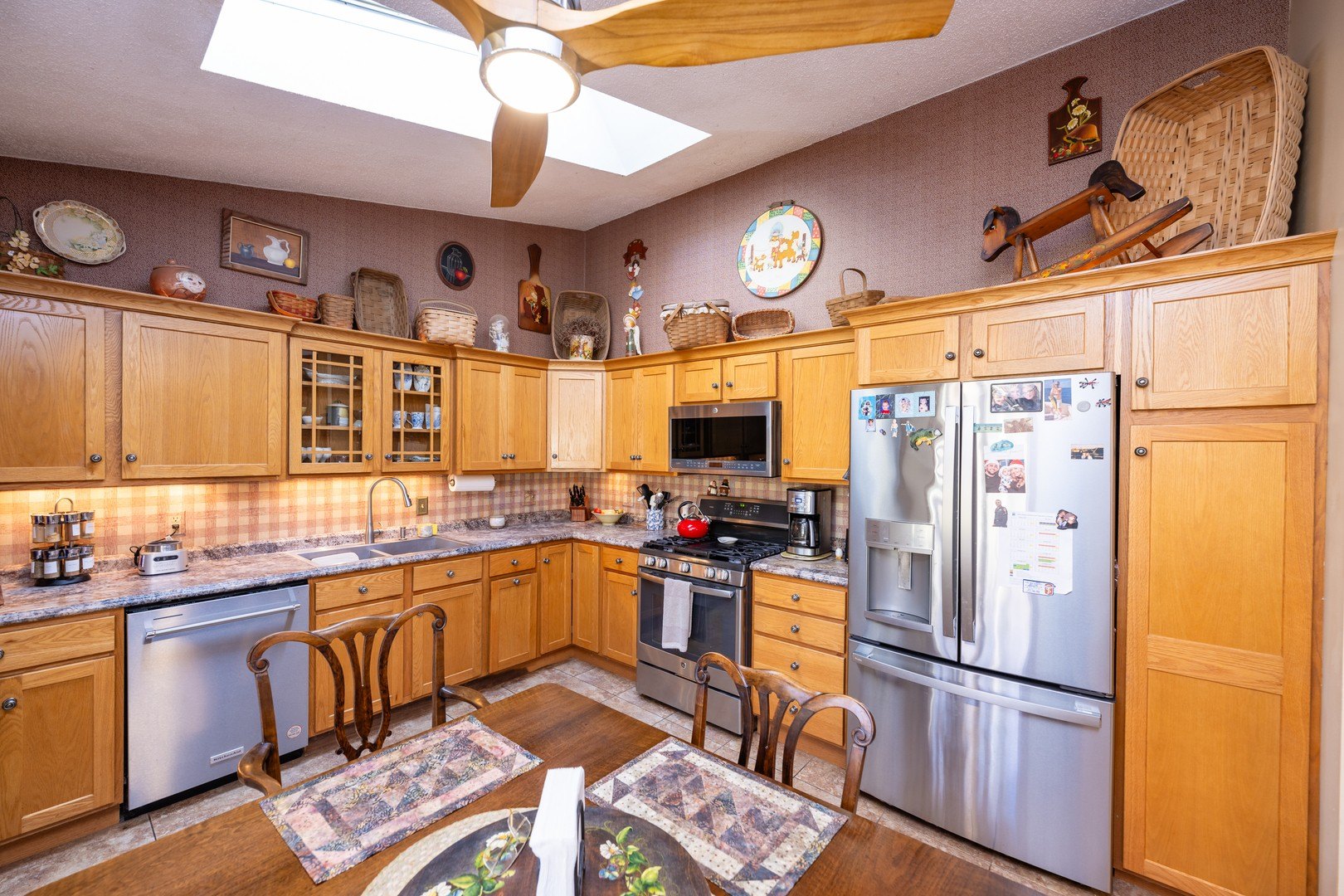-
406 W OAK ST MAHOMET, IL 61853
- Single Family Home / Resale (MLS)

Property Details for 406 W OAK ST, MAHOMET, IL 61853
Features
- Price/sqft: $160
- Lot Size: 20909 sq. ft.
- Total Units: 1
- Total Rooms: 6
- Room List: Bedroom 1, Bedroom 2, Bedroom 3, Bedroom 4, Bathroom 1, Bathroom 2
- Stories: 1
- Roof Type: Other
- Heating: Fireplace
- Exterior Walls: Stucco
Facts
- Year Built: 01/01/1977
- Property ID: 945318050
- MLS Number: 12208629
- Parcel Number: 15-13-16-401-002
- Property Type: Single Family Home
- County: CHAMPAIGN
- Listing Status: Active
Sale Type
This is an MLS listing, meaning the property is represented by a real estate broker, who has contracted with the home owner to sell the home.
Description
This listing is NOT a foreclosure. Welcome to 406 W. Oak, situated on a nearly half-acre lot in the heart of Mahomet. The house features a generous setback with mature landscaping that creates a private setting that's virtually invisible from the street. The house was previously featured on a Mahomet garden walk due to its combination of flagstone hardscape, perennials, mature trees, and a vegetable garden plot. The home's exterior features modern vinyl siding and replacement windows throughout. The front foyer opens into a large living room with south-facing bow window, hardwood floors, and cathedral ceiling. The back family room offers a separate living space with glass door to the fenced backyard, hardwood floors, cathedral ceiling, and a full masonry hall and hearth. A wood-burning stove insert with glass front can be removed to restore the original wood-burning fireplace. The remodeled kitchen features updated cabinets with under-cabinet lighting, tile flooring, upscale stainless steel appliances, and a skylight and greenhouse window. The primary bedroom suite includes a remodeled full bath with walk-in shower, an adjoining study area with a glass door to one of the decks, and a large walk-in closet. The hall bath is also fully remodeled. All bedrooms are generously sized. The partial basement includes a large family/game/media room with a second fireplace and a custom masonry hearth wall. There is also a dry bar area with a recessed beverage refrigerator. The basement is protected by a warranted basement waterproofing system. Other highlights include a significantly oversize two-car garage, a garden shed, furnace and ultra-high-efficiency a/c in 2024, and whole-house audio system. See HD photo gallery and 3D virtual tour!
Real Estate Professional In Your Area
Are you a Real Estate Agent?
Get Premium leads by becoming a UltraForeclosures.com preferred agent for listings in your area
Click here to view more details
Property Brokerage:
RE/MAX Realty Associate
2009 Fox Drive - Suite G
Champaign
IL
61820
Copyright © 2025 Midwest Real Estate Data, LLC. All rights reserved. All information provided by the listing agent/broker is deemed reliable but is not guaranteed and should be independently verified.

All information provided is deemed reliable, but is not guaranteed and should be independently verified.




































































