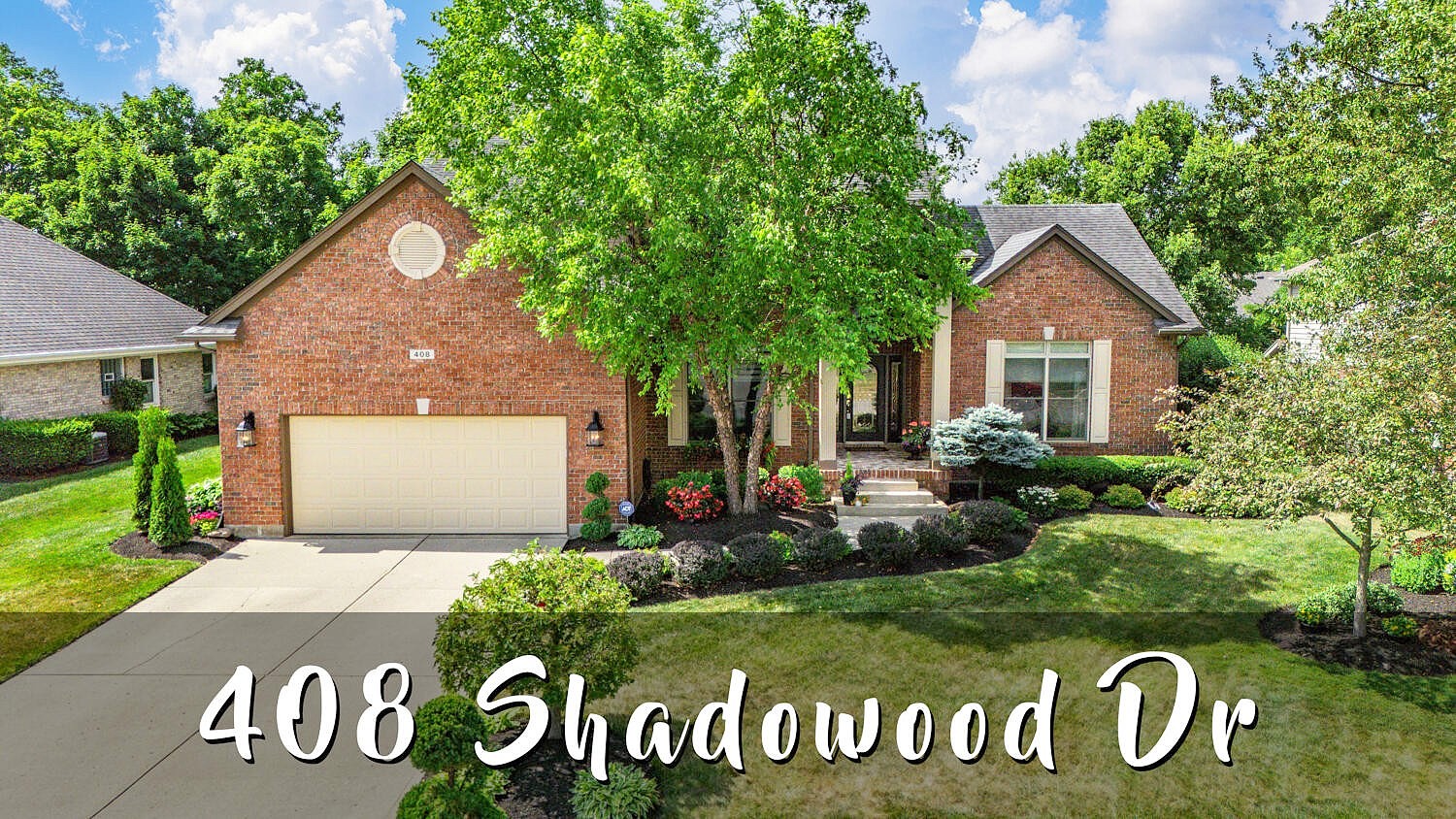-
408 SHADOWOOD DR VANDALIA, OH 45377
- Single Family Home / Resale (MLS)

Property Details for 408 SHADOWOOD DR, VANDALIA, OH 45377
Features
- Price/sqft: $127
- Lot Size: 11021 sq. ft.
- Total Units: 1
- Total Rooms: 10
- Room List: Bedroom 1, Bedroom 2, Bedroom 3, Bedroom 4, Bedroom 5, Bathroom 1, Bathroom 2, Bathroom 3, Bathroom 4, Bathroom 5
- Stories: 200
- Heating: Forced Air Heating
- Construction Type: Steel
- Exterior Walls: Masonry
Facts
- Year Built: 01/01/1999
- Property ID: 895042350
- MLS Number: 1032766
- Parcel Number: B02-01319-0014
- Property Type: Single Family Home
- County: MONTGOMERY
- Legal Description: LOT 128 WOODLAND MEADOWS SEC 5
- Listing Status: Active
Sale Type
This is an MLS listing, meaning the property is represented by a real estate broker, who has contracted with the home owner to sell the home.
Description
This listing is NOT a foreclosure. A Stunning Showplace! Your chance to own this one-of-a-kind, custom-built w/unique design in Vandalia. Attention to detail throughout. 4,450 SF (per seller) which includes a full, finished walk-out lower level. Owner is acclaimed Dayton interior designer, Cini's Interiors (DSID), & her artistic touches are in every aspect of this home! Grand foyer w/18' soaring ceiling, palladium window, & tile floor leads to dramatic great room w/18' ceiling, gas fireplace, gorgeous mantle & floor to ceiling windows. Architectural enhancements throughout including lighted art alcoves. Beautifully remodeled kitchen w/36'' cabinets, granite counters, decorative tile backsplash, pantry, breakfast bar, & breakfast nook w/bay window. Open & bright floor plan ideal for comfort & entertaining. Office nook off foyer. 1st floor owner's suite (w/black-out blinds) adjoins fully remodeled ensuite (2017) w/36'' cabinets, granite counters, double sinks, soaking tub & marble shower. Each of the 5 bedrooms has walk-in closets. 2nd floor has 3 bedrooms & 2 full baths - Jack & Jill bath between 2 of 3 bedrooms. Open staircase off kitchen leads to where the party begins in the fully finished walk-out lower-level w/9' ceilings, family room, fantastic full bar area, informal dining area, exercise room, bedroom & full bath. Wet bar has granite counters, wine cooler, & wired for dishwasher. Outdoor living space w/elevated 21x15 deck off main level & 18x15 patio off family room in LL. Attractively landscaped yard including natural tree-lined privacy in rear. Loads of storage areas. HVAC 2021. Water heater 2024. Roof 2012. Cedar stained 2022. Garage opener 2022. Wired security system & Nest programmable thermostat w/remote access. 2x6 exterior walls for added insulation & sound proofing. Pride of ownership (original owners) prevails! Ideal home for entertaining. Easy access to I-75, I-70, airport & WPAFB. Convenient to shopping, dining, rec center, & parks. See video https://vimeo.com/970825911?share=copy
Real Estate Professional In Your Area
Are you a Real Estate Agent?
Get Premium leads by becoming a UltraForeclosures.com preferred agent for listings in your area
Click here to view more details
Property Brokerage:
Sibcy Cline, Inc.
422 W. National Road
Vandalia
OH
45377
Copyright © 2024 Western Regional Information Systems and Technology, Inc. All rights reserved. All information provided by the listing agent/broker is deemed reliable but is not guaranteed and should be independently verified.

All information provided is deemed reliable, but is not guaranteed and should be independently verified.




















































































































































