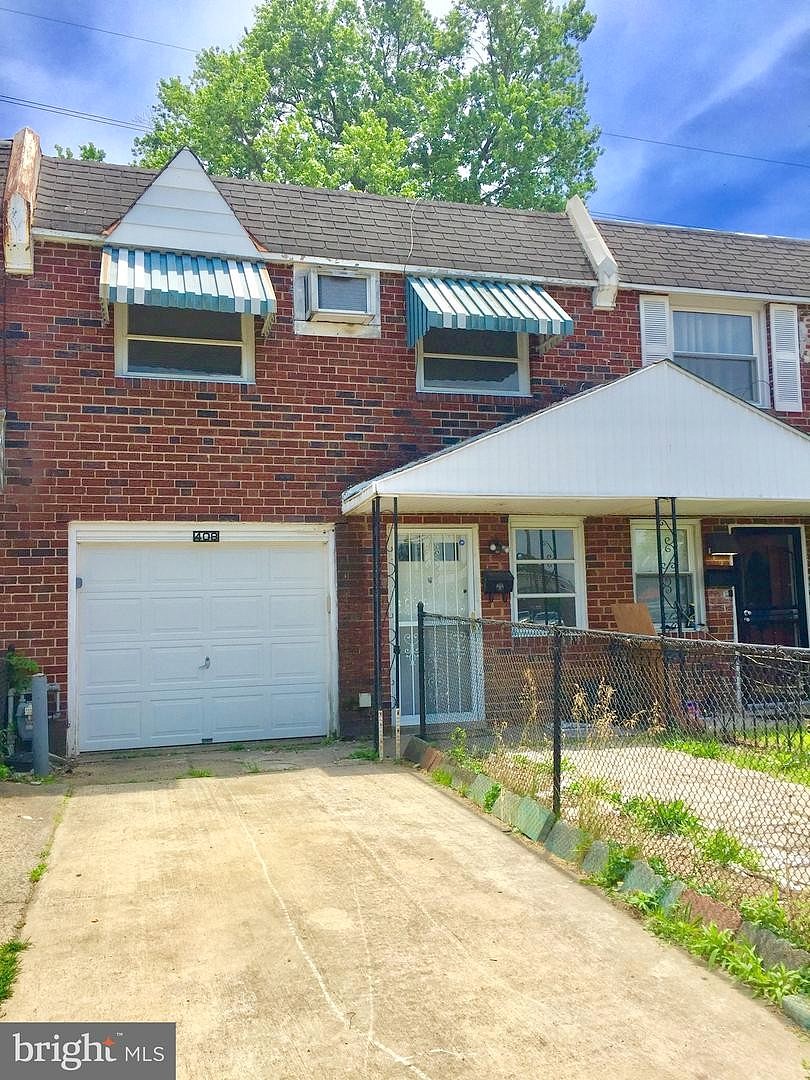-
408 SHETLAND RD DARBY, PA 19023
- Single Family Home / Resale (MLS)

Property Details for 408 SHETLAND RD, DARBY, PA 19023
Features
- Lot Size: 2047 sq. ft.
- Total Units: 1
- Total Rooms: 4
- Room List: Bedroom 1, Bedroom 2, Bedroom 3, Bathroom 1
- Stories: 200
- Heating: Hot Water Heating
- Exterior Walls: Brick
Facts
- Year Built: 01/01/1950
- Property ID: 890789342
- MLS Number: PADE2068108
- Parcel Number: 14-00-02854-05
- Property Type: Single Family Home
- County: DELAWARE
- Legal Description: 1 1/2 STY HSE GAR 20 X 100
- Listing Status: Active
Sale Type
This is an MLS listing, meaning the property is represented by a real estate broker, who has contracted with the home owner to sell the home.
Description
This listing is NOT a foreclosure. Welcome Home :) Unpack and enjoy this Beautiful Brick Townhouse located on a Loop Street in a cozy section called Springton Mews. Upon arrival, pull into the private driveway to park or enter into the One Car Garage using the electric garage opener. A fenced front yard with decorative patio pavers says hello and summons you to relax and enjoy the cool breezes of the day. Knock Knock. Upon Entering, a Bright and Freshly Painted Sitting Room welcomes you with neutral flooring tiles, a large window and a stairway to the The Next Level of the home. On this Level, a Spacious Living Room is found with a wide decorative platform for a large TV, plants or pictures and overlooks the beautiful Light toned Hardwood floors which flow nicely throughout the space. For your comfort, a built in A/C wall unit is also found here and will keep you cool this Summer while an over sized window lets in plenty of natural light during the day. Adjacent is a Large Eat-In Kitchen that features an over sized window, Microwave, Stainless Steel Refrigerator and Medium toned cabinetry placed in an L-shaped pattern to maximize space and provide plenty of storage for your needs. Towards the Rear of this level, Two Bedrooms are found. Both bedrooms are a good size and have Hard wood floors, overhead lighting, ample closet space and a Large window overlooking the rear yard. Steps away is a Center Hall Three piece bath with a shower/tub combo, a Vanity with storage below and lighting fixtures on each side of the mirror. A Skylight is also located here which brightens the space during the day and provides fresh air when needed. The Third Bedroom is located down the corridor from the Sitting Room. This bedroom is ample in size and has a big picture window and large walk in closet for all your clothing needs. A Laundry Room is nearby and grants access to the Back Yard. The Yard is Enormous and can accommodate your next large gathering for a Graduation Party, BBQ or what ever you see fit to do. A large shed is also included in the Sale and it is located at the back perimeter of the yard which is fenced in so your pets and young ones can folic about safely. This home won't last long and is conveniently situated near Two Shopping Plaza's, Public Transportation, Schools, 10 minutes from The Philadelphia International Airport, 20 minutes to Center City, 15 minutes to the Commodore Barry Bridge, and a few minutes from Route I-95. Schedule your appointment today before its Gone!!!
Real Estate Professional In Your Area
Are you a Real Estate Agent?
Get Premium leads by becoming a UltraForeclosures.com preferred agent for listings in your area
Click here to view more details
Property Brokerage:
Long & Foster Real Estate
1100 West Chester Pike
Havertown
PA
19083
Copyright © 2024 Long & Foster Real Estate. All rights reserved. All information provided by the listing agent/broker is deemed reliable but is not guaranteed and should be independently verified.

All information provided is deemed reliable, but is not guaranteed and should be independently verified.
















































































