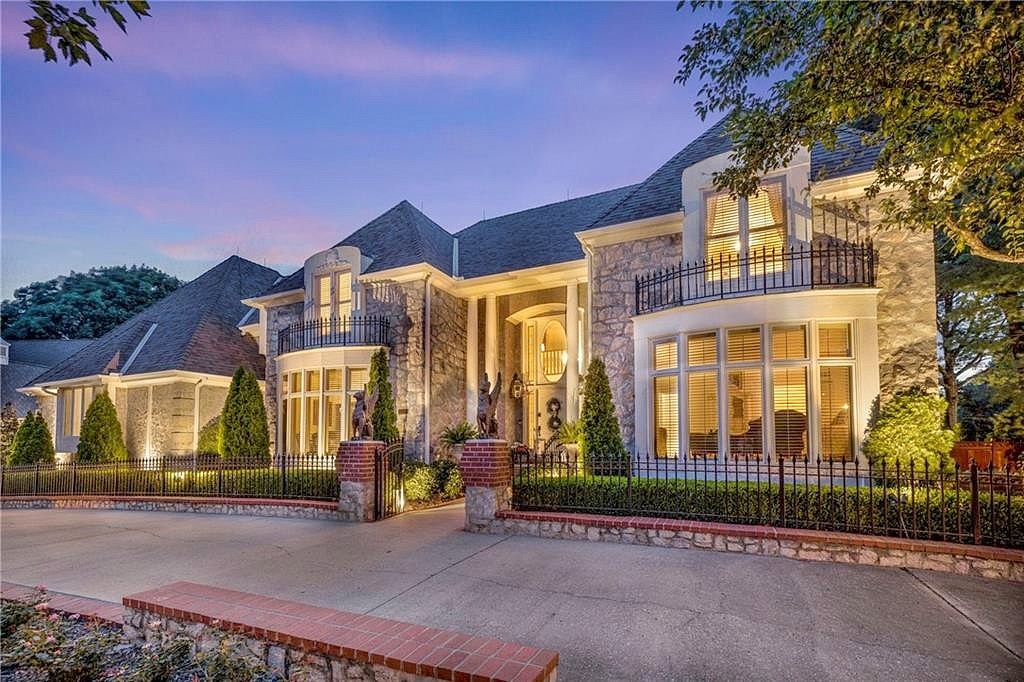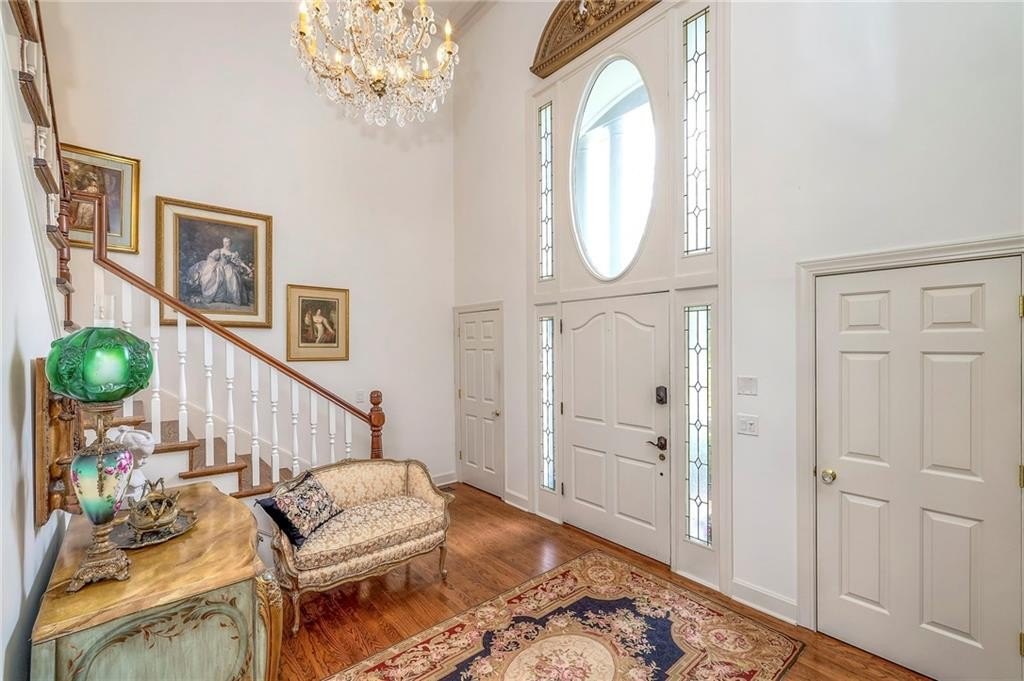-
4100 W 126TH ST LEAWOOD, KS 66209
- Single Family Home / Resale (MLS)

Property Details for 4100 W 126TH ST, LEAWOOD, KS 66209
Features
- Price/sqft: $237
- Lot Size: 24055 sq. ft.
- Total Units: 1
- Total Rooms: 16
- Room List: Bedroom 4, Bedroom 5, Bedroom 2, Bedroom 3, Basement, Bathroom 2, Bathroom 3, Bathroom 4, Bathroom 5, Dining Room, Kitchen, Laundry, Living Room, Loft, Master Bathroom, Master Bedroom
- Stories: 200
- Roof Type: Composition Shingle
- Heating: Fireplace,Forced Air,Zoned
- Construction Type: Frame
- Exterior Walls: Combination
Facts
- Year Built: 01/01/1985
- Property ID: 896187989
- MLS Number: 2493088
- Parcel Number: HP02500001-0005
- Property Type: Single Family Home
- County: JOHNSON
- Legal Description: AIMTREE MANOR LT 5 BLK 1 LWC 471 2 1 5
- Zoning: R-1
- Listing Status: Active
Sale Type
This is an MLS listing, meaning the property is represented by a real estate broker, who has contracted with the home owner to sell the home.
Description
This listing is NOT a foreclosure. You will find luxury living at its finest in this expansive and stunning home situated on a beautiful and stately .55 acre corner lot w/circle drive & side entry oversized 3-car garage. The current owners undertook extensive redesign renovations & upgrades sparing no expense to create a living environment you will never want to leave. From baseboards to crown moldings and everything in between, each finish is top-tier. The main level features French doors and custom moldings, coffered ceiling in living room & vaulted ceiling with wood beams in sunroom. Floor to ceiling windows thoughtout offer you private treed views. Beautiful chef's kitchen with adjoining sunroom & hearth room opening to your park-like gardens offering multiple sitting spaces created with total relaxation & entertaining in mind. A large butler's pantry with laundry hookups (one of 3) and adjoining .5 bath is conveniently located off the kitchen. Beautiful hardwood floors throughout 1st and 2nd level. With custom plantation shutters, high ceilings, large rooms and neutral palettes, each space can easily showcase your own sense of style. The storage is abundant including walk-in closets in each bedroom. The second level loft space offers a mini-kitchen w/ wine refrigerator, built-ins and quartz countertops. There is a junior suite located on the second level. The lower level offers a large rec room, third gas log fireplace, sit-up wet bar with beverage and food refrigerator and an ice maker. There are 2 non-conforming bedrooms in the lower level, a media/projector room and full bathroom w/shower. The expansive three car garage is 33'X23' with a 14'10" ceiling at the third bay allowing for a car lift. Every inch of this home exudes the loving care and incredible taste of the current owners. In the heart of Leawood just minutes from Town Center and other entertaining venues & hospital. A+ Blue Valley school district.
Real Estate Professional In Your Area
Are you a Real Estate Agent?
Get Premium leads by becoming a UltraForeclosures.com preferred agent for listings in your area
Click here to view more details
Property Brokerage:
simpliHOM
8500 W 110th St Suite 540
Overland Park
KS
66210
Copyright © 2024 Heartland Multiple Listing Service. All rights reserved. All information provided by the listing agent/broker is deemed reliable but is not guaranteed and should be independently verified.

All information provided is deemed reliable, but is not guaranteed and should be independently verified.
























































































































































































































































































































