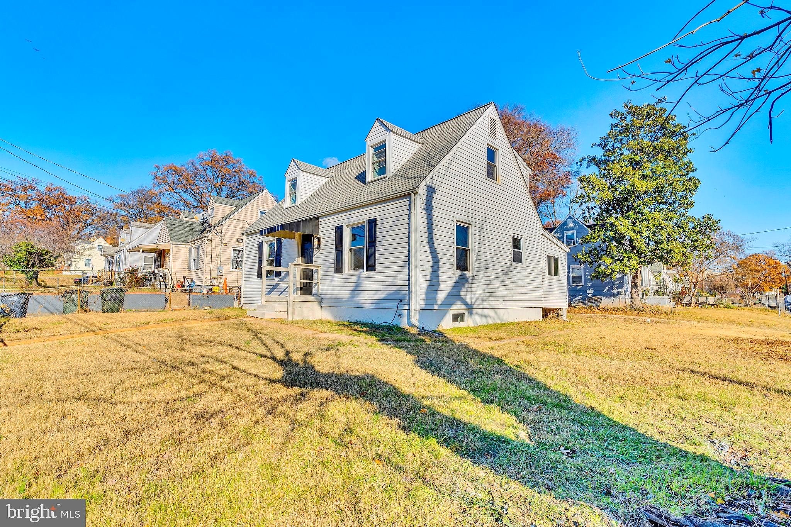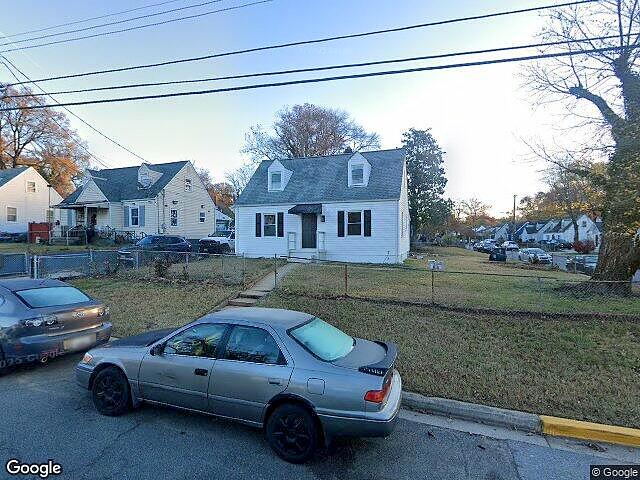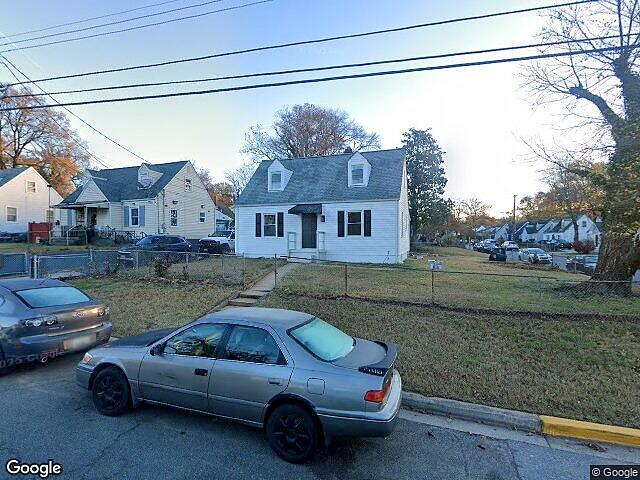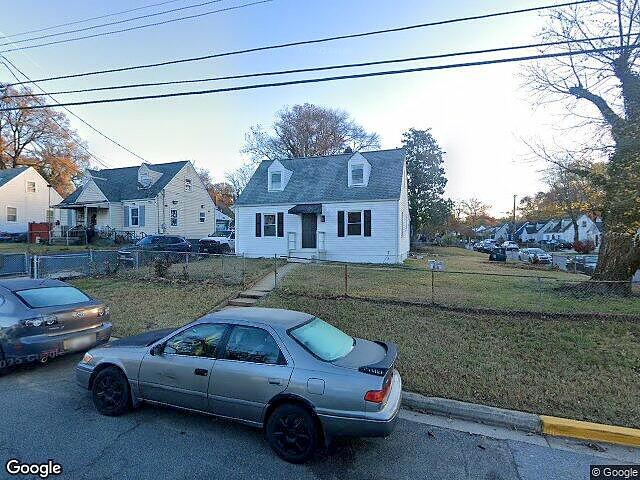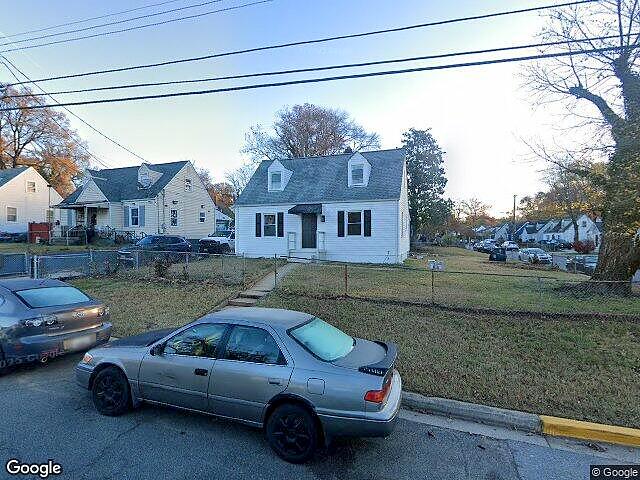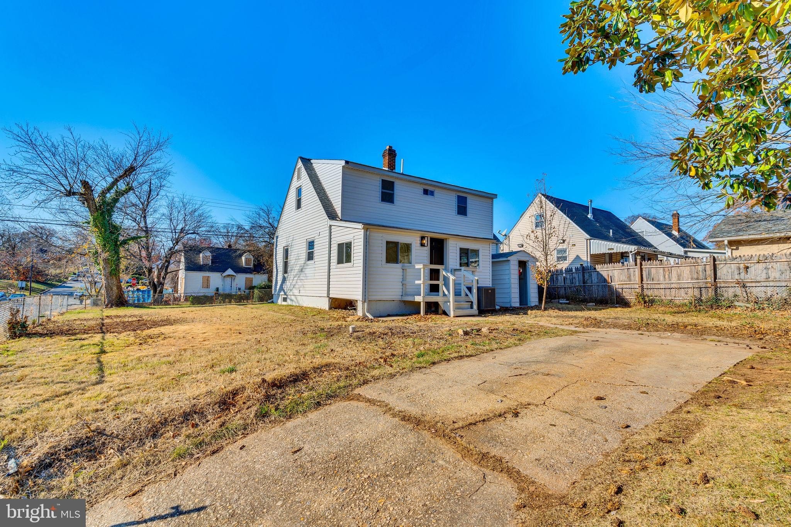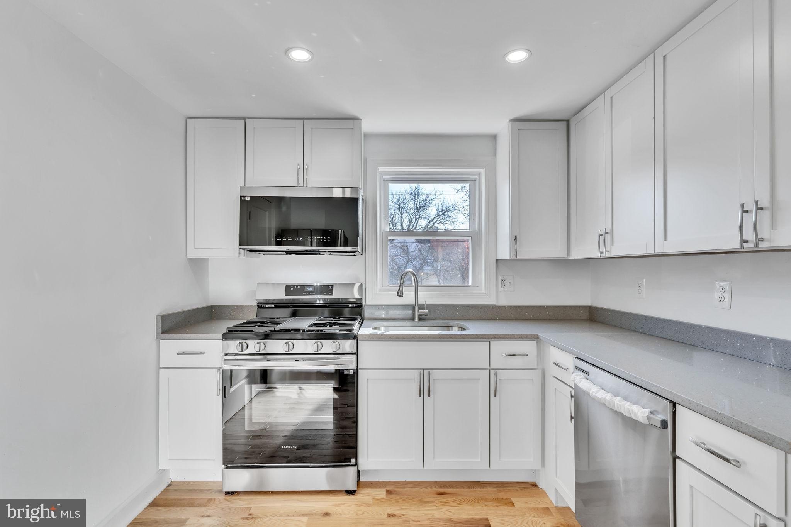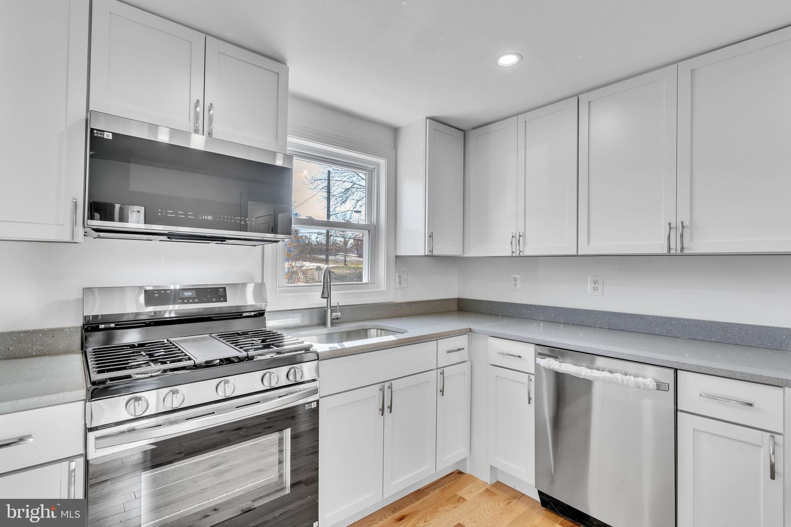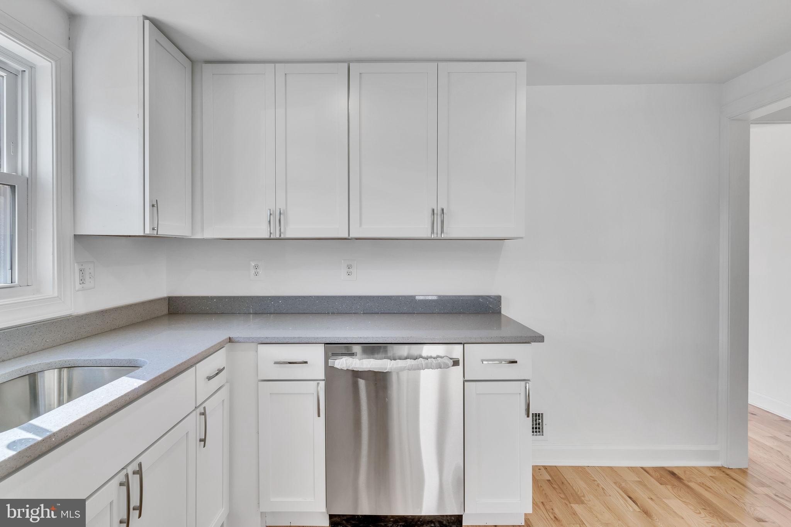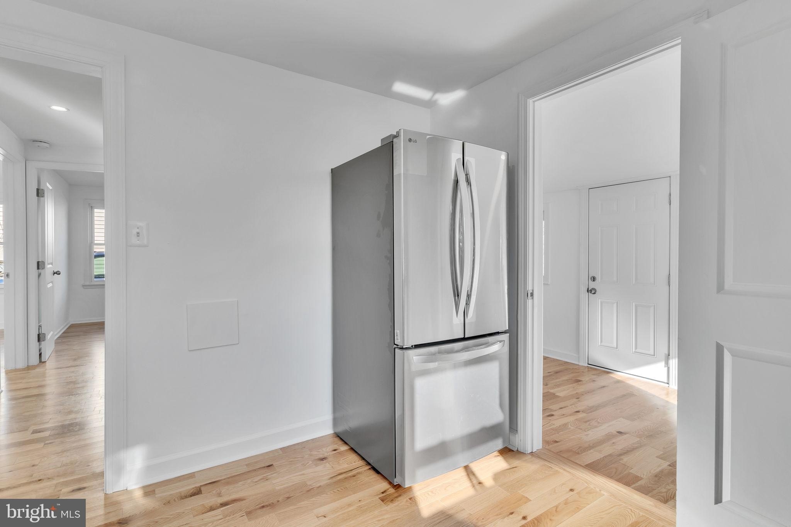-
4111 54TH PL BLADENSBURG, MD 20710
- Single Family Home / Resale (MLS)

Property Details for 4111 54TH PL, BLADENSBURG, MD 20710
Features
- Price/sqft: $250
- Lot Size: 0.13 acres
- Total Units: 1
- Total Rooms: 9
- Room List: Bedroom 1, Bedroom 2, Bedroom 3, Bedroom 4, Bedroom 5, Basement, Bathroom 1, Bathroom 2, Bathroom 3
- Stories: 1.5
- Roof Type: Composition Shingle
- Heating: Forced Air Heating
- Construction Type: Frame
Facts
- Year Built: 01/01/1941
- Property ID: 984275249
- MLS Number: MDPG2144756
- Parcel Number: 02-0177139
- Property Type: Single Family Home
- County: PRINCE GEORGES
- Legal Description: WASHINGTON
- Zoning: RSF65
- Listing Status: Active
Sale Type
This is an MLS listing, meaning the property is represented by a real estate broker, who has contracted with the home owner to sell the home.
Description
This listing is NOT a foreclosure. Fully renovated Cape Cod with main level Sunroom Addition, plus a raised roof addition on the upper level. All new modern kitchen. All 3 bathrooms are new. New HVAC & Furnace System. New Hot Water Heater. New roof and vinyl siding. New flooring. New light fixtures, plus much much more. Come and experience modern upgrades blended with timeless charm. The home features hardwood floors and recessed LED lighting throughout, creating a bright and inviting atmosphere. The spacious living room flows seamlessly into the all-new kitchen, which boasts granite countertops, brand-new appliances (including a gas stove, dishwasher, refrigerator, and built-in microwave), upgraded cabinets, and LED recessed lights. Just off the kitchen is a versatile 18 x 6 Sunroom addition, perfect as a family room or dining area, with direct access to the back deck. The main level includes two well-appointed bedrooms and a fully renovated hall bathroom with designer tile, a new vanity, updated lighting, and a new toilet.nWooden stairs with white risers lead to the upper level, which features two spacious bedrooms with hardwood floors, recessed lighting, and updated closet doors. A fully renovated hall bathroom includes a step-in shower with designer tile surround, built-ins for convenience, a raised vanity, and decorative lighting. The finished basement offers a large recreation room with LPV flooring, recessed lighting, and a separate fifth bedroom. The third full bathroom in the basement has been completely updated with designer tile finishes, a new vanity, lighting, and a shower. A separate basement exit door provides access to the backyard. The exterior of the home is as impressive as the interior, with a brand-new roof and siding, both wrapped for a maintenance-free finish. A chain-link fence secures the front yard, while a concrete driveway offers convenient parking in the back. Don't miss the opportunity to make it yours!
Real Estate Professional In Your Area
Are you a Real Estate Agent?
Get Premium leads by becoming a UltraForeclosures.com preferred agent for listings in your area
Click here to view more details
Property Brokerage:
RE/MAX 100
10665 STANHAVEN PLACE 300
WHITE PLAINS
MD
20695
Copyright © 2025 Bright MLS. All rights reserved. All information provided by the listing agent/broker is deemed reliable but is not guaranteed and should be independently verified.

All information provided is deemed reliable, but is not guaranteed and should be independently verified.
You Might Also Like
Search Resale (MLS) Homes Near 4111 54TH PL
Zip Code Resale (MLS) Home Search
City Resale (MLS) Home Search
- Washington, DC
- Beltsville, MD
- Bowie, MD
- Brentwood, MD
- Capitol Heights, MD
- Chevy Chase, MD
- College Park, MD
- District Heights, MD
- Glenn Dale, MD
- Greenbelt, MD
- Hyattsville, MD
- Lanham, MD
- Mount Rainier, MD
- Oxon Hill, MD
- Riverdale, MD
- Silver Spring, MD
- Suitland, MD
- Takoma Park, MD
- Temple Hills, MD
- Fort Myer, VA





