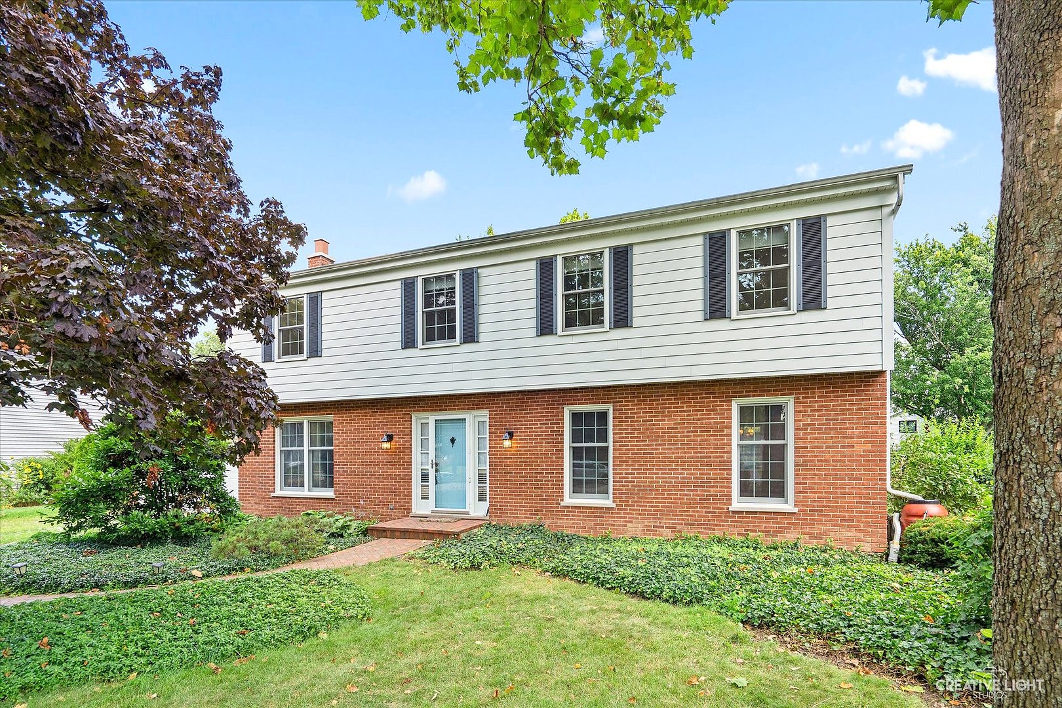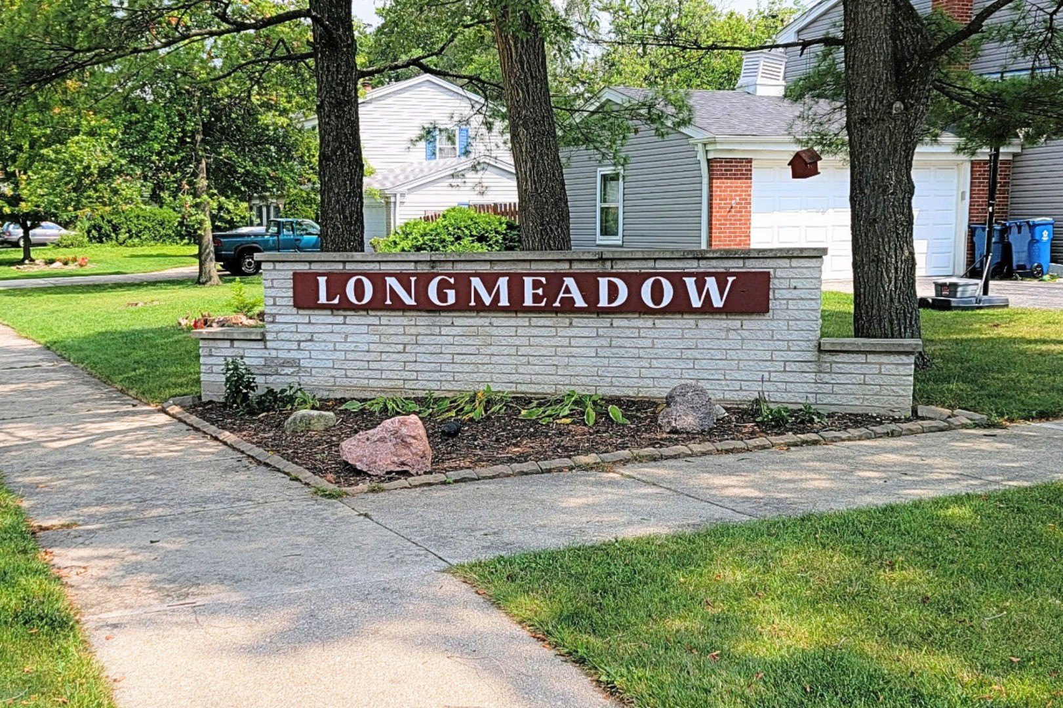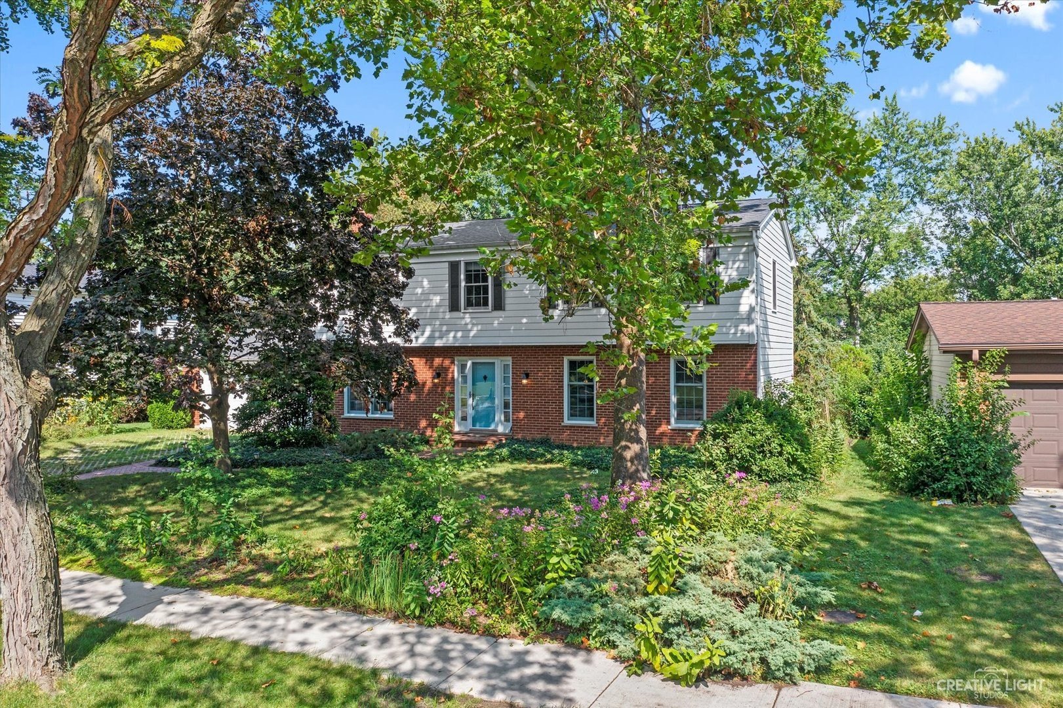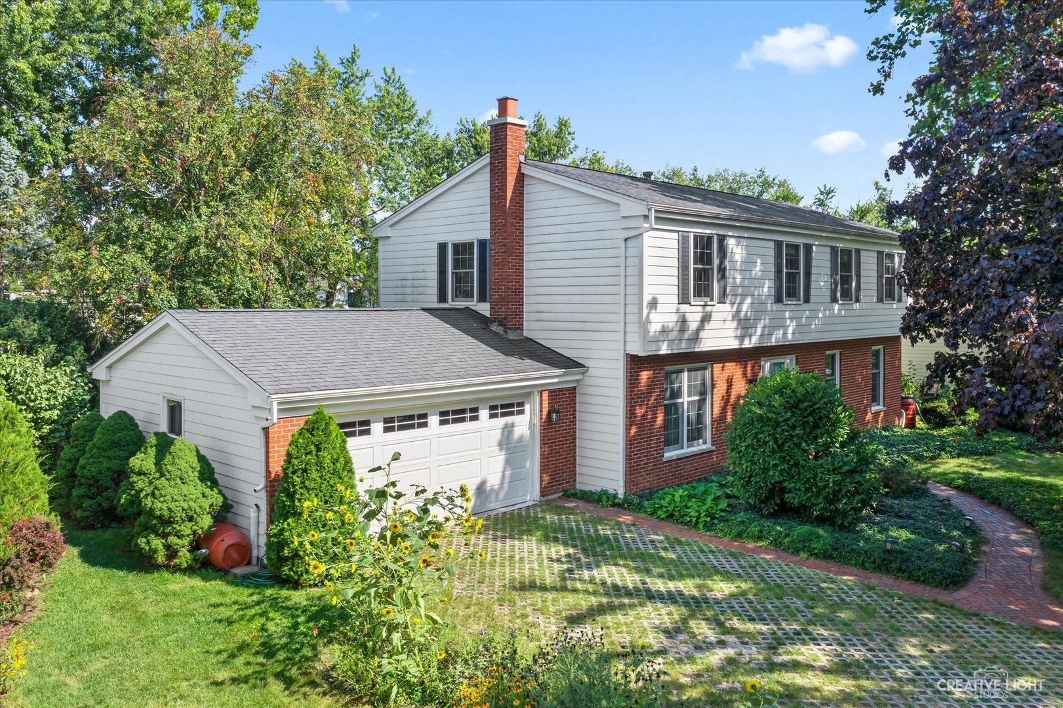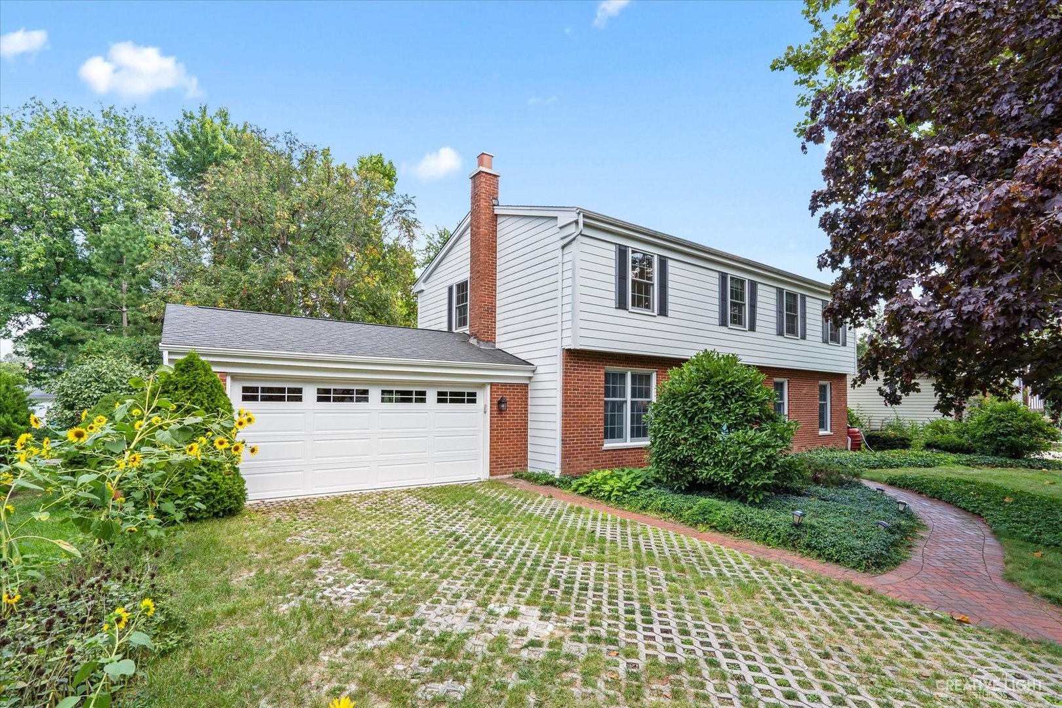-
4113 W END RD DOWNERS GROVE, IL 60515
- Single Family Home / Resale (MLS)

Property Details for 4113 W END RD, DOWNERS GROVE, IL 60515
Features
- Price/sqft: $257
- Lot Size: 0.24 acres
- Total Units: 1
- Total Rooms: 7
- Room List: Bedroom 1, Bedroom 2, Bedroom 3, Bedroom 4, Bathroom 1, Bathroom 2, Bathroom 3
- Stories: 200
- Heating: Fireplace,Forced Air
- Construction Type: Frame
Facts
- Year Built: 01/01/1971
- Property ID: 912875608
- MLS Number: 12130211
- Parcel Number: 09-04-106-014
- Property Type: Single Family Home
- County: Dupage
- Legal Description: LONGMEADOW SUB
- Zoning: A
- Listing Status: Active
Sale Type
This is an MLS listing, meaning the property is represented by a real estate broker, who has contracted with the home owner to sell the home.
Description
This listing is NOT a foreclosure. Welcome to 4113 West End Road in Downers Grove, a charming 2-story traditional home located in the desirable Longmeadow subdivision, a well-established neighborhood that perfectly blends comfort with convenience. As you arrive, you'll be greeted by a charming powder blue front door that adds a welcoming touch to the home's inviting exterior. The brick paver walkway is framed by lush perennial beds and flowers, while the eco-friendly water permeable TurfStone driveway offers a modern, sustainable touch. Inside, beautiful hardwood floors flow throughout most of the home. The family room, with its beamed ceilings, built-in bookcases, and cozy wood-burning fireplace, provides a warm and inviting space for relaxation. Adjacent to the family room is a practical mudroom with a utility sink and direct access to the garage, making daily tasks easier. The kitchen, highlighted by its stylish herringbone-patterned vinyl flooring and under cabinet lighting, includes a sliding glass door that leads to the recently pressure-washed stamped concrete patio. This outdoor space, complete with a built-in seat wall and privacy screen, is perfect for entertaining or enjoying quiet evenings outside. Both the living and dining rooms feature elegant crown molding, with the dining room showcasing a whimsical chandelier that adds a touch of elegance to your dining experiences. Upstairs, all four spacious bedrooms are equipped with walk-in closets and ceiling fans, ensuring comfort and ample storage. The partially finished basement offers additional living space and includes a concrete crawl space. Maintenance free fiber cement siding plus recent updates including garage concrete floor work (2024), plus new interior drain tile and furnace installed in 2022, provide peace of mind, while a newly installed gas line shut-off valve for the grill enhances the home's functionality. Located in the Longmeadow subdivision, just two blocks from Whitlock Park, within walking distance to Trader Joe's, and with easy access to Ogden Avenue, Route 83, and major expressways, this home offers a lifestyle of convenience in a community known for its excellent schools and vibrant atmosphere. Schedule your private tour of 4113 West End Road today and experience all it has to offer.
Real Estate Professional In Your Area
Are you a Real Estate Agent?
Get Premium leads by becoming a UltraForeclosures.com preferred agent for listings in your area
Click here to view more details
Property Brokerage:
Platinum Partners Realtors
5200 Main Street
Downers Grove
IL
60515
Copyright © 2024 Midwest Real Estate Data, LLC. All rights reserved. All information provided by the listing agent/broker is deemed reliable but is not guaranteed and should be independently verified.

All information provided is deemed reliable, but is not guaranteed and should be independently verified.





