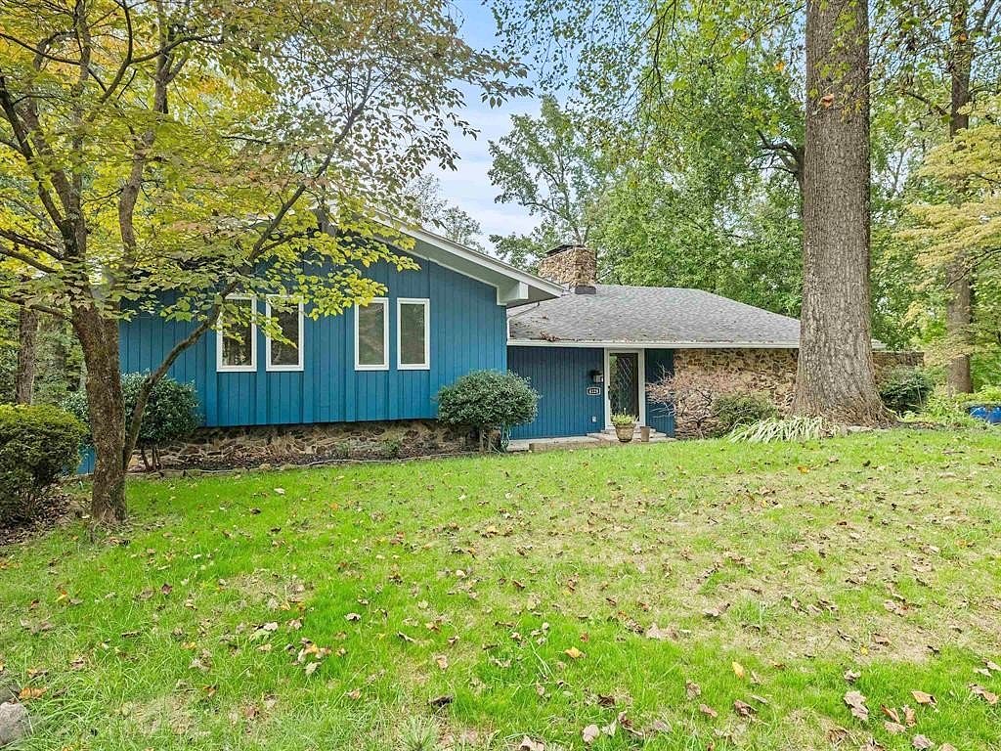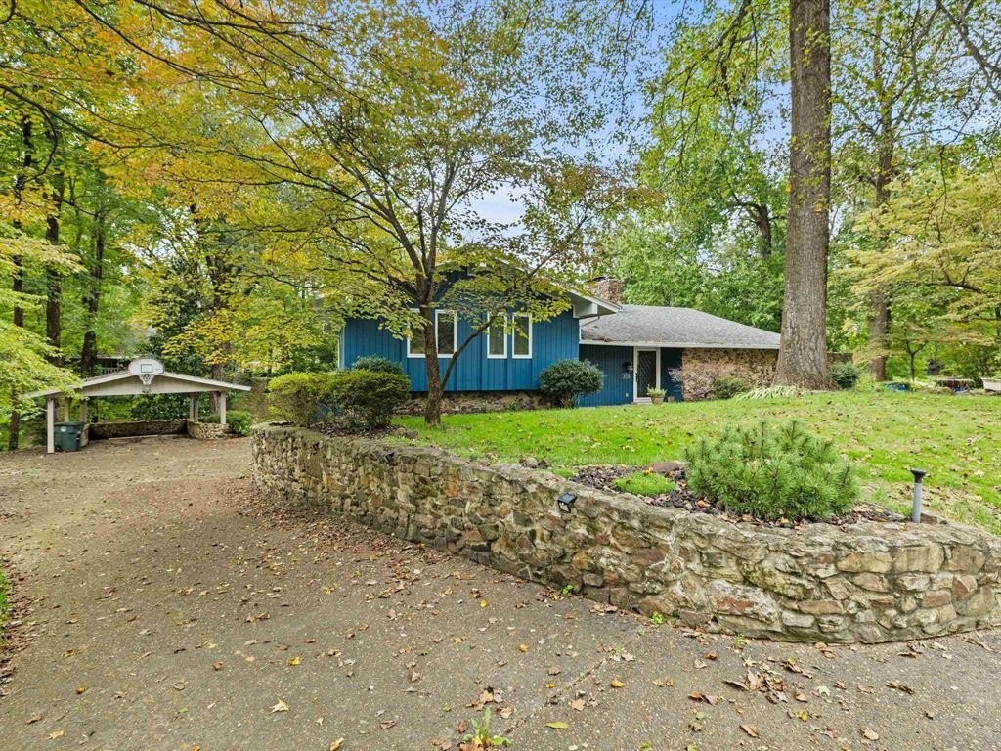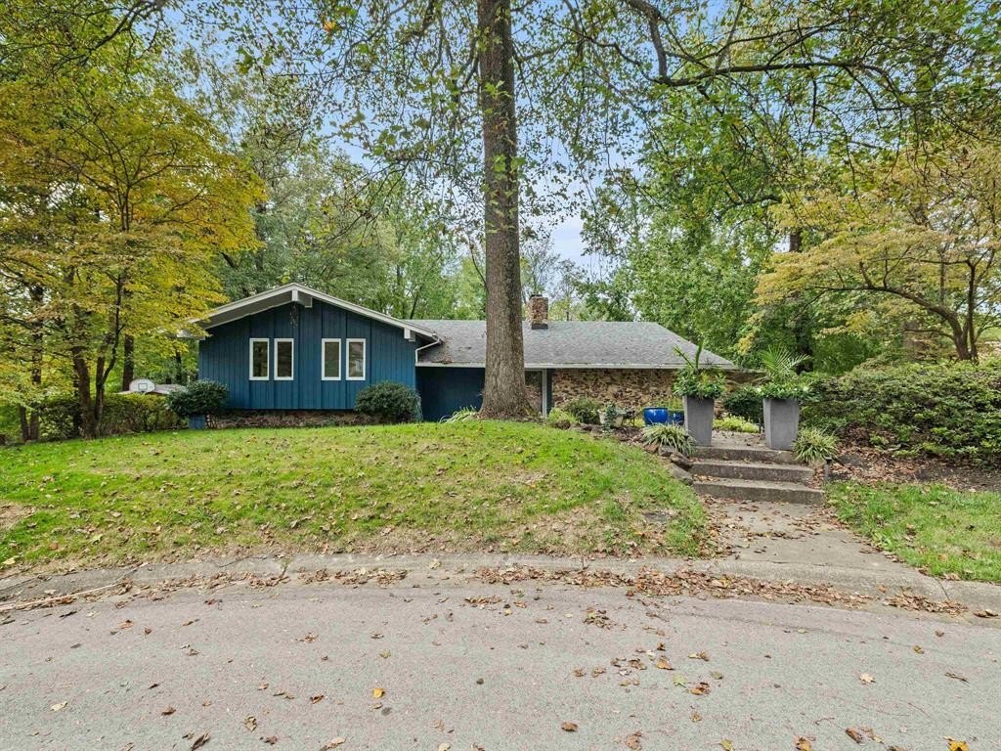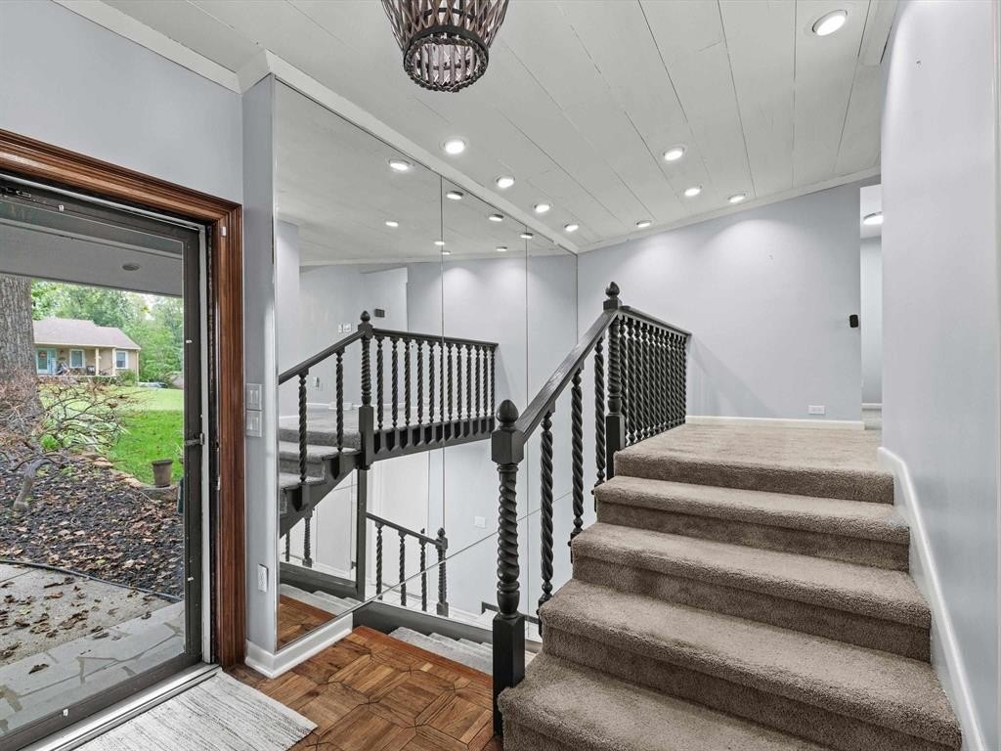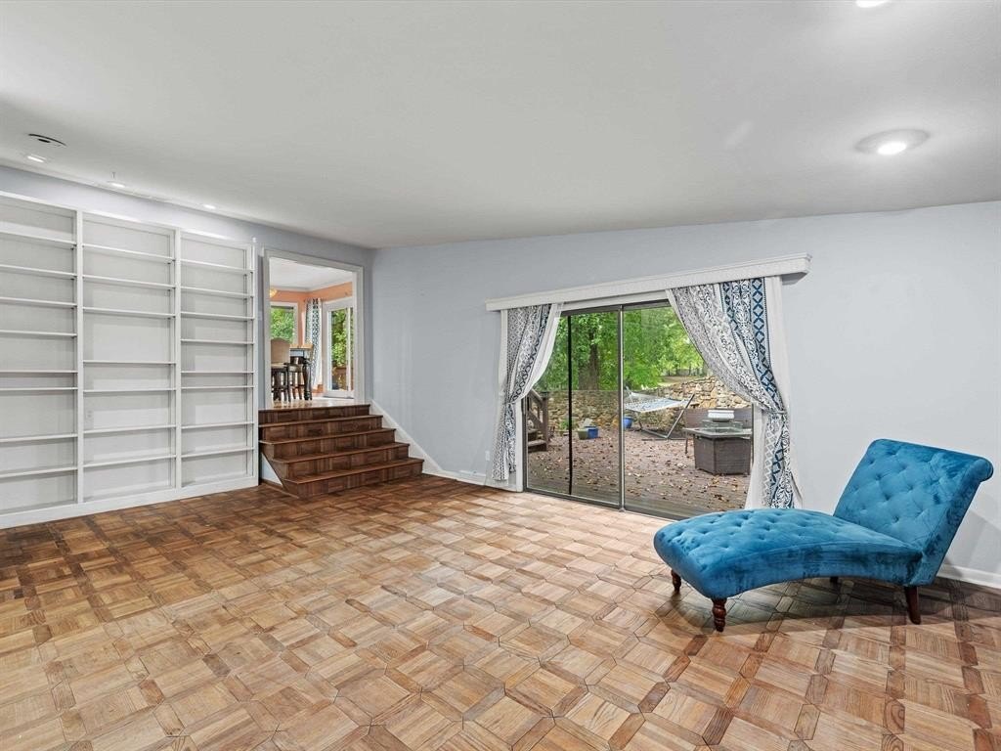-
4128 STAFFORD CT OWENSBORO, KY 42303
- Single Family Home / Resale (MLS)

Property Details for 4128 STAFFORD CT, OWENSBORO, KY 42303
Features
- Price/sqft: $133
- Lot Size: 23849 sq. ft.
- Total Units: 3
- Total Rooms: 10
- Room List: Bedroom 1, Bedroom 2, Bedroom 3, Bedroom 4, Basement, Bathroom 1, Bathroom 2, Bathroom 3, Bathroom 4, Family Room
- Stories: 1
- Roof Type: GABLE OR HIP
- Heating: Fireplace,Forced Air
- Exterior Walls: Combination
Facts
- Year Built: 01/01/1975
- Property ID: 906384511
- MLS Number: 90317
- Parcel Number: 003-24-01-014-00-000
- Property Type: Single Family Home
- County: DAVIESS
- Legal Description: 3-24-1-144128 STAFFORD CT150 X 159 IRREG
- Listing Status: Active
Sale Type
This is an MLS listing, meaning the property is represented by a real estate broker, who has contracted with the home owner to sell the home.
Description
This listing is NOT a foreclosure. Open House Sunday Nov 3rd, 1:00 PM - 2:30 PM. Hidden on a quiet court in the Spring Bank community of Owensboro, this spacious home was thoughtfully designed in relationship with nature. From the rear decks, patio and stone privacy wall, there is a harmonious blend of the natural landscape with the 3150 sq ft home. An abundance of windows provide picturesque views from both the main and walk-out basement level. 4 bedrooms, 3 full and 1 half baths. Work from home is a breeze: the living room that flexs as home office/study, with its hardwood floors, library bookcases, and vaulted ceiling. The open design flows from dining room to kitchen to great room, each with access to the exterior decks. Fireplace in nesting room is visible from the kitchen. Quartz countertops and undermount sink make the kitchen a joy for meal prep. Updated appliances include the gas cooktop, dual wall ovens, dishwasher, refrigerator, clothes washer & dryer. Lower level with 2nd fireplace and recreation area offers patio access, and includes a second owner's bedroom, with its own En Suite. The property includes a 608 sq ft attached garage with half bath, a detached carport, and storage room. Recent Updates include New Lennox Heat (2023), Air (2023), Tankless Water heater (2023). Roof (2022). Gutter Guards (2022). Day and night you'll love light: Path to the main level deck and lower level patio are guided by solar lighting. Picket fencing in backyard with gate provides access walking trails. Located within 1/2 mile of Deer Park Elementary, Daviess County High School; Enjoy city convenience within affordable fringe property tax district. HOA is $75/annually, and maintains the one entry/exit.
Real Estate Professional In Your Area
Are you a Real Estate Agent?
Get Premium leads by becoming a UltraForeclosures.com preferred agent for listings in your area
Click here to view more details
Property Brokerage:
Greater Owensboro Realtor® Association
Copyright © 2024 Greater Owensboro Realtor® Association. All rights reserved. All information provided by the listing agent/broker is deemed reliable but is not guaranteed and should be independently verified.

All information provided is deemed reliable, but is not guaranteed and should be independently verified.





