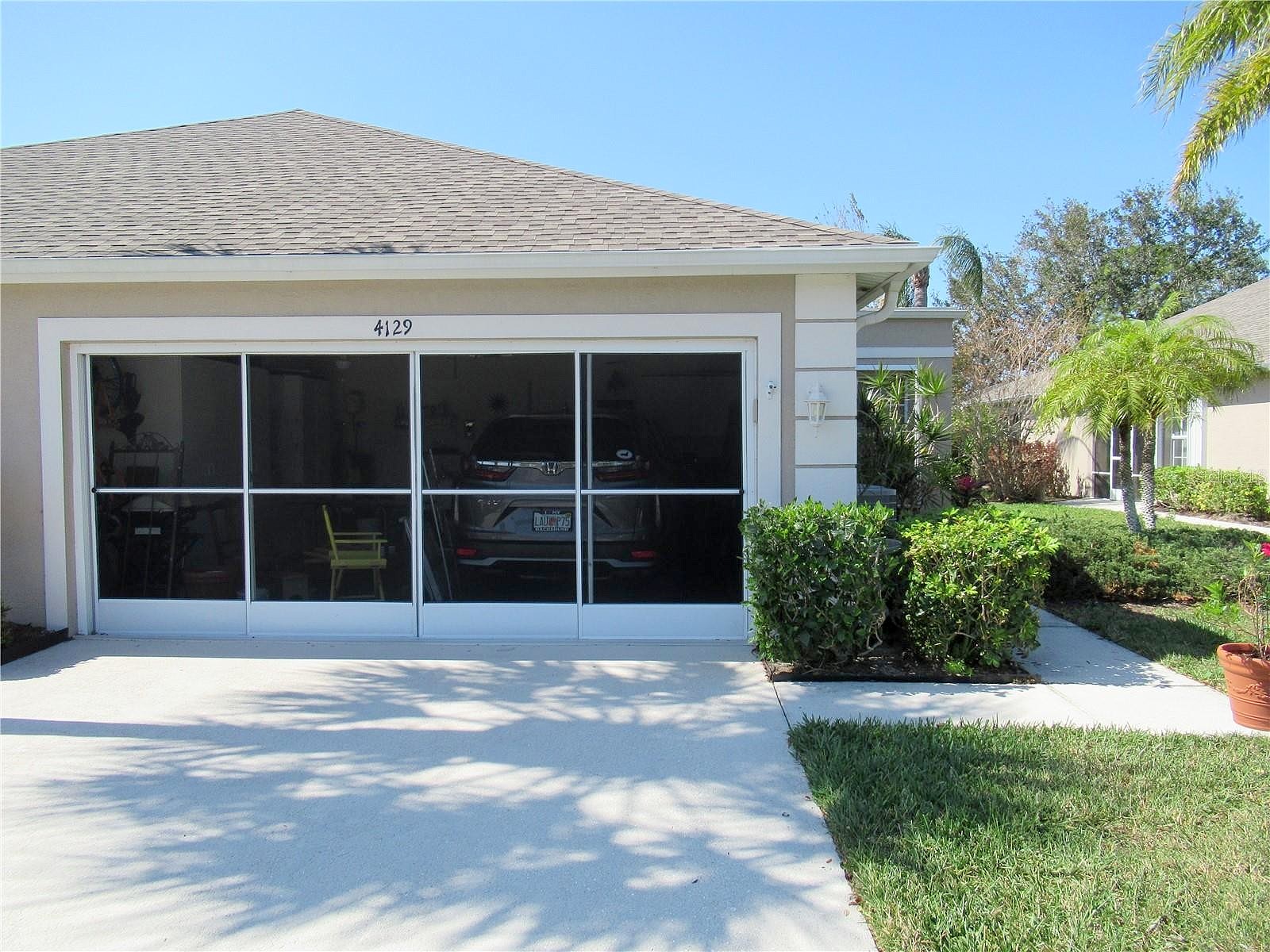-
4129 FAIRWAY DR NORTH PORT, FL 34287
- Single Family Home / Resale (MLS)

Property Details for 4129 FAIRWAY DR, NORTH PORT, FL 34287
Features
- Price/sqft: $218
- Lot Size: 5624 sq. ft.
- Total Units: 1
- Total Rooms: 8
- Room List: Bedroom 1, Bedroom 2, Bedroom 3, Bathroom 1, Bathroom 2, Den, Kitchen, Living Room
- Stories: 100
- Roof Type: HIP
- Heating: Heat Pump
- Construction Type: Masonry
- Exterior Walls: Stucco
Facts
- Year Built: 01/01/2002
- Property ID: 782951939
- MLS Number: N6125333
- Parcel Number: 0994-05-1080
- Property Type: Single Family Home
- County: SARASOTA
- Legal Description: LOT 108 VILLAS OF SABAL TRACE
- Zoning: RSF3
- Listing Status: Active
Sale Type
This is an MLS listing, meaning the property is represented by a real estate broker, who has contracted with the home owner to sell the home.
Description
This listing is NOT a foreclosure. PRICE CHANGE!!! Desirable and upgraded 2/3 bedroom, 2 bath villa with a versatile bonus room and attached 2 car garage located in the gated community of The Villas of Sabal Trace. As you approach the screened and covered entrance area, you notice the landscaping along the walkway. Upon entering the villa, the open and airy living area with dinette and kitchen have beautiful tile floors and cathedral ceilings. The living room and dinette has a plant shelf with crown molding accents. The dinette has a chair rail with tiled accents below a wall of mirrors. The kitchen has a breakfast bar, nice light wood cabinets, ample counter space, tiled back splash, a skylight for natural lighting but most important are the new stainless-steel appliances. The kitchen perfect for the chef in the family. The large master bedroom suite has cathedral ceilings, a door that opens onto the enclosed lanai, a walk-in closet and a single closet on the hallway to the master bathroom. Added storage areas with separate doors have been added over the closets. The master bath has a double sink vanity and a glass enclosed walk-in shower. The split floor plan offers privacy for guests in the second bedroom and bath. The bath has an upgraded cabinet and vanity top and a glass doored walk-in shower. The villa has a versatile bonus room that can be the third bedroom, has a closet, an office, den or hobby room. The room has a built-in cabinet and shelves. The living room and bonus room have plantation shutters. The living room opens out to the enclosed lanai/Florida Room. The covered lanai has sliding windows on the outside and sliding doors across the back. This allows the lanai to be used no matter the weather or conditions. The sliding doors opens out to the extended screened lanai, perfect for enjoying the sunshine. The villa has accordion storm shutters and a new roof installed less than 2 years ago. The villa has a 2 car attached garage with a wall of storage cabinets with drawers and a work area. The garage door has sliding screen panels to allow for cooling breeze during use of the garage. The gated community has a clubhouse with fitness room, meeting and social areas, kitchenette and a heated swimming pool with spacious sun decking. All of this located to shopping, restaurants, golf courses, world class fishing, local beaches, baseball spring training facilities and other area attractions.
Real Estate Professional In Your Area
Are you a Real Estate Agent?
Get Premium leads by becoming a UltraForeclosures.com preferred agent for listings in your area
Click here to view more details
Property Brokerage:
Gulf Shores Realty
981 Ridgewood Ave
Venice
FL
34285
Copyright © 2024 Stellar MLS. All rights reserved. All information provided by the listing agent/broker is deemed reliable but is not guaranteed and should be independently verified.

All information provided is deemed reliable, but is not guaranteed and should be independently verified.
























































































































































































































