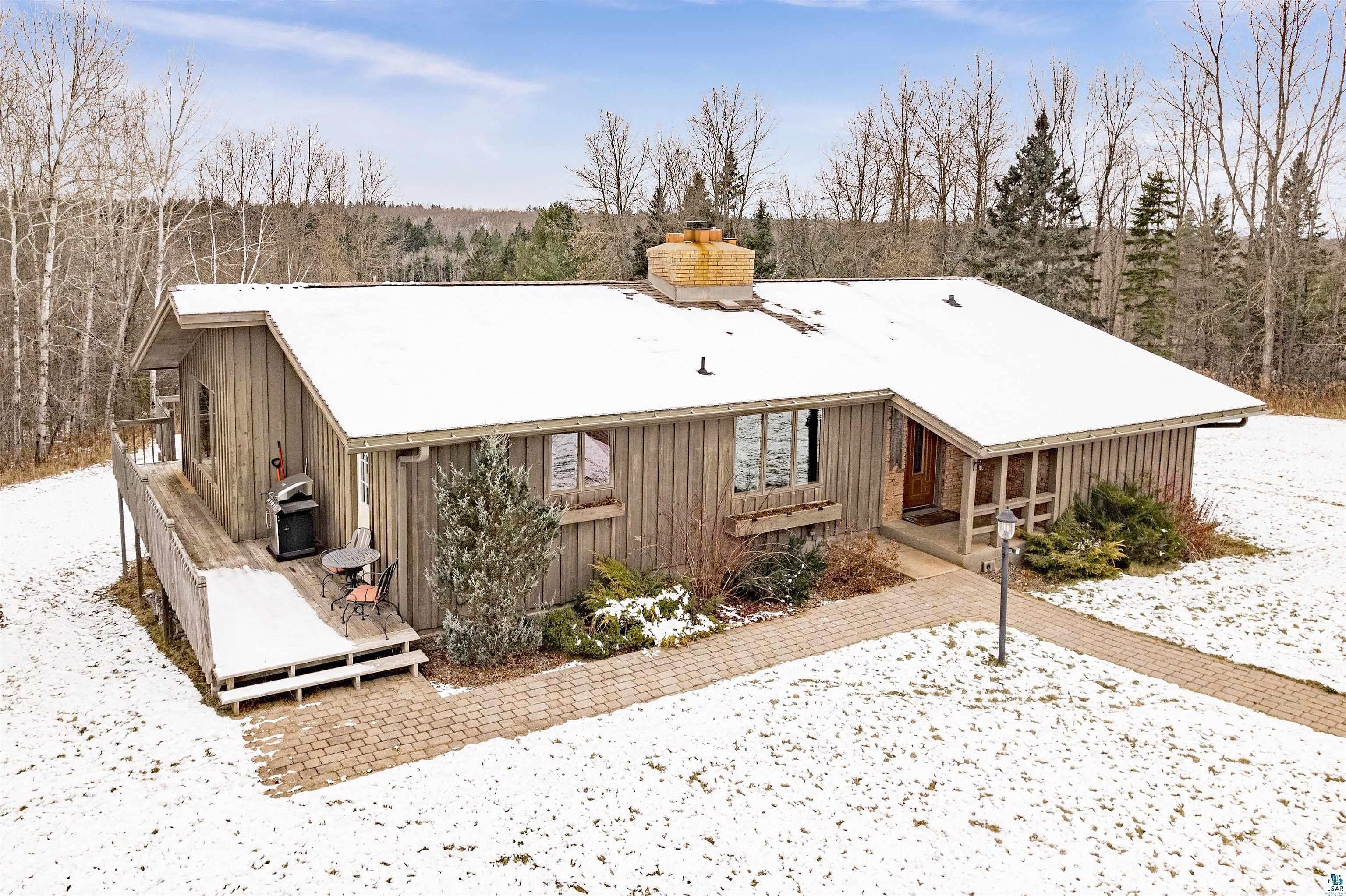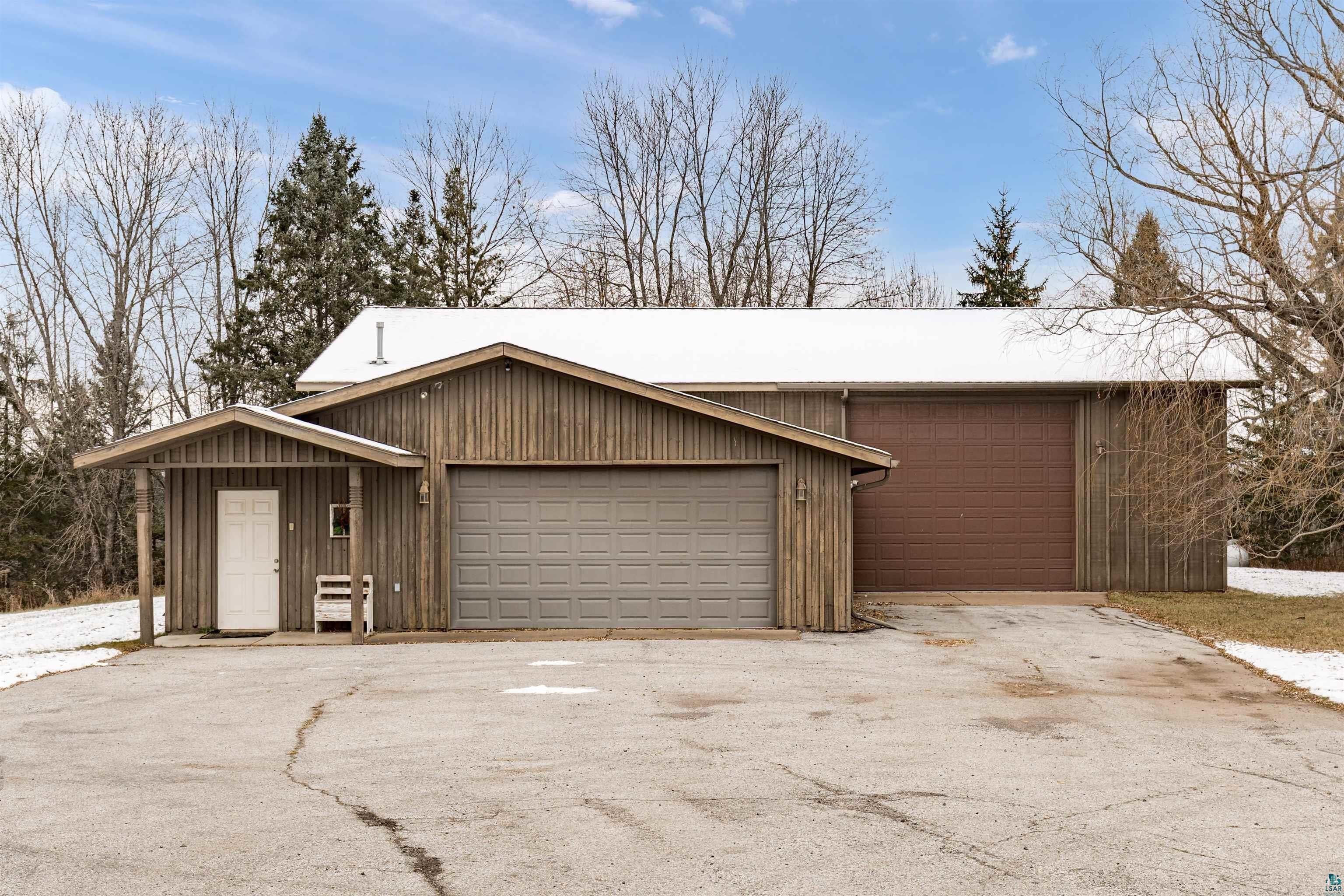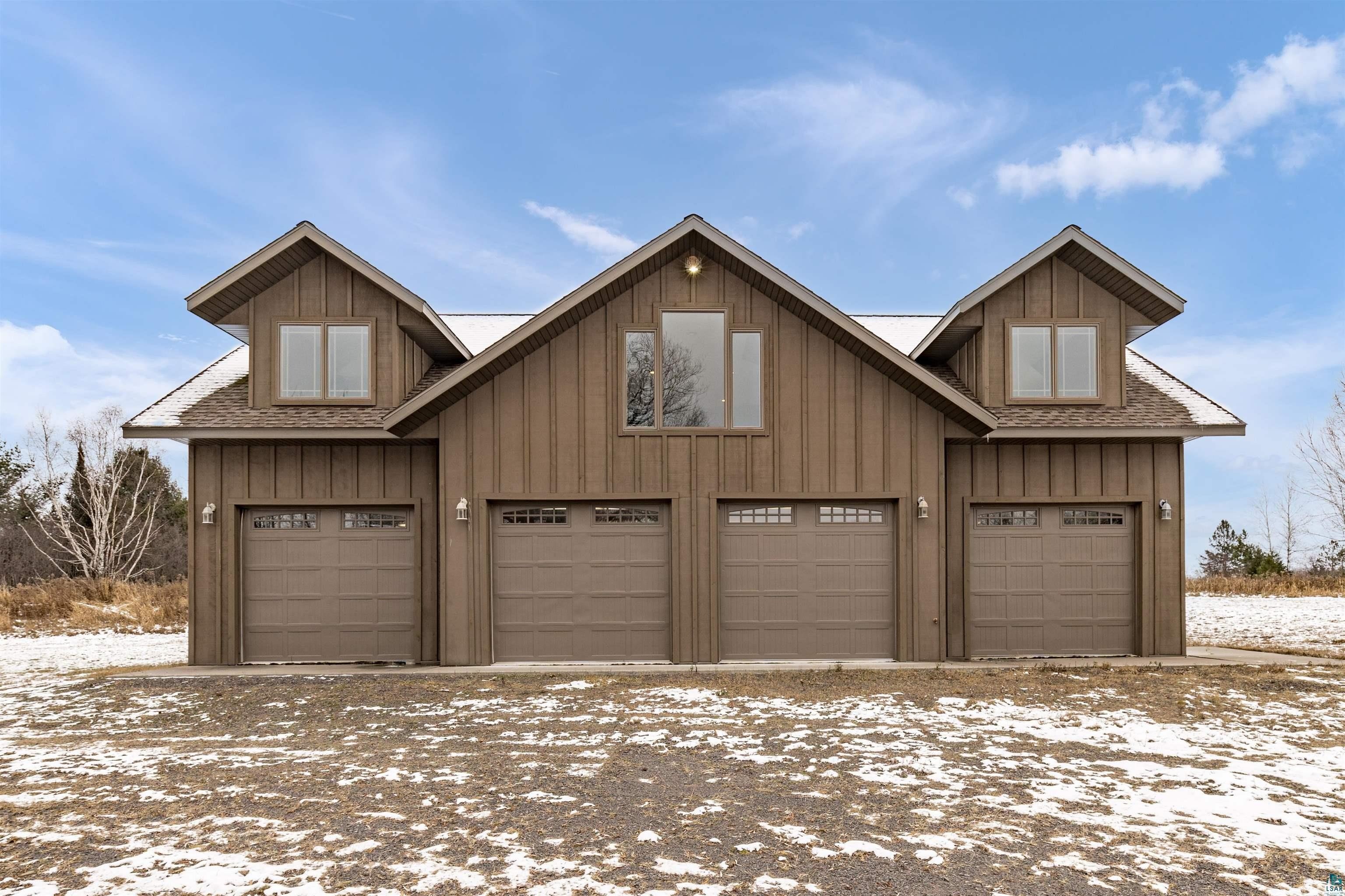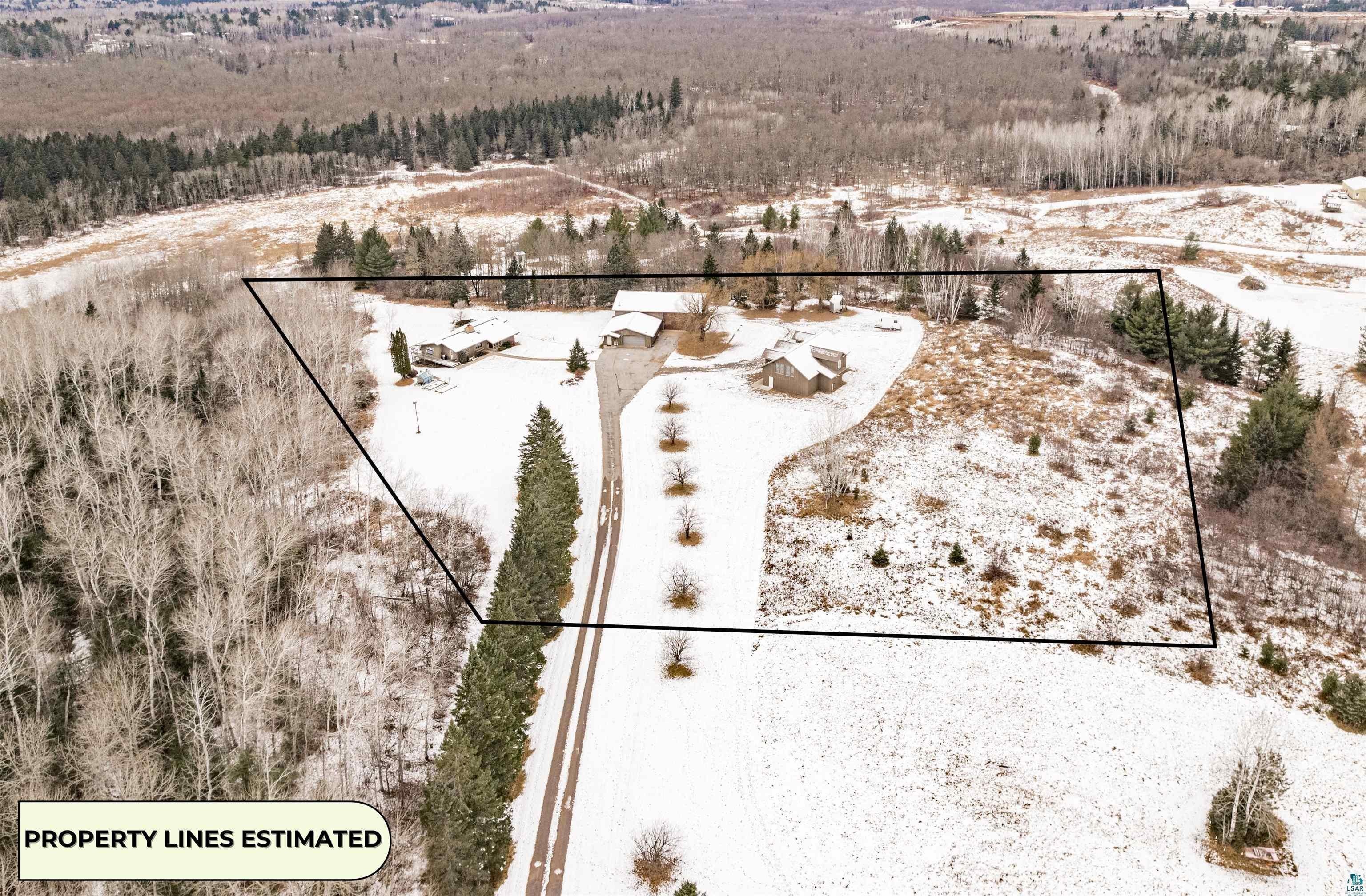-
4153 E LINDBERG RD SUPERIOR, WI 54880
- Single Family Home / Resale (MLS)

Property Details for 4153 E LINDBERG RD, SUPERIOR, WI 54880
Features
- Price/sqft: $237
- Lot Size: 250906 sq. ft.
- Total Rooms: 11
- Room List: Bedroom 1, Bedroom 2, Bedroom 3, Bedroom 4, Basement, Bathroom 1, Bathroom 2, Dining Room, Family Room, Kitchen, Living Room
- Heating: Baseboard,Fireplace,Hot Water
Facts
- Year Built: 01/01/1969
- Property ID: 950356774
- MLS Number: 6117199
- Parcel Number: TS-030-01621-02
- Property Type: Single Family Home
- County: DOUGLAS
- Legal Description: LOT 1 CSM 880 VOL 6 PGS 187-8, PT NE NW 26-48-14
- Zoning: A1
- Listing Status: Active
Sale Type
This is an MLS listing, meaning the property is represented by a real estate broker, who has contracted with the home owner to sell the home.
Description
This listing is NOT a foreclosure. Have you ever imagined finding a place where the land, location, and incredible outbuildings are so extraordinary, it feels like a dreamand then discovering a stunning home is part of the package, too? Thats exactly what this property offers! Nestled on nearly 6 acres with access to the Nemadji River and snowmobile trails, this one-of-a-kind estate delivers the perfect blend of luxury and practicality. The main home is thoughtfully designed for comfort and versatility, featuring: Main Floor: An updated kitchen with an adjoining dining area, two inviting living rooms (both with scenic backyard views), a cozy gas fireplace, two spacious bedrooms, a full bath, and a framed en-suite in the primary bedroom ready for your finishing touches. Lower Level: A fully finished space that could function as a separate living area, boasting a large living room with a wood-burning fireplace, a full kitchen, two bedrooms, a bath, laundry room, and an additional bonus room leading to a screened porch. This home is as functional as it is beautiful, with updates that include a newer Lochinvar boiler, a mini-split system for efficient heating and cooling, and a roof less than 10 years old. Outbuildings to Amaze: Heated Detached Garage: Perfect for a workshop, featuring forced-air heating, central air, storage cabinets, and workspace galore. Massive 40x60 Building: Complete with 14- and 16-foot overhead doors, insulated concrete flooring, multiple RV outlets, and ample space for storage or hobbies. Newer 4-Bay Garage: Built in the last 5 years, this gem includes in-floor heating, a framed bathroom, and a nearly finished upper level ideal for an additional living space. The upper level boasts partial flooring, plumbing for a kitchen, and custom finishes, including a handcrafted iron ore gas fireplace sourced from the Iron Range. Outdoor Bliss: Step outside to enjoy your private oasis! Relax on the expansive deck, pick apples from your own trees, or soak in the sights of the pond and wildlife. The property also includes a well ready to service both detached buildings. This estate is a rare gem offering unmatched indoor and outdoor living spaces. Whether youre looking for a peaceful retreat, a multi-generational home, or the ultimate hobbyist haven, this property is ready to make your dreams a reality. Dont waitschedule your private tour today and experience a lifestyle like no other!
Real Estate Professional In Your Area
Are you a Real Estate Agent?
Get Premium leads by becoming a UltraForeclosures.com preferred agent for listings in your area
Click here to view more details
Property Brokerage:
Lake Superior Association of REALTORS®
Copyright © 2024 Lake Superior Association of REALTORS®. All rights reserved. All information provided by the listing agent/broker is deemed reliable but is not guaranteed and should be independently verified.

All information provided is deemed reliable, but is not guaranteed and should be independently verified.






































































































