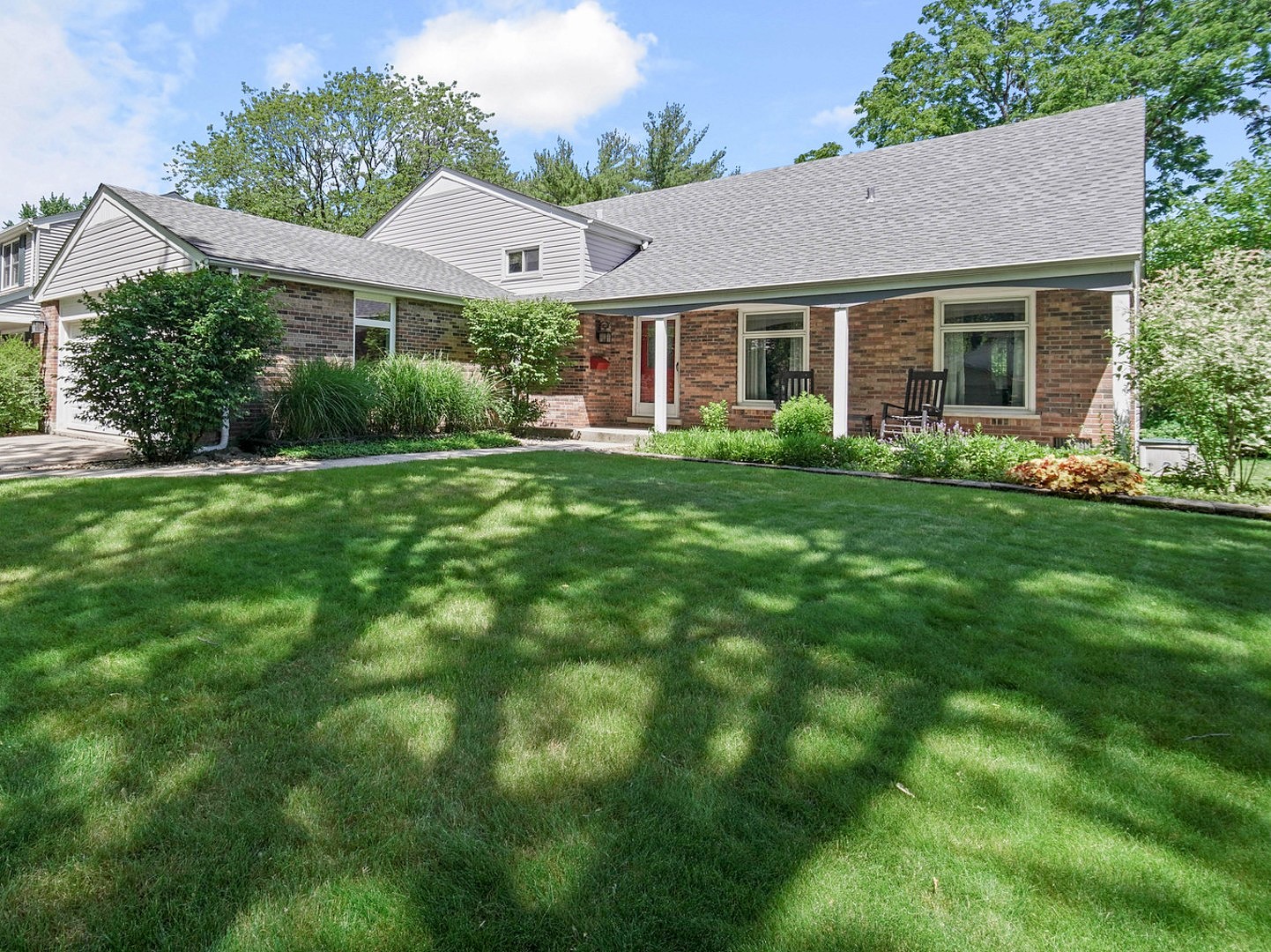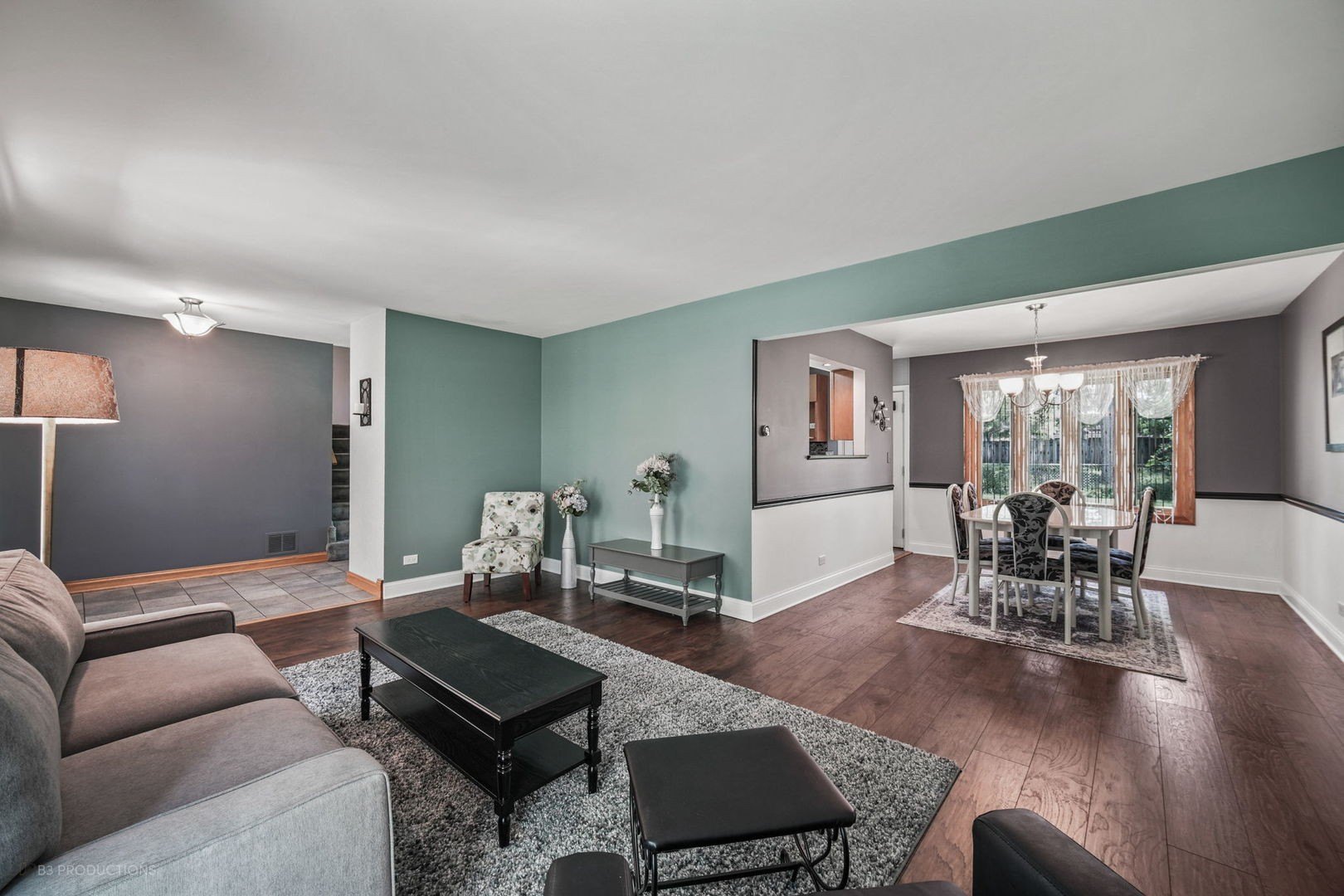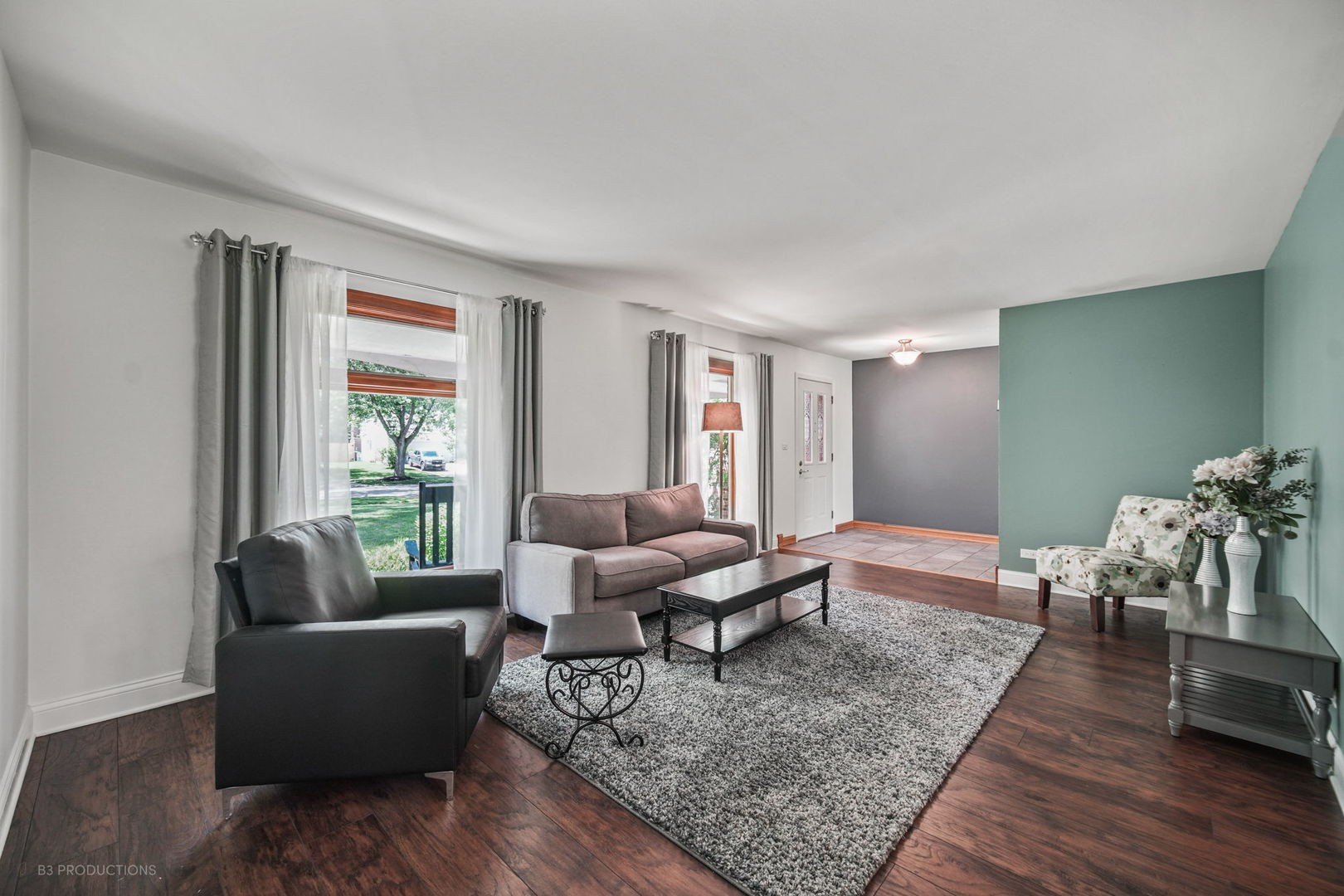-
416 GREEN VALLEY DR NAPERVILLE, IL 60540
- Single Family Home / Resale (MLS)

Property Details for 416 GREEN VALLEY DR, NAPERVILLE, IL 60540
Features
- Price/sqft: $208
- Lot Size: 10019 sq. ft.
- Total Units: 1
- Total Rooms: 8
- Room List: Bedroom 1, Bedroom 2, Bedroom 3, Bedroom 4, Bathroom 1, Bathroom 2, Bathroom 3, Bathroom 4
- Stories: 400
- Heating: Fireplace
- Construction Type: Brick
- Exterior Walls: Brick
Facts
- Year Built: 01/01/1970
- Property ID: 889718539
- MLS Number: 12077678
- Parcel Number: 07-23-203-005
- Property Type: Single Family Home
- County: DUPAGE
- Legal Description: WILL-O-WAY PARK UNIT 2
- Zoning: R
- Listing Status: Active
Sale Type
This is an MLS listing, meaning the property is represented by a real estate broker, who has contracted with the home owner to sell the home.
Description
This listing is NOT a foreclosure. Welcome to Naperville's Wil-O-Way Subdivision! Conveniently located within close proximity to the downtown area, this home is just over a mile from fantastic shopping, dining, and entertainment. The short distance allows for a 30 minute walk to nearly 100 restaurants and bars! It's a 10 minute walk to Wil-O-Way Commons Park and the River Walk entrance on Jefferson Street. Even Centennial Beach is only a mile away! This house offers a new Roof and Siding (2018), HVAC (2019), Water Heater (2023), and most of the windows have been replaced. As you enter through the front door, there's a spacious foyer adjacent to the connected living and dining rooms, which feature nice size windows to let in plenty of natural light. Also on the main level, you'll find the recently updated kitchen, accented by a beautiful bay window overlooking the backyard. The generously sized lower-level family room, which showcases a stone fireplace, can be seen from the kitchen, allowing for effortless entertaining. A half-bathroom neighbors the mudroom/laundry room, which leads out to the garage and offers plenty of shelving for storage. Upstairs, the master bedroom has an en suite bathroom, and is accompanied by two additional bedrooms and another full bathroom. A few steps up to the 3rd level, you'll find a spacious fourth bedroom featuring an en suite bathroom and walk-in closet. The house will be conveyed "AS IS". Schedule your showing today and get a complete tour!
Real Estate Professional In Your Area
Are you a Real Estate Agent?
Get Premium leads by becoming a UltraForeclosures.com preferred agent for listings in your area
Click here to view more details
Property Brokerage:
Village Realty
20950 S. Frankfort Sq Rd # C
Frankfort
IL
60423
Copyright © 2024 Midwest Real Estate Data, LLC. All rights reserved. All information provided by the listing agent/broker is deemed reliable but is not guaranteed and should be independently verified.

All information provided is deemed reliable, but is not guaranteed and should be independently verified.


























































