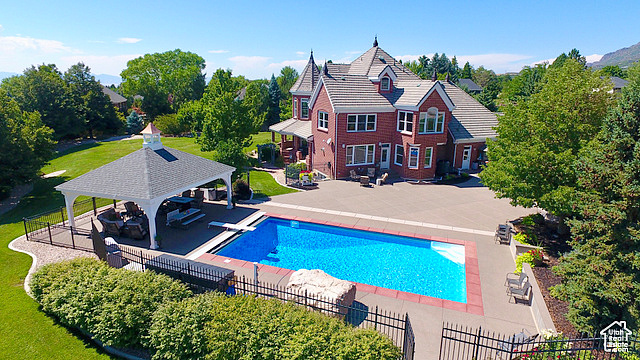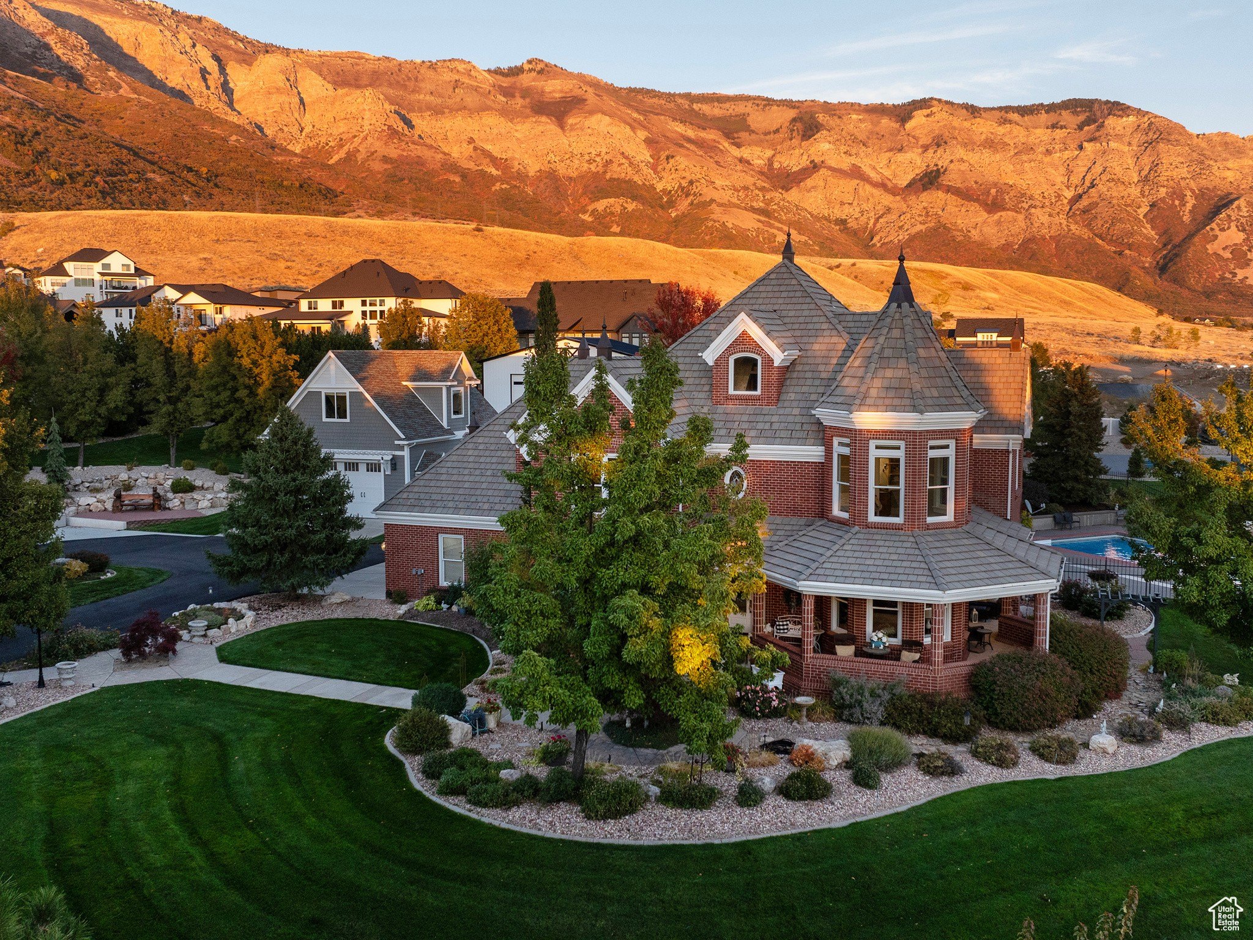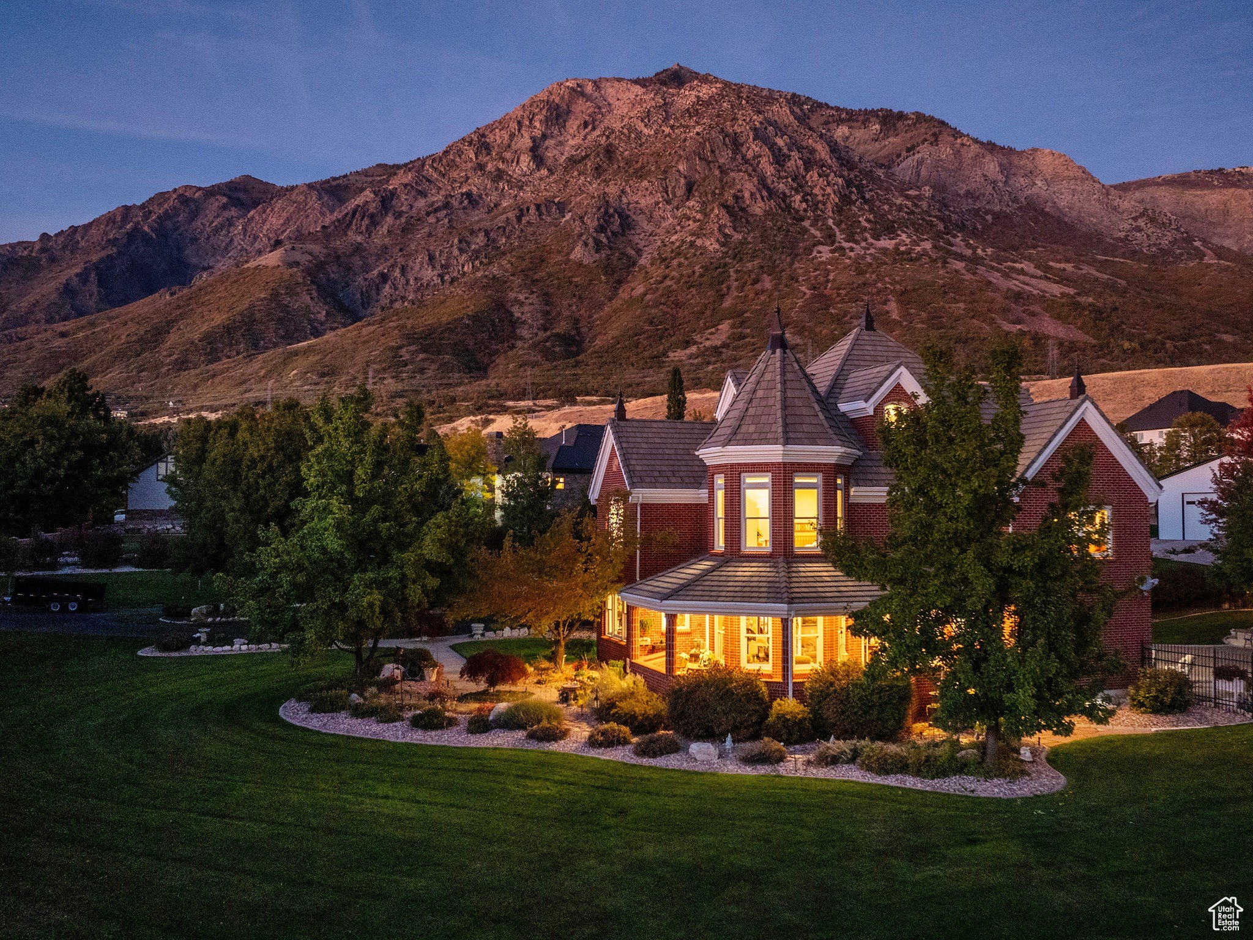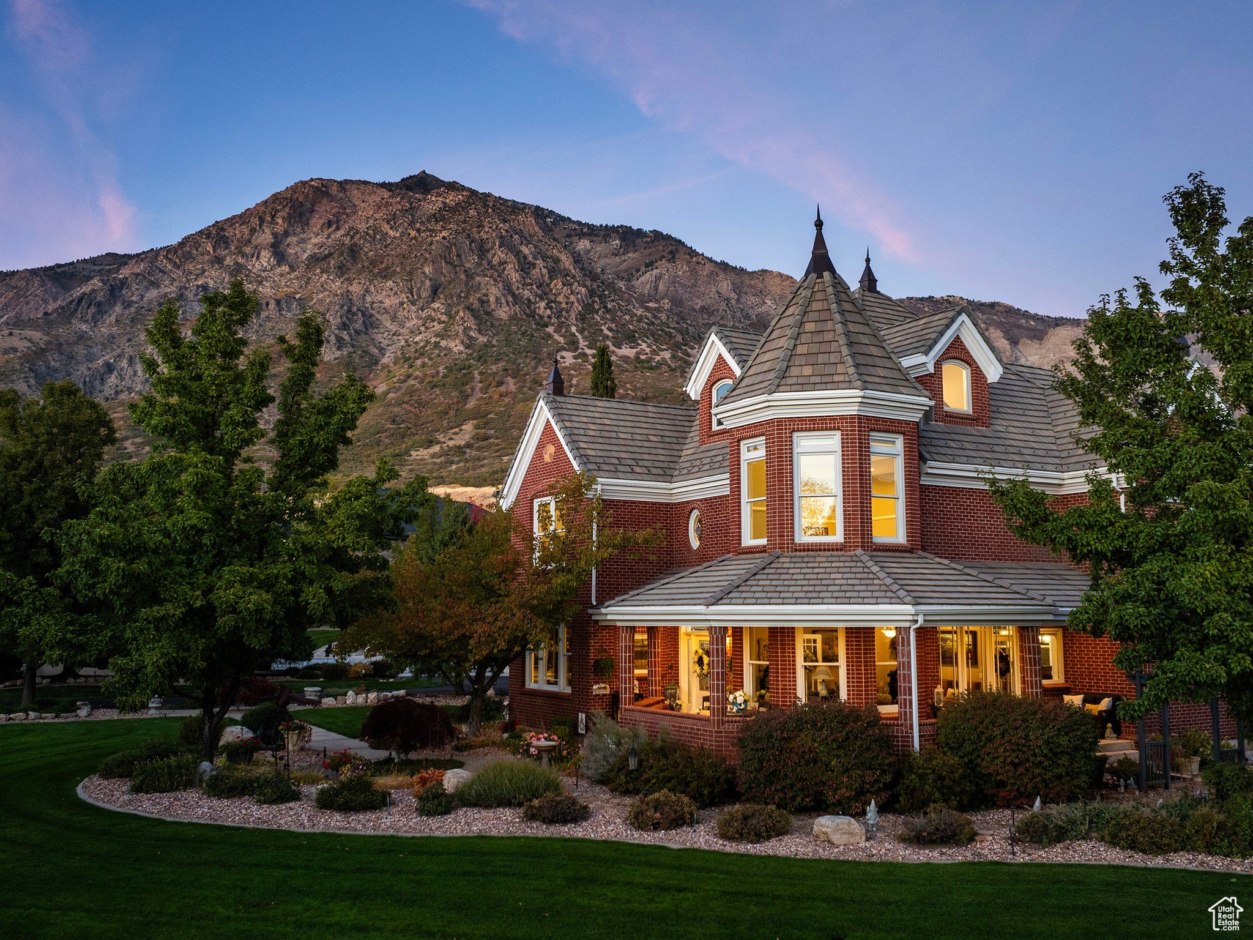-
4202 N 125 W OGDEN, UT 84414
- Single Family Home / Resale (MLS)

Property Details for 4202 N 125 W, OGDEN, UT 84414
Features
- Price/sqft: $487
- Lot Size: 3.58 acres
- Total Units: 1
- Total Rooms: 11
- Room List: Bedroom 1, Bedroom 2, Bedroom 3, Bedroom 4, Bedroom 5, Basement, Bathroom 1, Bathroom 2, Bathroom 3, Bathroom 4, Bathroom 5
- Stories: 3
- Roof Type: GABLE
- Heating: Central Furnace,Forced Air
- Exterior Walls: Brick veneer
Facts
- Year Built: 01/01/2010
- Property ID: 908651138
- MLS Number: 2017303
- Parcel Number: 16-177-0001
- Property Type: Single Family Home
- County: Weber
- Legal Description: ALL OF LOT 1, VICTORIAN PLACE SUBDIVISION, PLEASANT VIEW CITY, WEBER COUNTY, UTAH.
- Listing Status: Active
Sale Type
This is an MLS listing, meaning the property is represented by a real estate broker, who has contracted with the home owner to sell the home.
Description
This listing is NOT a foreclosure. Nestled near the base of majestic Ben Lomond, this 3.58-acre property provides world-class panoramic mountain and valley views, a private setting, and a professionally-designed landscape. Full-court basketball/pickleball court, large custom-built swimming pool, 14'x 14' shed, mature trees, and low-maintenance flower beds complete this dream yard that is ideal for entertaining, relaxing and outdoor fun. This all-brick, custom-finished home has a functional floor plan and beautifully remodeled kitchen. It also has a breakfast nook, great room, oversized office, and formal living rooms. The deluxe master suite includes a giant walk-in closet, grand master bath, fireplace, and oversized windows with unobstructed valley and mountain views. Other home features include: theatre room, large bedrooms with the majority of them adjoining their own bathrooms, storage under the covered porch, basement access from garage, and multiple custom-railed stairways. The new detached custom garage is heated, painted, and has an epoxy floor. It features a second floor finished bonus room. A few of the updates and amenities include a new furnace and A/C, a 500-gallon emergency water tank, and a Control 4 System, more brand new additions and upgrades to this home include a 30' x 50' fully insulated shop, custom concrete surrounding the pool, new pool liner, refinished basketball/pickleball court, and a large pavilion next to the pool. Pre-qualified buyers and showings by appointment only. Call today for your opportunity to purchase this ultimate dream property. Square footage figures are provided as a courtesy estimate only and were obtained from county records. Buyer is advised to obtain an independent measurement.
Real Estate Professional In Your Area
Are you a Real Estate Agent?
Get Premium leads by becoming a UltraForeclosures.com preferred agent for listings in your area
Click here to view more details
Property Brokerage:
John W. Hansen & Associates Real Estate
5730 S. 1475 E. Suite 200
South Ogden
UT
84403
Copyright © 2025 UtahRealEstate.com. All rights reserved. All information provided by the listing agent/broker is deemed reliable but is not guaranteed and should be independently verified.

All information provided is deemed reliable, but is not guaranteed and should be independently verified.








































































































































































