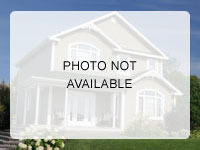-
421 ARBOR GREEN WAY FISHERVILLE, KY 40023
- Single Family Home / Resale (MLS)

Property Details for 421 ARBOR GREEN WAY, FISHERVILLE, KY 40023
Features
- Price/sqft: $181
- Lot Size: 1 acres
- Stories: 200
- Roof Type: GABLE OR HIP
- Heating: 8
- Construction Type: Frame
- Exterior Walls: Brick veneer
Facts
- Year Built: 01/01/2006
- Property ID: 899522441
- MLS Number: 1669282
- Parcel Number: 17-20-01-14
- Property Type: Single Family Home
- County: Shelby
- Legal Description: ARBOR GREEN/LOT 14/1.000 AC
Description
This is an MLS listing, meaning the property is represented by a real estate broker, who has contracted with the home owner to sell the home.
This listing is NOT a foreclosure. Come see this beautiful home with a variety of updated spaces, indoors and out, with just over 3300 sq ft of living space. Located in Spencer County, straddling the Shelby Co. line, this lovely 1.5 story brick home with a 2 car attached and a finished 2 car detached garage sits on a premium 1 acre lot. As one of the highest elevations in the subdivision, the flat lot lends plenty of outdoor activity options. The updated kitchen and primary bath shouldn't be missed. The kitchen area has premium custom cabinetry, quartz countertops and updated stainless-steel appliances. The large center island and side butler's pantry make entertaining a joy. Expand your entertainment outdoors through the slider to the oversized covered concrete patio. The kitchen area is open to the living . . . room with fireplace and high ceilings. Plenty of natural light floods the kitchen, breakfast/dining area and living room, creating a warm, inviting and connected atmosphere. Formalize your entertainment in the dining room with a custom ceiling, wainscoting, crown molding and windows providing a great view. Or just take a beverage out to the expansive front porch! The primary bedroom provides privacy, first floor living and a beautiful retreat for the owner. The updated primary bath has tiled flooring, double vanity with a center sitting area, a separate water closet, tub and a tiled, walk-in shower. The walk-in closet has been completely updated and customized. The three bedrooms upstairs provide plenty of options for family/guest bedrooms or office space, with a convenient full bath on the upper level. Need more space? Check out the partially finished lower level with a family room, gaming area, full bath and storage space that has future growth potential. Also, don't forget the detached 2+ car garage with dimensions of 28'6"D x 22'7"W, door is 8'H x 18'8"W. The HVAC system was updated in 2021 with a Trane variable speed air handler and heat pump and a 2 stage air handler for upstairs. The appliances kitchen remodel in 2021 included a new GE Caf dual range and Caf Advantium wall oven, along with a Bosch dishwasher. This home is a must see!
Real Estate Professional In Your Area
Are you a Real Estate Agent?
Get Premium leads by becoming a UltraForeclosures.com preferred agent for listings in your area

All information provided is deemed reliable, but is not guaranteed and should be independently verified.





