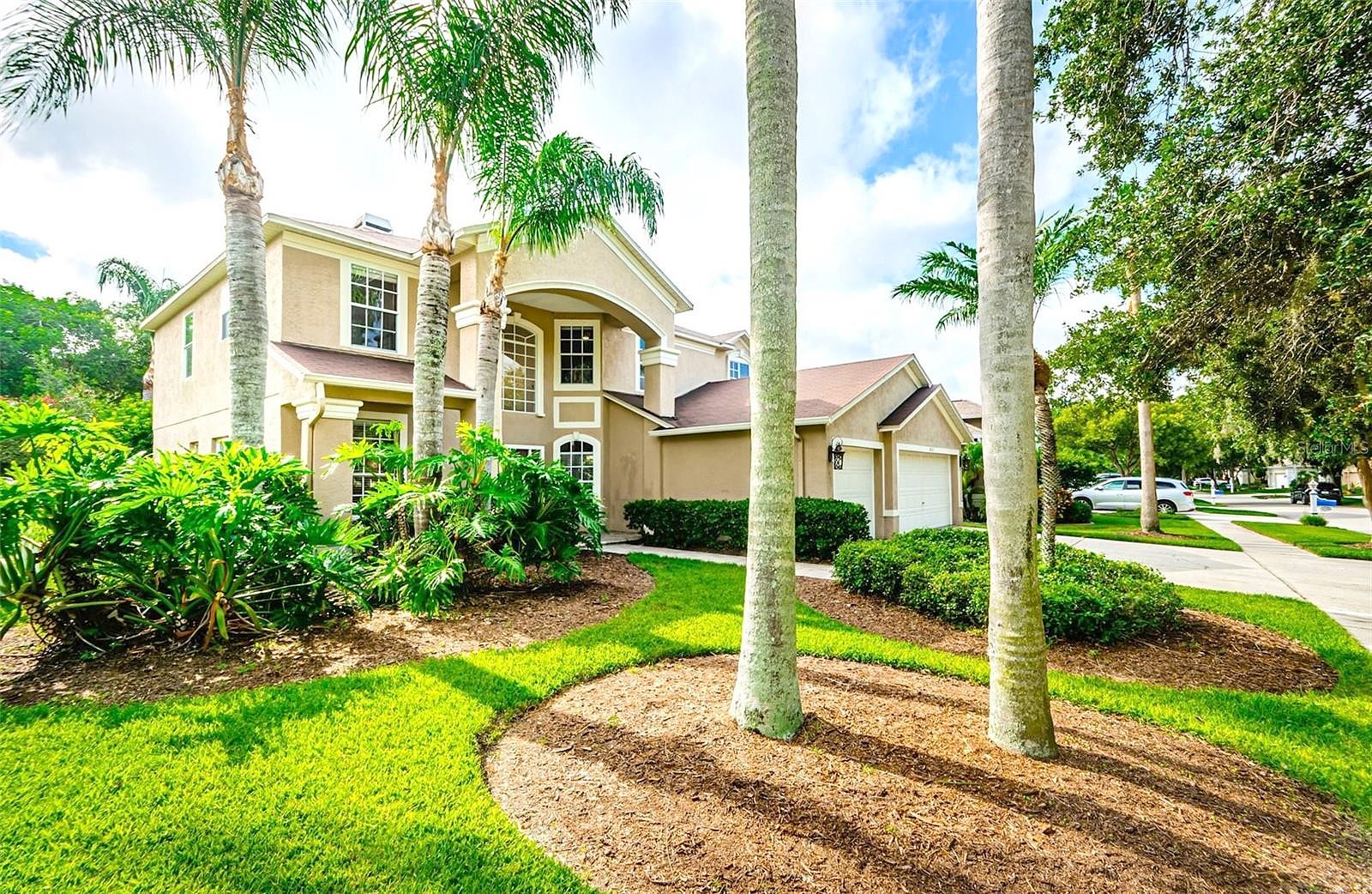-
4221 SANDY SHORES DR LUTZ, FL 33558
- Single Family Home / Resale (MLS)

Property Details for 4221 SANDY SHORES DR, LUTZ, FL 33558
Features
- Price/sqft: $221
- Lot Size: 8961 sq. ft.
- Total Units: 1
- Total Rooms: 10
- Room List: Bedroom 1, Bedroom 2, Bedroom 3, Bedroom 4, Bedroom 5, Bathroom 1, Bathroom 2, Bathroom 3, Great Room, Kitchen
- Stories: 200
- Roof Type: GABLE OR HIP
- Heating: Central Furnace,Fireplace
- Construction Type: Frame
- Exterior Walls: Masonry
Facts
- Year Built: 01/01/1998
- Property ID: 893985848
- MLS Number: T3535691
- Parcel Number: 012928-0520
- Property Type: Single Family Home
- County: HILLSBOROUGH
- Legal Description: HERITAGE HARBOR PHASE 1A LOT 34 BLOCK 1
- Zoning: PD
- Listing Status: Active
Pre-Foreclosure Info
- Date Defaulted Lien: 02/21/2020
- Recording Date: 02/21/2020
- Recording Year: 2020
Sale Type
This is an MLS listing, meaning the property is represented by a real estate broker, who has contracted with the home owner to sell the home.
Description
This listing is NOT a foreclosure. Welcome to this stunning and meticulously maintained home in the highly sought after Heritage Harbor golf course community and Steinbrenner school district. This original owner home features two stories & contemporary living at it's finest. With 5 bedrooms, 2.5 bathrooms, and a 3-car garage, this spacious home is perfect for families and provides room to grow. A highlight of the home is the captivating screened-in pool surrounded by newly installed brick pavers. The PRIVATE conservation lot provides a tranquil retreat for enjoying the Florida weather and creating lasting memories with loved ones. As you enter, you'll be greeted by an inviting front entrance with brick pavers and NEW Custom Door. The downstairs features Luxury Vinyl Plank waterproof flooring and Laminate. The kitchen features SS Appliances, Granite Countertops, SS Sink and walk-in pantry. It seamlessly flows into the spacious great room overlooking the pool and backyard through bay windows and French Doors. The great room also has a wood burning fireplace adding warmth and ambiance to the space. The first floor also features a formal dining room, a French door sitting room and a versatile room that can serve as an office or bedroom, complete with a half bath. Upstairs, you'll find a luxurious large master suite with ample closet space and a in-suite master bathroom featuring dual sinks, a garden tub, and walk-in shower. An open loft/bonus room area provides additional space for study, exercise or leisure along with three more bedrooms and a shared bathroom. Located in Tampa's top-rated school district with all three schools being in one complex. The community offers an array of amenities, including a golf course, a bar & grill, tennis courts, basketball court, resort-style pool. With its convenient location near the Veterans Expressway, commuting to downtown Tampa and other attractions is a breeze. This exceptional home presents a wonderful opportunity to own a modern and well-maintained property in one of Lutz's most desirable community. Don't miss out on making this incredible home your own. Schedule a showing today and experience the comfort and beauty of this remarkable property! See attached property improvement sheet for a list of all the updates to the home.
Real Estate Professional In Your Area
Are you a Real Estate Agent?
Get Premium leads by becoming a UltraForeclosures.com preferred agent for listings in your area
Click here to view more details
Property Brokerage:
Mihara & Associates, Inc
12968 N Dale Mabry Hwy
Tampa
FL
33618
Copyright © 2024 Stellar MLS. All rights reserved. All information provided by the listing agent/broker is deemed reliable but is not guaranteed and should be independently verified.

All information provided is deemed reliable, but is not guaranteed and should be independently verified.






















































































































