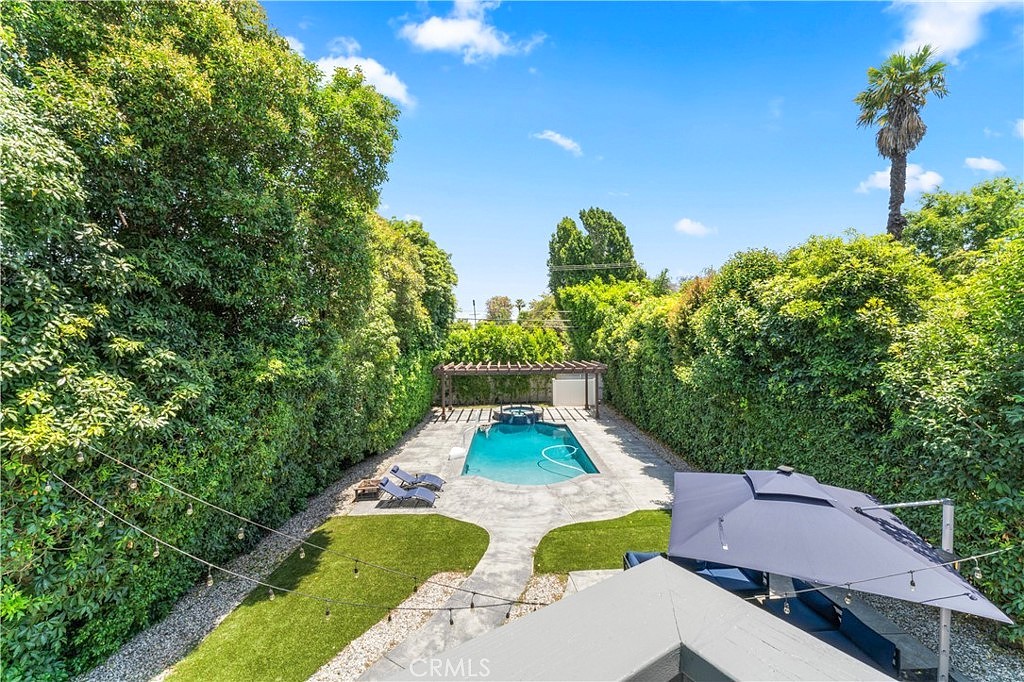-
4222 WOODMAN AVE SHERMAN OAKS, CA 91423
- Single Family Home / Resale (MLS)

Property Details for 4222 WOODMAN AVE, SHERMAN OAKS, CA 91423
Features
- Price/sqft: $944
- Lot Size: 0.2457 acres
- Total Units: 1
- Total Rooms: 13
- Room List: Bedroom 4, Bedroom 1, Bedroom 2, Bedroom 3, Bathroom 1, Bathroom 2, Bathroom 3, Bathroom 4, Family Room, Kitchen, Laundry, Living Room, Loft
- Stories: 100
- Roof Type: Composition Shingle
- Heating: Central Furnace
- Construction Type: Wood
Facts
- Year Built: 01/01/1940
- Property ID: 892956204
- MLS Number: SR24115698
- Parcel Number: 2373-013-016
- Property Type: Single Family Home
- County: Los Angeles
- Listing Status: Active
Sale Type
This is an MLS listing, meaning the property is represented by a real estate broker, who has contracted with the home owner to sell the home.
Description
This listing is NOT a foreclosure. Luxury Awaits In This Stunning Modern Home South of Ventura Blvd! Rebuilt in 2016, this unique property combines elegance, functionality, & high-end finishes, offering an unparalleled living experience. This property has Great Curb Appeal w/ a sweeping frontage featuring a remote-control access gate. Step into your dream home w/ 12 ft ceilings throughout the house & 8 ft ceilings in the kitchen, living room & second primary suite. The spacious family room boasts a cozy fireplace, complemented by a large formal living room & an additional living area in the entry. Beautiful gourmet kitchen w/ 48 Sub-Zero refrigerator, dual electric & gas 48 Wolf range, microwave, warmer, walk-in pantry, & ample storage. Luxurious wainscoting, plantation shutters, & striking engineered wood floors throughout the home. All windows are equipped w/ security film, except the primary suite & upstairs Br #2. The Versatile Downstairs Office/4th Bedroom features high ceilings, crown molding, & wainscoting. Also downstairs is a bathroom w/ shower, Bidet, & mud room. The Upstairs Loft is currently utilized as a workout area. The airy loft can easily become an entertainment or game room, complete w/ front balcony. The Palatial Primary Suite sanctuary features recessed lights, 2 walk-in closets, & a vast primary bathroom w/ Carrara Marble countertops, vanity area, Victorian tub, large shower w/ dual shower heads, soft-close cabinets, backlit mirrors, & glamorous flooring. Bedroom 2 features plantation shutters, a walk-in closet, & private bathroom w/ Carrara marble countertops, soft-close cabinets, & tile floors. Bedroom 3 could easily serve as a 2nd primary suite w/ a large bathroom featuring Carrara marble countertops, walk-in closet, soft-close cabinets, tile floors, Victorian tub, separate shower, & large balcony overlooking the tranquil backyard. The Expansive Backyard is ideal for entertaining. This private oasis is surrounded by grand trees & shrubbery creating a personal paradise. Enjoy the large heated 9-foot-deep salt water pool, spa, covered pergola w/ lights, & an avocado tree. The 2-car garage has a pull-down 4 ft attic storage & racks. Upstairs laundry room, 2 air conditioning units, soft water system. Close to Dixie Canyon Community Charter Elementary school, Middle school, shopping, restaurants & more. Dont Miss This Rare Opportunity! Experience luxury living at its finest. Schedule your showing today & discover the exceptional features & comfort this home offers!
Real Estate Professional In Your Area
Are you a Real Estate Agent?
Get Premium leads by becoming a UltraForeclosures.com preferred agent for listings in your area
Click here to view more details
Property Brokerage:
Berkshire Hathaway HomeServices California Properties
16810 Ventura Blvd.
Encino
CA
91436
Copyright © 2024 California Regional Multiple Listing Service, Inc. All rights reserved. All information provided by the listing agent/broker is deemed reliable but is not guaranteed and should be independently verified.

All information provided is deemed reliable, but is not guaranteed and should be independently verified.
You Might Also Like
Search Resale (MLS) Homes Near 4222 WOODMAN AVE
Zip Code Resale (MLS) Home Search
City Resale (MLS) Home Search
- Beverly Hills, CA
- Burbank, CA
- Encino, CA
- Granada Hills, CA
- Mission Hills, CA
- North Hills, CA
- Pacific Palisades, CA
- Pacoima, CA
- Panorama City, CA
- Reseda, CA
- San Fernando, CA
- Studio City, CA
- Sun Valley, CA
- Tarzana, CA
- Universal City, CA
- Valley Village, CA
- Van Nuys, CA
- West Hollywood, CA
- Winnetka, CA
- Woodland Hills, CA


































































































