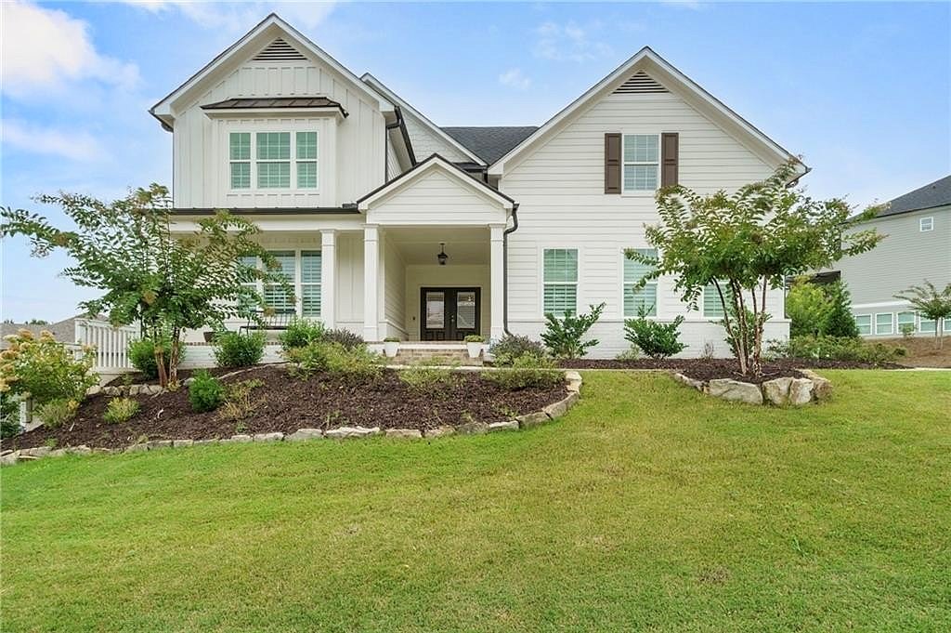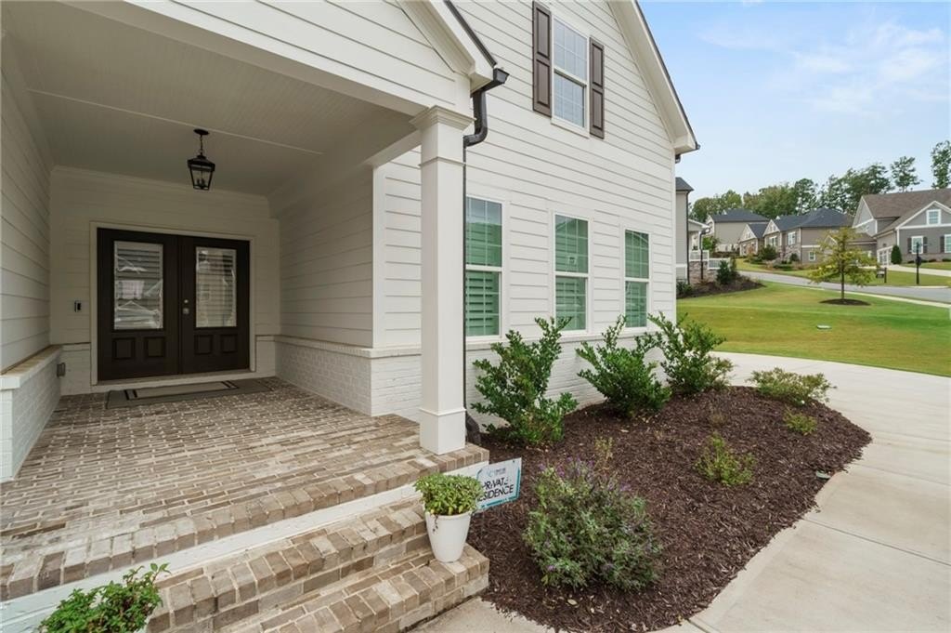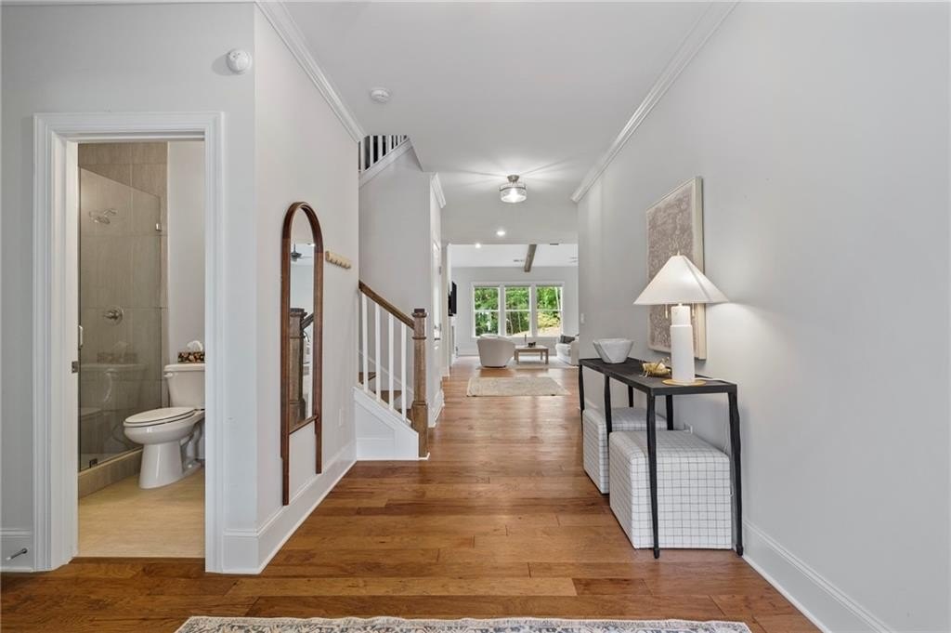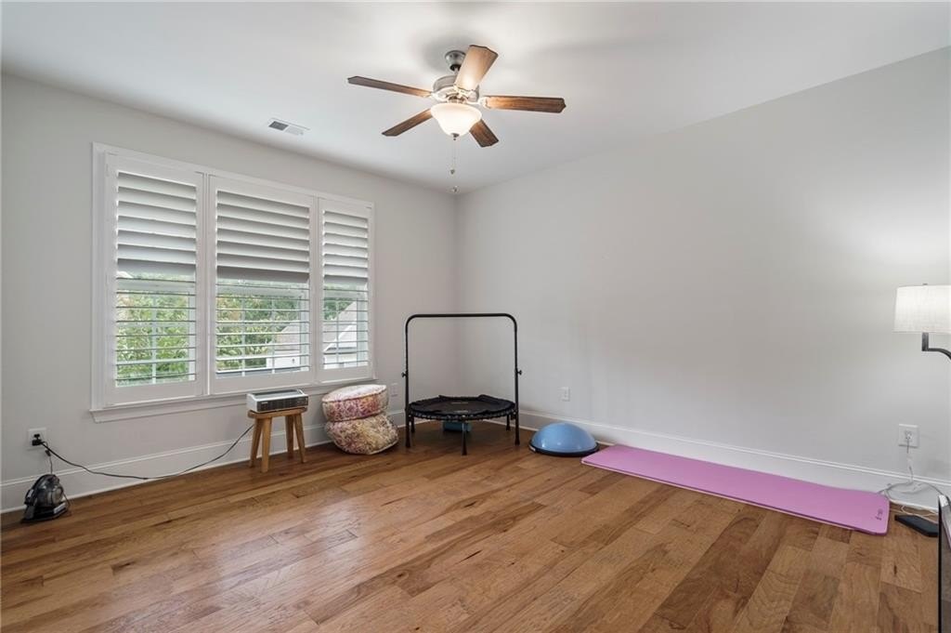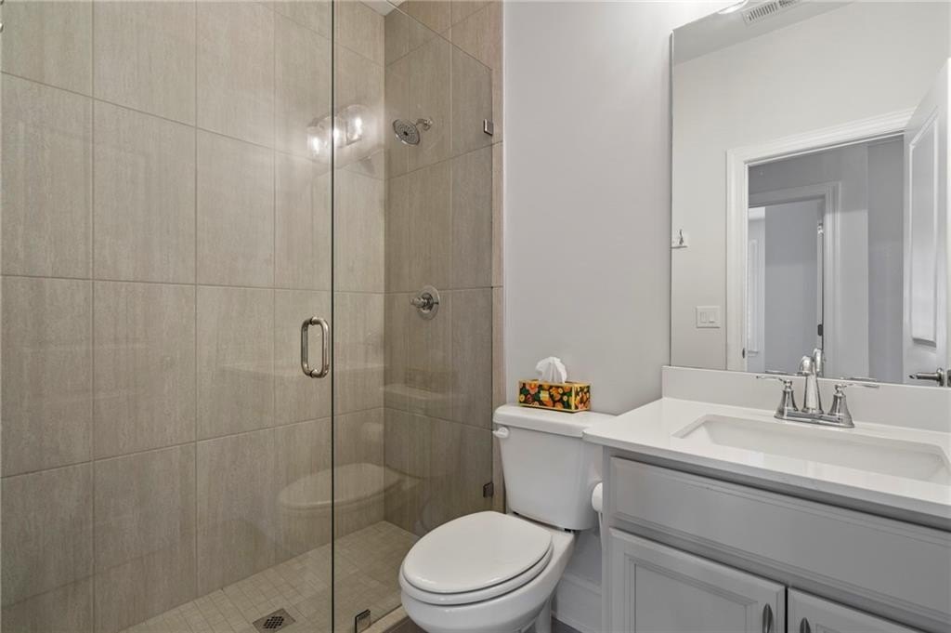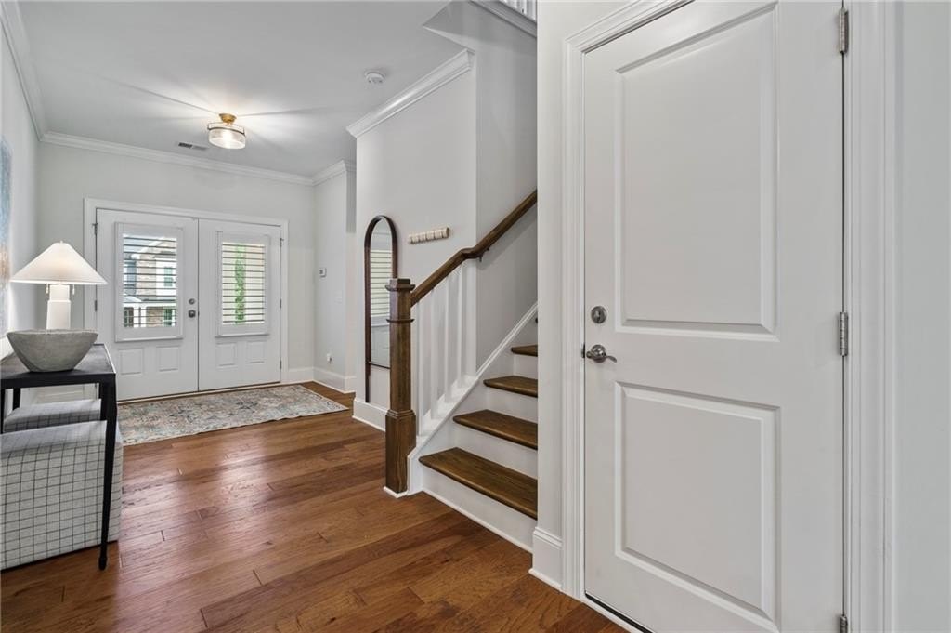-
423 PARKBROOK WAY CANTON, GA 30114
- Single Family Home / Resale (MLS)

Property Details for 423 PARKBROOK WAY, CANTON, GA 30114
Features
- Price/sqft: $238
- Lot Size: 18295 sq. ft.
- Total Rooms: 9
- Room List: Bedroom 1, Bedroom 2, Bedroom 3, Bedroom 4, Bedroom 5, Bathroom 1, Bathroom 2, Bathroom 3, Bathroom 4
- Stories: 2
- Roof Type: HIP
- Heating: Central Furnace,Fireplace
Facts
- Year Built: 01/01/2021
- Property ID: 919200479
- MLS Number: 7457169
- Parcel Number: 14N15C 257
- Property Type: Single Family Home
- County: CHEROKEE
- Legal Description: 119 GREAT SKY POD 4 PH 2STHRN LIGHTS
- Zoning: PUD
- Listing Status: Active
Sale Type
This is an MLS listing, meaning the property is represented by a real estate broker, who has contracted with the home owner to sell the home.
Description
This listing is NOT a foreclosure. Welcome to this spectacular custom-built home located in the highly sought-after Great Sky neighborhood. This 5-bedroom, 4-bathroom home boasts a beautifully landscaped yard that will impress you from every angle. As you step inside, youll be greeted by luxurious light brown hardwood floors and a bright, open-concept design. The foyer leads into a spacious family gathering area, perfect for entertaining. The chefs dream kitchen features stunning white cabinets with soft-close drawers and doors, granite countertops, a large breakfast bar/island with a farmhouse sink, stainless steel appliances, a spacious walk-in pantry, and designer lighting fixtures. Nearby, you'll find a large laundry room. The kitchen flows seamlessly into the family room, which boasts a vaulted, barrel ceiling with custom wood beams and a brick-surround fireplace with gas logs. Adjacent to the family room is the oversized MASTER ON MAIN suite, complete with tray ceilings and a spacious walk-in closet. The spa-like master bath offers a separate deep soaking tub, an oversized frameless walk-in shower, double vanities, and tile flooring. Also on the main floor is a private IN-LAW SUITE or guest bedroom, featuring a ceiling fan, ample closet space, and access to a full bath with a large walk-in shower. Upstairs, the open staircase leads to a large loft area, perfect for an entertainment space or reading nook. Youll find three additional bedrooms, including a Jack-and-Jill bathroom with double vanities, as well as a dedicated office space (extra room). For outdoor relaxation, double doors from the living area open to a covered back patio ideal for hosting gatherings or unwinding after a long day. The home also includes a 3-car garage, radiant roofing insulation for enhanced energy efficiency, a landscaping irrigation system, and a tankless water heater. Don't miss the HUGE basement with epoxy floors, offering potential for additional bedrooms, bathrooms, or a family room, along with plenty of storage space.nnEnjoy Great Skys fantastic amenities, including a clubhouse, three pools, pickleball and tennis courts, a water slide, playground, and walking trails. The Hickory Log Creek Reservoir is nearby, perfect for fishing, kayaking, and outdoor recreation. This active community is conveniently located near historic ndowntown Canton, top-rated schools, shopping, dining, and cultural events. This is truly a dream home you wont want to miss!
Real Estate Professional In Your Area
Are you a Real Estate Agent?
Get Premium leads by becoming a UltraForeclosures.com preferred agent for listings in your area
Click here to view more details
Property Brokerage:
Virtual Properties Realty
2750 Premiere Pkwy Suite 200
Duluth
GA
30097
Copyright © 2024 First Multiple Listing Service, Inc. All rights reserved. All information provided by the listing agent/broker is deemed reliable but is not guaranteed and should be independently verified.

All information provided is deemed reliable, but is not guaranteed and should be independently verified.





