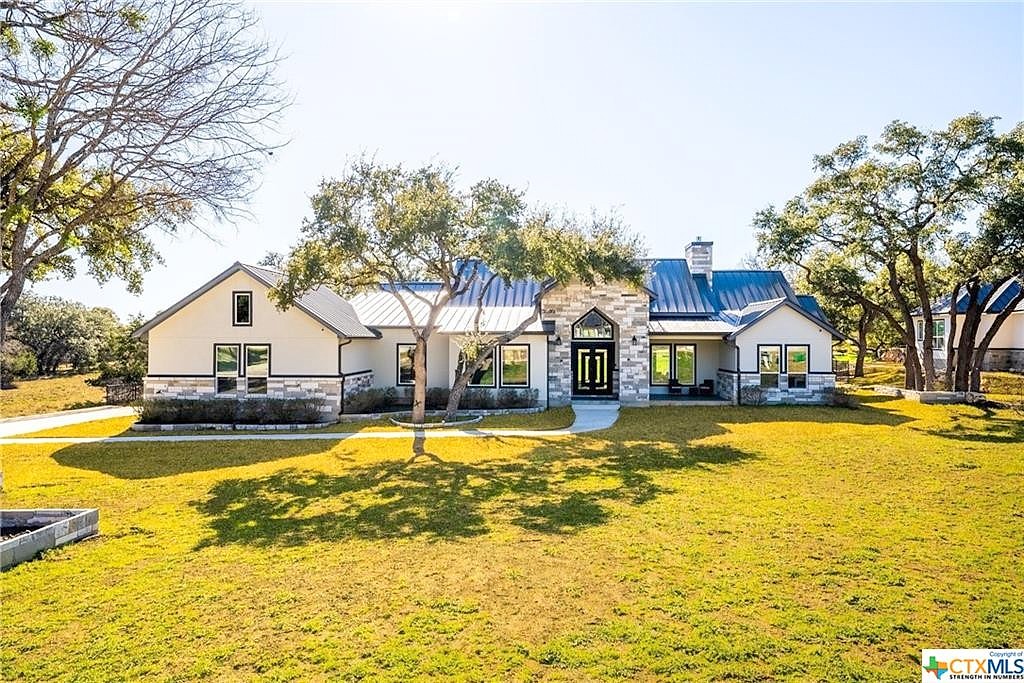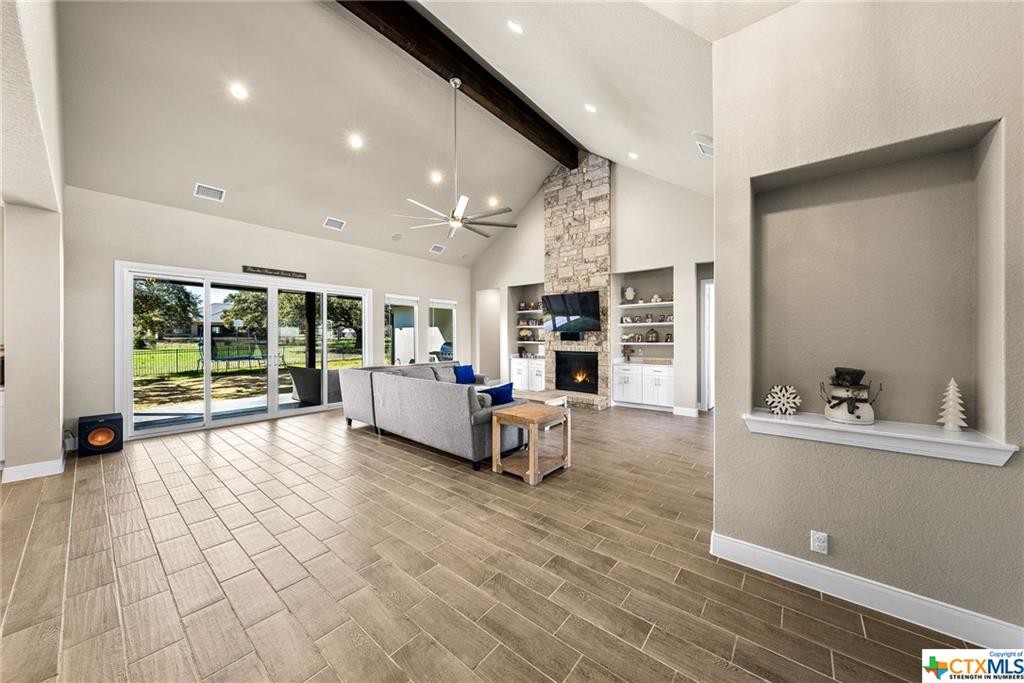-
424 ARTHUR CT SPRING BRANCH, TX 78070
- Single Family Home / Resale (MLS)

Property Details for 424 ARTHUR CT, SPRING BRANCH, TX 78070
Features
- Price/sqft: $348
- Lot Size: 46174 sq. ft.
- Total Rooms: 8
- Room List: Bedroom 1, Bedroom 2, Bedroom 3, Bedroom 4, Bathroom 1, Bathroom 2, Bathroom 3, Bathroom 4
- Stories: 100
- Roof Type: HIP
- Heating: Central Furnace,Fireplace
- Exterior Walls: Rock, Stone
Facts
- Year Built: 01/01/2021
- Property ID: 863517472
- MLS Number: 539806
- Parcel Number: 138601
- Property Type: Single Family Home
- County: COMAL
- Legal Description: PENINSULA AT MYSTIC SHORES 3 (THE), LOT 1565
- Listing Status: Active
Sale Type
This is an MLS listing, meaning the property is represented by a real estate broker, who has contracted with the home owner to sell the home.
Description
This listing is NOT a foreclosure. Nestled on over an acre of land in the tranquil environs of Spring Branch, this exquisite home presents a rare blend of luxury and pastoral charm. As you approach the home, the stained concrete flooring of the covered front entryway sets a tone of elegance that continues throughout the property. The residence boasts a generous 4 bed/3.5 bath layout, ensuring ample space for a life well-lived. The attached 2-car garage is complete with built-in speakers. Security and peace of mind are paramount, as evidenced by the robust 6-camera security system that stands sentinel over the premises. Luxury wood-like tile flooring paves the way to a living room crowned by a soaring cathedral ceiling with beautifully stained beams. The living room is anchored by a floor-to-ceiling stone-built fireplace, flanked by built-in shelf space. The culinary domain features a center island/breakfast bar, elegant light fixtures, stainless steel appliances, and built-in double ovens. Crown molding and a large walk-in pantry complement the quartz countertops and charming tile backsplash. Adjacent to the kitchen is a sun-drenched dining area, complete with sophisticated fixtures and crown molding. Retreat to the Owner's Suite, where tray ceilings and an abundance of windows create a sanctuary of light and space. The en suite bath has a barn door entry, dual vanities, garden tub, and an expansive walk-in rain shower. A vast walk-in closet provides a bespoke dressing experience. Each secondary bedroom has ceiling fans and wood-like tile flooring. The outdoor living is equally impressive, with a covered back patio featuring stained concrete flooring, a shiplap ceiling, a full outdoor kitchen, and a built-in bar space. The patio is complete with an outdoor surround sound system. Enjoy waterfront access to Canyon Lake, community amenities such as a pool, tennis and basketball courts, parks, and trails, all of which enhance the allure of this magnificent property.
Real Estate Professional In Your Area
Are you a Real Estate Agent?
Get Premium leads by becoming a UltraForeclosures.com preferred agent for listings in your area
Click here to view more details
Property Brokerage:
Allure Real Estate
715 Discovery Boulevard, Suite 201
Cedar Park
TX
78613
Copyright © 2024 Central Texas Multiple Listing Service. All rights reserved. All information provided by the listing agent/broker is deemed reliable but is not guaranteed and should be independently verified.

All information provided is deemed reliable, but is not guaranteed and should be independently verified.


















































































































































































