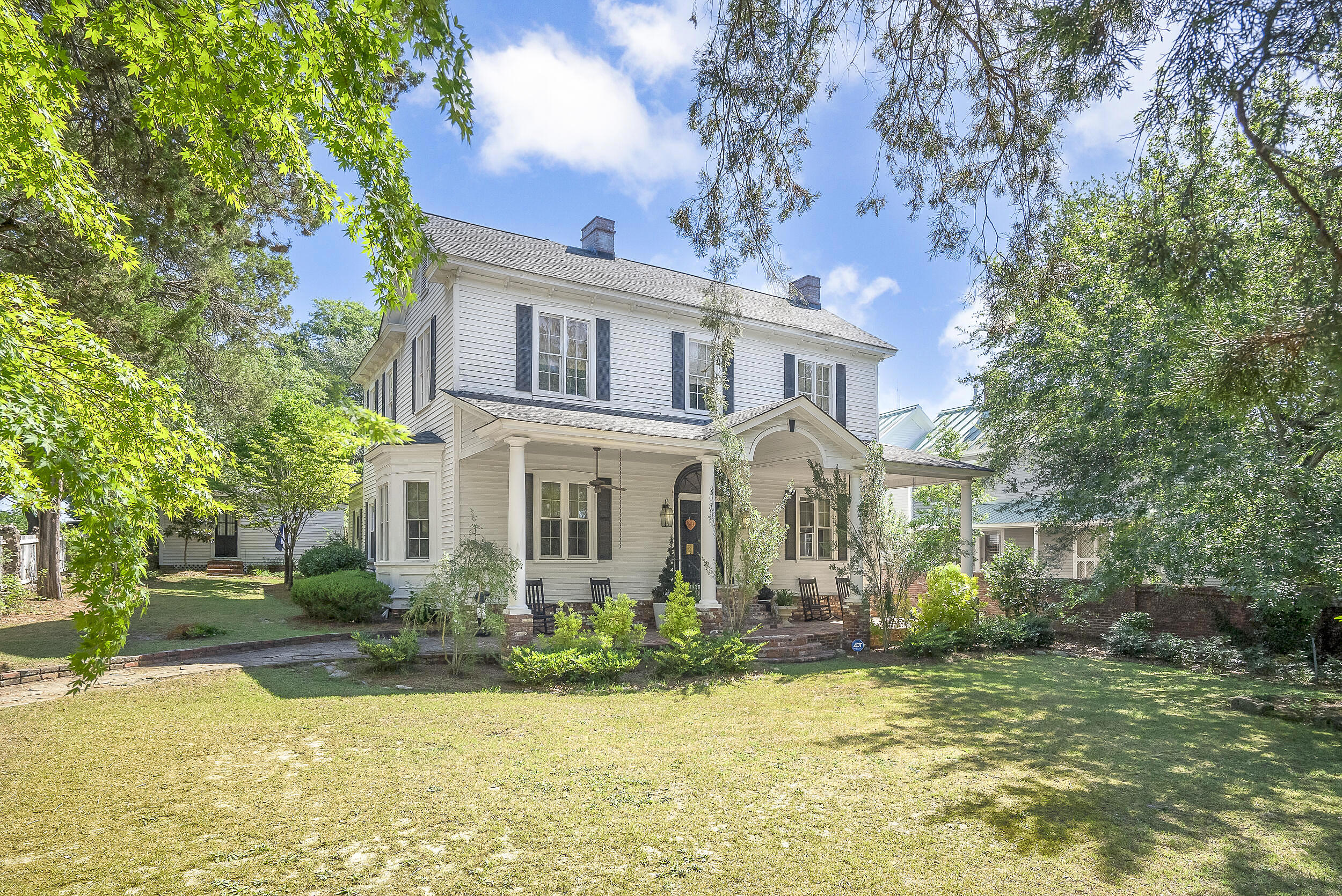-
424 BARNWELL AVE AIKEN, SC 29801
- Single Family Home / Resale (MLS)

Property Details for 424 BARNWELL AVE, AIKEN, SC 29801
Features
- Price/sqft: $266
- Lot Size: 0.55 acres
- Total Units: 1
- Total Rooms: 8
- Room List: Bedroom 1, Bedroom 2, Bedroom 3, Bedroom 4, Bathroom 1, Bathroom 2, Bathroom 3, Bathroom 4
- Stories: 1.5
- Roof Type: GABLE
- Heating: Fireplace,Forced Air
- Construction Type: Frame
- Exterior Walls: Siding (Alum/Vinyl)
Facts
- Year Built: 01/01/1895
- Property ID: 898452402
- MLS Number: 212665
- Parcel Number: 104-84-03-011
- Property Type: Single Family Home
- County: Aiken
- Legal Description: EAST SIDE OF GREENVILLE ST
- Listing Status: Active
Sale Type
This is an MLS listing, meaning the property is represented by a real estate broker, who has contracted with the home owner to sell the home.
Description
This listing is NOT a foreclosure. Welcome to Tranquility Cottage . Step thru the charming garden gate and prepare to be amazed . Downtown living at its best in one of Aiken S.C 's most charming circa 1840's historic residences ! The residence has been masterfully updated and lovingly stewarded by its owners'. The two story 4 bedroom 3.5 bath, approx. 3800 square foot home, will most likely captivate those buyers who are searching for the perfect balance of formal, family and outdoor living spaces . Step up onto the brick front porch and enter the house thru a set of vintage, paneled double wooden doors over which hangs a beautiful semicircular fanlight window . As you enter the luminous foyer , the central staircase leads to the second floor with three bedrooms , 2 baths and an office / bedroom . The main floor includes a beautifully designed primary suite , a gracious light filled formal living room ; a bright , formal dining room large enough to accommodate a full size dining suite ; an adjoining designer kitchen with rustic exposed beams , center island with seating for two ; gorgeous copper farm sink ; stainless appliances and a gas fireplace. There is a welcoming seating area off the kitchen which offers a peaceful gathering spot for family or friends , and a nearby converted hallway that houses the coffee bar . This open floor plan leads out to the fabulous covered patio with gourmet outdoor grilling space and custom inground pool .The private corner lot is fully fenced with a new invisible dog fence around the property's perimeter which includes a detached 3 bay garage with workshop space; a versatile 1 bedroom 1 bath Dependency guest cottage that could also serve as a personal work out space , a private office , or a lucrative rental . There are new custom entry gates to the front , back and side yards .While the entire yard is beautifully landscaped there is plenty of room for the dedicated gardener to create new flower beds. If Square Footage, Schools, or Acreage are important, the buyer(s) to verify. Call agent to make arrangements to see this property.
Real Estate Professional In Your Area
Are you a Real Estate Agent?
Get Premium leads by becoming a UltraForeclosures.com preferred agent for listings in your area
Click here to view more details
Property Brokerage:
Meybohm Real Estate
142 Laurens Street, NW
Aiken
SC
29801
Copyright © 2024 Aiken MLS. All rights reserved. All information provided by the listing agent/broker is deemed reliable but is not guaranteed and should be independently verified.

All information provided is deemed reliable, but is not guaranteed and should be independently verified.












































































