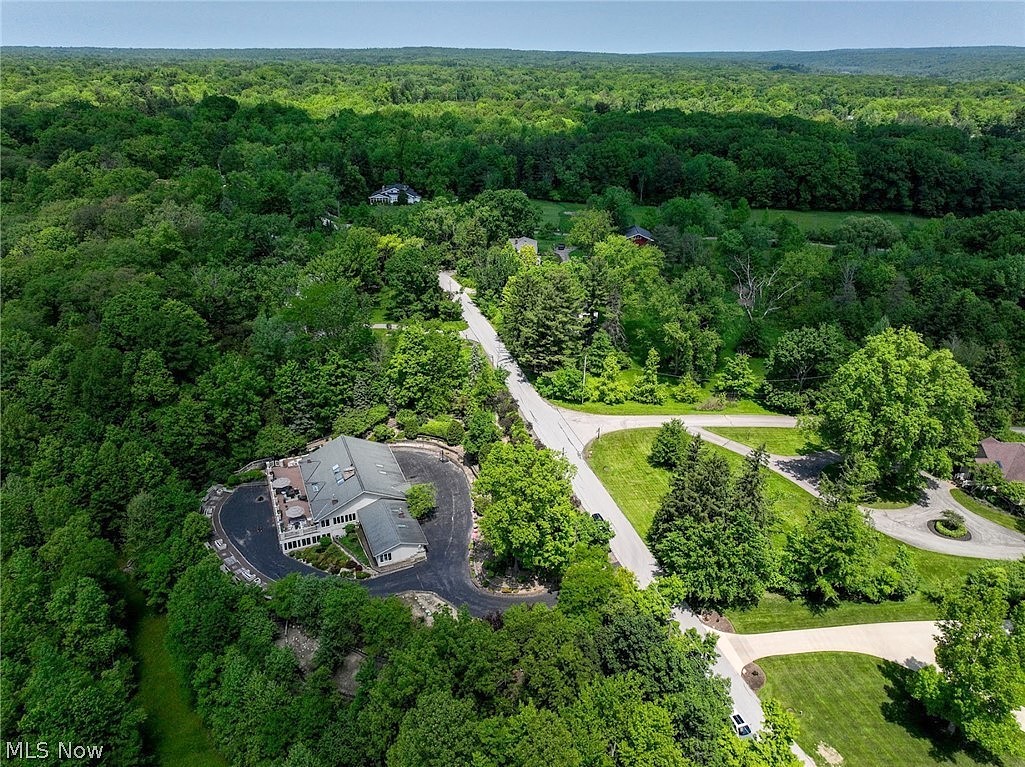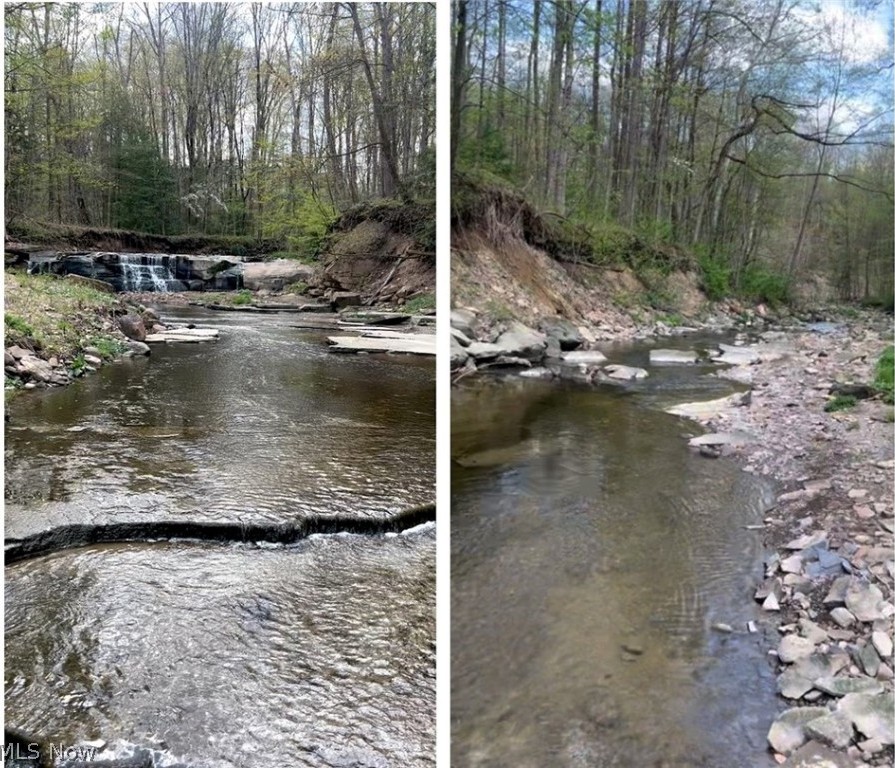-
4240 GILES RD CHAGRIN FALLS, OH 44022
- Vacant Land / Resale (MLS)

Property Details for 4240 GILES RD, CHAGRIN FALLS, OH 44022
Features
- Price/sqft: $147
- Lot Size: 165440 sq. ft.
- Total Rooms: 15
- Room List: Bedroom 4, Bedroom 1, Bedroom 2, Bedroom 3, Bathroom 1, Bathroom 2, Bathroom 3, Bathroom 4, Bathroom 5, Dining Room, Family Room, Great Room, Kitchen, Living Room, Office
- Roof Type: GABLE
- Heating: Fireplace,Forced Air
Facts
- Year Built: 01/01/1969
- Property ID: 885372450
- MLS Number: 5039609
- Parcel Number: 912-29-013
- Property Type: Vacant Land
- County: CUYAHOGA
- Legal Description: 3
- Zoning: U-1
- Listing Status: Active
Sale Type
This is an MLS listing, meaning the property is represented by a real estate broker, who has contracted with the home owner to sell the home.
Description
This listing is NOT a foreclosure. Welcome to this incredible private retreat on 4 lush wooded acres. This stunning open concept home has exceptional attention to detail and love of design and craftsmanship. The unique open floor plan with hand carved white washed maple floors is terrific for entertaining. The 2000 sq ft deck overlooks a fabulous wooded lot where you can enjoy terrific views of nothing but gorgeous trees and listen to the creek running below. Relax in the great room with cathedral ceilings, gas fireplace and many windows which allows you to view this tremendous property everywhere you look. This impressive light filled great room is open to a very large dining room, with cathedral ceilings, sky lights, and floor to ceiling windows, and is open to the kitchen. If you enjoy cooking, you will love this exquisite kitchen that has custom cherry cabinets, granite counter tops, a fantastic center island with seating, built-in wine refrigerator, Jenn-Air microwave and 2 Jenn-Air ovens. The private large master bedroom has a huge walk-in closet. Master bathroom has double sinks, soaking tub and shower. The other side of this sprawling ranch style home has 3 additional bedrooms. The largest o has an en suite bath. The 2 other bedrooms are directly across from and additional full bath. An office with 2 walls of built in shelving, a 1/2 bath, walk-in pantry, and a first floor laundry room complete the incredible light filled first floor. The walk out lower level is completely finished with a enormous family room, a wall of built-ins, and an additional recreation room with another full bath. A perfect space for the kids to play, work-out, and entertain big family gatherings. Plenty of room for all of your cars & other "toys'' with 2 separate garages, one is a 2 car and has nature stone flooring, the other is a 4 car around the back of the home. The working pond with a small waterfall is filled with live fish. This impressive, one of a kind home on a gorgeous property is truly a must see!
Real Estate Professional In Your Area
Are you a Real Estate Agent?
Get Premium leads by becoming a UltraForeclosures.com preferred agent for listings in your area
Click here to view more details
Property Brokerage:
HomeSmart Real Estate Momentum
8518 Mentor Avenue, Suite C
Mentor
OH
44060
Copyright © 2024 MLS Now. All rights reserved. All information provided by the listing agent/broker is deemed reliable but is not guaranteed and should be independently verified.

All information provided is deemed reliable, but is not guaranteed and should be independently verified.






































































































