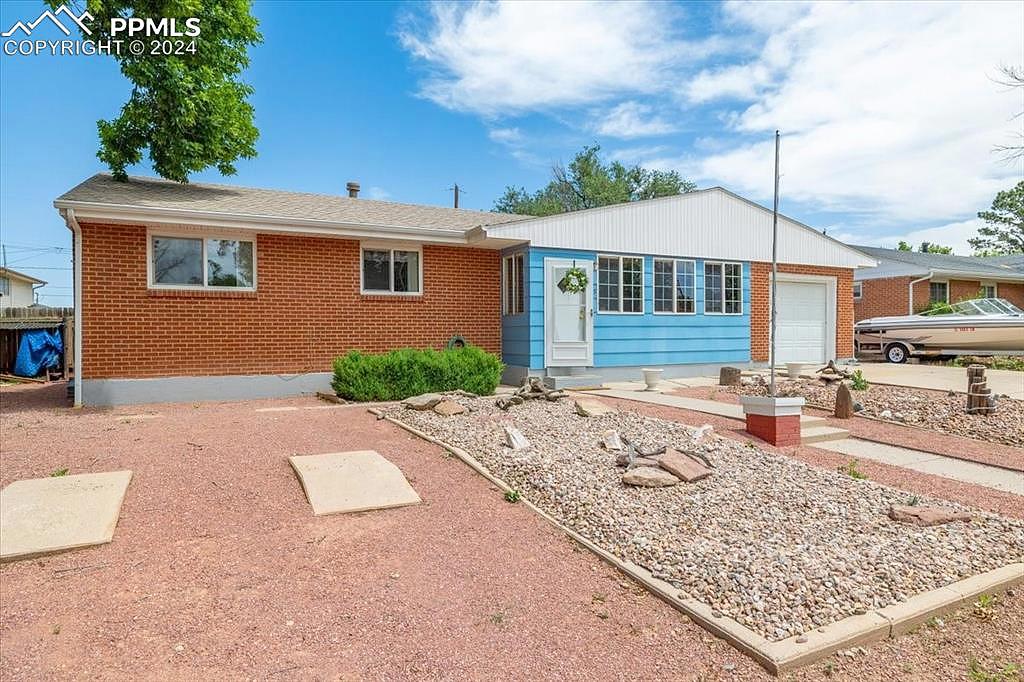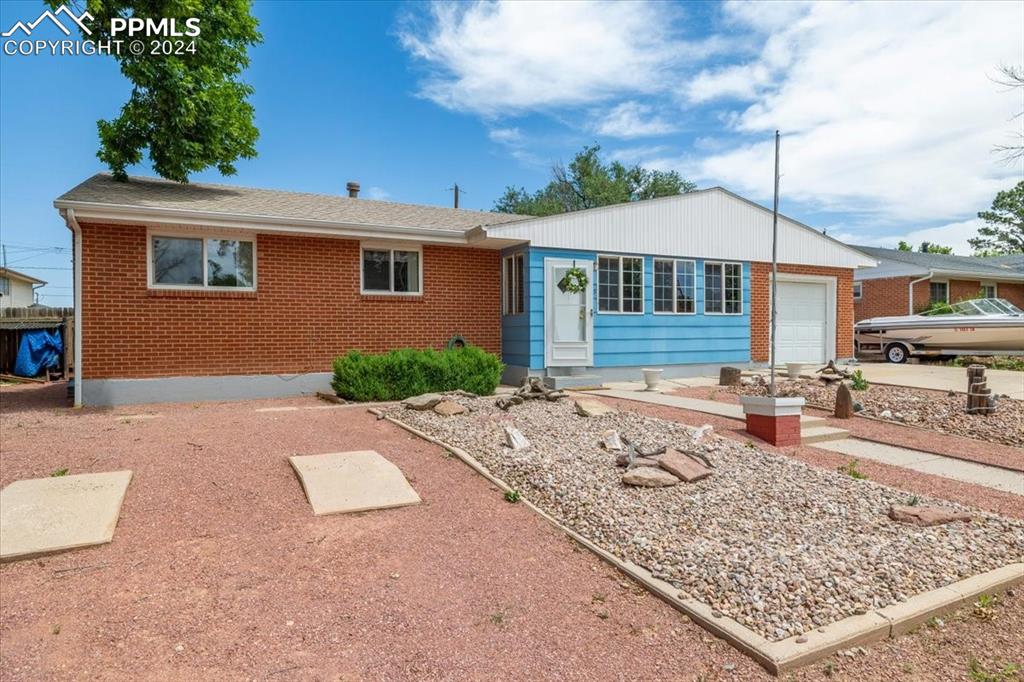-
425 COLUMBINE ST FOUNTAIN, CO 80817
- Single Family Home / Resale (MLS)

Property Details for 425 COLUMBINE ST, FOUNTAIN, CO 80817
Features
- Price/sqft: $156
- Lot Size: 0.1851 acres
- Total Units: 1
- Total Rooms: 7
- Room List: Bedroom 1, Bedroom 2, Bedroom 3, Bedroom 4, Basement, Bathroom 1, Bathroom 2
- Stories: 100
- Roof Type: GABLE OR HIP
- Heating: Forced Air Heating
- Construction Type: Masonry
- Exterior Walls: Masonry
Facts
- Year Built: 01/01/1958
- Property ID: 892958687
- MLS Number: 1848148
- Parcel Number: 56061-04-018
- Property Type: Single Family Home
- County: El Paso
- Legal Description: LOT 15, WLY 12 FT OF LOT 14 BLK 8 RANGEVIEW ADD 2 FOUNTAIN
- Zoning: R-1
- Listing Status: Active
Sale Type
This is an MLS listing, meaning the property is represented by a real estate broker, who has contracted with the home owner to sell the home.
Description
This listing is NOT a foreclosure. Pride of ownership exudes in this mid-century 4BR, 2BA, ranch style home located in the quiet established Fountain neighborhood of Rangeview. Lovingly owned by 1 family for 66 years! Great curb appeal! Low maintenance xeriscaped lot. Ceiling fans, and whole house attic fan to keep things cool. Hardwood floors underneath the carpets on the main level. Inside, you step into a charming brick walled Sunroom with pass thru to the Living Rm, built in shelves for games or books, and wall of windows to enjoy the Colorado sunshine. The Entry hosts a coat closet and takes you into the Living Rm which has neutral carpet and a ceiling fan. The Eat-In Kitchen offers a Dining Area w/ vinyl floor, lighted ceiling fan, wood panel wainscoting, and recessed window w/ built-in storage below. The Kitchen has garage access and boasts a pantry and custom white cabinets built by the owner w/ solid surface countertops for easy food preparation. There are 2BRs and a Full Bathroom on the ML. BR1 has a lighted ceiling fan, custom barn wood wainscoting, and built-in shelves. The large Primary BR features neutral carpet, a lighted ceiling fan, & 2 closets. Both BRs share a Full Bathroom w/ vanity, mirrored medicine cabinet, & tub/shower. The Finished Basement hosts a Family Rm w/ a closet & a Flex Rm which could be used for Storage, a Play Rm, Craft Rm, Office, or Gym. There are 2 addtl BRs, a Shower Bathroom, & Laundry Area w/ washer and dryer. Lots of built-in storage cabinets and under stair storage. 1-car attached garage w/ wall of custom storage & service door to the backyard. The backyard oasis boasts a fenced xeriscaped lot w/ a covered patio, raised planters, and 2 sheds both w/ storage and electricity for tools and toys. The larger shed also boasts a 50 amp outlet. This delightful home is located close to schools, parks, restaurants, & entertainment. A 15-minute commute to Fort Carson & Peterson Space Force Base makes this home perfect for military personnel who want to live off-base.
Real Estate Professional In Your Area
Are you a Real Estate Agent?
Get Premium leads by becoming a UltraForeclosures.com preferred agent for listings in your area
Click here to view more details
Property Brokerage:
Pink Realty
4783 Farmingdale Dr
Colorado Springs
CO
80918
Copyright © 2024 Pikes Peak Association of REALTORS. All rights reserved. All information provided by the listing agent/broker is deemed reliable but is not guaranteed and should be independently verified.

All information provided is deemed reliable, but is not guaranteed and should be independently verified.








































































