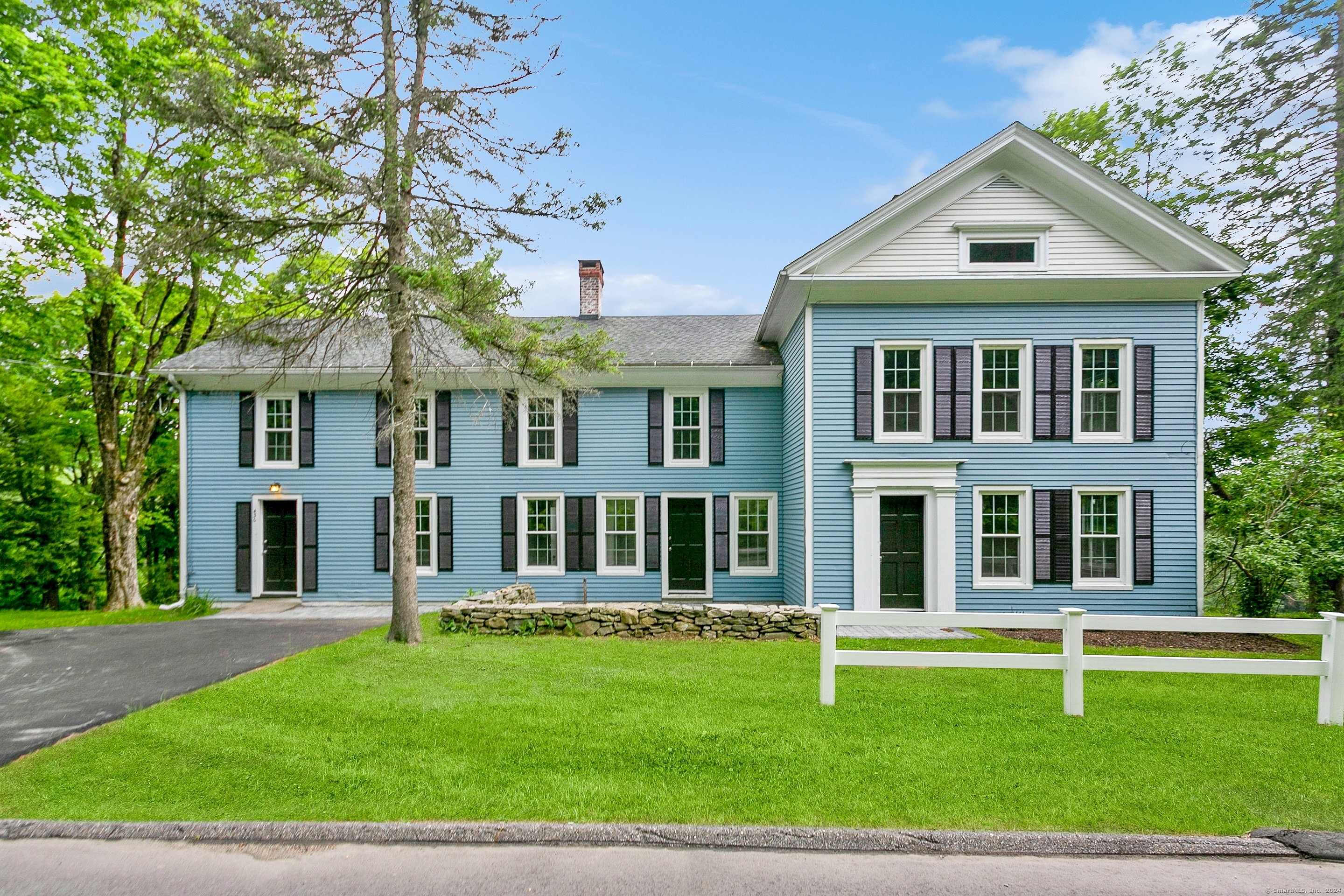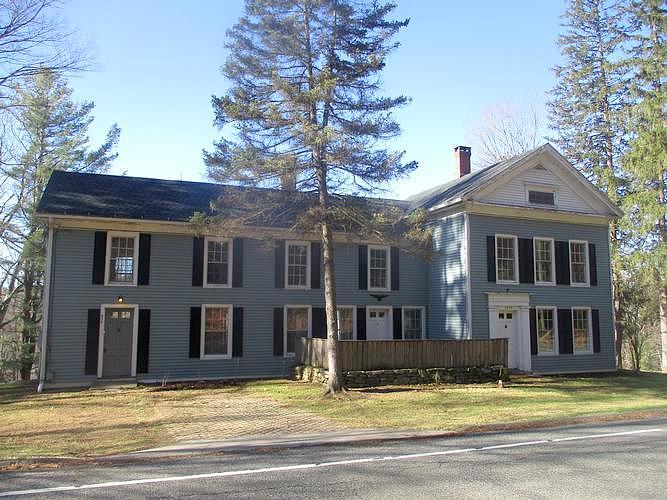-
430 LITCHFIELD RD NORFOLK, CT 06058
- Single Family Home / Resale (MLS)

Property Details for 430 LITCHFIELD RD, NORFOLK, CT 06058
Features
- Price/sqft: $156
- Lot Size: 10.63 acres
- Total Units: 1
- Total Rooms: 9
- Room List: Bedroom 1, Bedroom 2, Bedroom 3, Bedroom 4, Bedroom 5, Bathroom 1, Bathroom 2, Bathroom 3, Bathroom 4
- Stories: 2
- Roof Type: GABLE
- Heating: 16
- Exterior Walls: Siding (Alum/Vinyl)
Facts
- Year Built: 01/01/1838
- Property ID: 945361114
- MLS Number: 24039220
- Parcel Number: NORF M:7-08 B:0008
- Property Type: Single Family Home
- County: Litchfield
- Zoning: R-027
- Listing Status: Active
Sale Type
This is an MLS listing, meaning the property is represented by a real estate broker, who has contracted with the home owner to sell the home.
Description
This listing is NOT a foreclosure. Discover this beautifully restored vintage colonial, nestled in the historic district of Norfolk, where classic charm meets modern convenience. This home maintains its historic allure while offering tasteful updates throughout. The interior is painted in soothing neutral tones and features refinished and newly installed hardwood flooring. Step into the spacious living room, complete with a cozy fireplace, built-in shelving, and a picturesque window that frames the stunning 10+ acres of rolling hills in Litchfield. The formal dining room boasts a classic corner hutch and French doors that open to a newly added private patio perfect for outdoor entertaining.The brand-new kitchen showcases Shaker-style cabinets, elegant granite countertops, and sleek stainless steel appliances. The first floor also includes a generous sitting room with French doors, which can easily be transformed into a primary bedroom suite.The grand staircase leads to the second level, which includes five bedrooms and two updated full baths, featuring a charming clawfoot bathtub. The finished walk-up attic offers a versatile space ideal for an office or study. Additional highlights include a walkout basement with ample storage, updated electrical fixtures, and two new oil-fired heating systems with tanks. The exterior has been refreshed with new windows, paint, a repaved driveway, a front walkway, a new fence, and an updated septic tank. For a complete list of improvements, please contact listing agent.
Real Estate Professional In Your Area
Are you a Real Estate Agent?
Get Premium leads by becoming a UltraForeclosures.com preferred agent for listings in your area
Click here to view more details
Property Brokerage:
Fannie Mae
Copyright © 2024 Fannie Mae. All rights reserved. All information provided by the listing agent/broker is deemed reliable but is not guaranteed and should be independently verified.

All information provided is deemed reliable, but is not guaranteed and should be independently verified.










































































































































































































