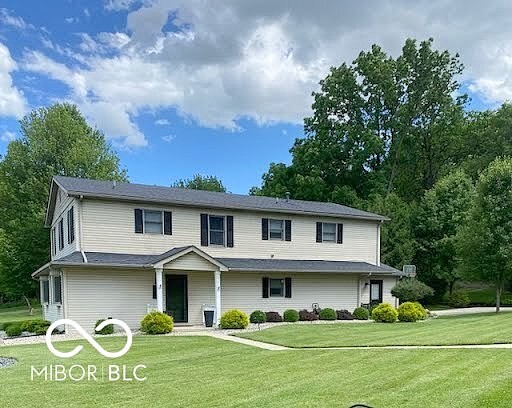-
4315 W 8TH STREET RD ANDERSON, IN 46011
- Single Family Home / Resale (MLS)

Property Details for 4315 W 8TH STREET RD, ANDERSON, IN 46011
Features
- Price/sqft: $128
- Lot Size: 13939.00 sq. ft.
- Total Rooms: 13
- Room List: Bedroom 4, Bedroom 1, Bedroom 2, Bedroom 3, Bathroom 1, Bathroom 2, Bathroom 3, Bathroom 4, Dining Room, Great Room, Kitchen, Laundry, Loft
- Stories: 200
- Roof Type: Asphalt
- Heating: Forced Air Heating
- Construction Type: Wood
Facts
- Year Built: 01/01/1945
- Property ID: 895073138
- MLS Number: 21987003
- Parcel Number: 48-11-09-200-005.000-003
- Property Type: Single Family Home
- County: MADISON
- Listing Status: Active
Sale Type
This is an MLS listing, meaning the property is represented by a real estate broker, who has contracted with the home owner to sell the home.
Description
This listing is NOT a foreclosure. Stunning West 8th Street home with Modern Upgrades & Decor. Discover the perfect blend of comfort and luxury in this meticulously updated 4 bedroom, 2 full bath, 2 half bath home offering generously sized bedrooms & modern bathrooms providing ample space and convenience. The property is nestled in a serene area near Edgewood Golf Course, this property offers a haven of tranquility and style. Key Features: Views of Lake across West 8th Street. Large Rear Patio with Fire Pit: Ideal for entertaining or relaxing evenings by the fire. Wood Deck: Perfect for outdoor dining and enjoying the fresh air. Fenced Rear Yard: Provides privacy and a safe space for pets and children. Renovated Kitchen: New cabinets, new counter tops, new sink, new faucet. Recent Upgrades: New Kitchen Cabinets: Beautifully crafted for ample storage and a contemporary look. New Granite Countertops: Enhance the kitchen's elegance and functionality. New Kitchen Sink & Plumbing Fixtures: Stylish and practical for everyday use. New Central Air Unit: Ensures comfort throughout all seasons. New Carpet in Bedrooms: Plush and inviting for cozy living spaces. New Vinyl Plank Flooring: Easy to maintain and adds a modern touch to the interior. New Light Fixtures: Enhance ambiance and illuminate the home with style. Additional Features: Open floor plan with abundant natural light. Spacious living room with views of the lake out of the bay window. Primary Bedroom Suite with private bathroom and walk-in closet. Laundry room on 2nd level near bedrooms for added convenience. Attached 2 car garage with workshop area and cabinets for extra storage space. Location: Conveniently located near a Frankton/Lapel School bus stop should you choose for your children to atttend Frankton/Lapel Schools instead of Anderson Community Schools. Located 20 minutes from Noblesville & Hamilton Town Center offering shopping, dining, and recreational facilities. This home offers the perfect balance of t
Real Estate Professional In Your Area
Are you a Real Estate Agent?
Get Premium leads by becoming a UltraForeclosures.com preferred agent for listings in your area
Click here to view more details
Property Brokerage:
Massey Real Estate Services
Waterway Blvd 14423
Fortville
IN
46040
Copyright © 2024 MIBOR Service Corporation. All rights reserved. All information provided by the listing agent/broker is deemed reliable but is not guaranteed and should be independently verified.

All information provided is deemed reliable, but is not guaranteed and should be independently verified.






























































































































































































