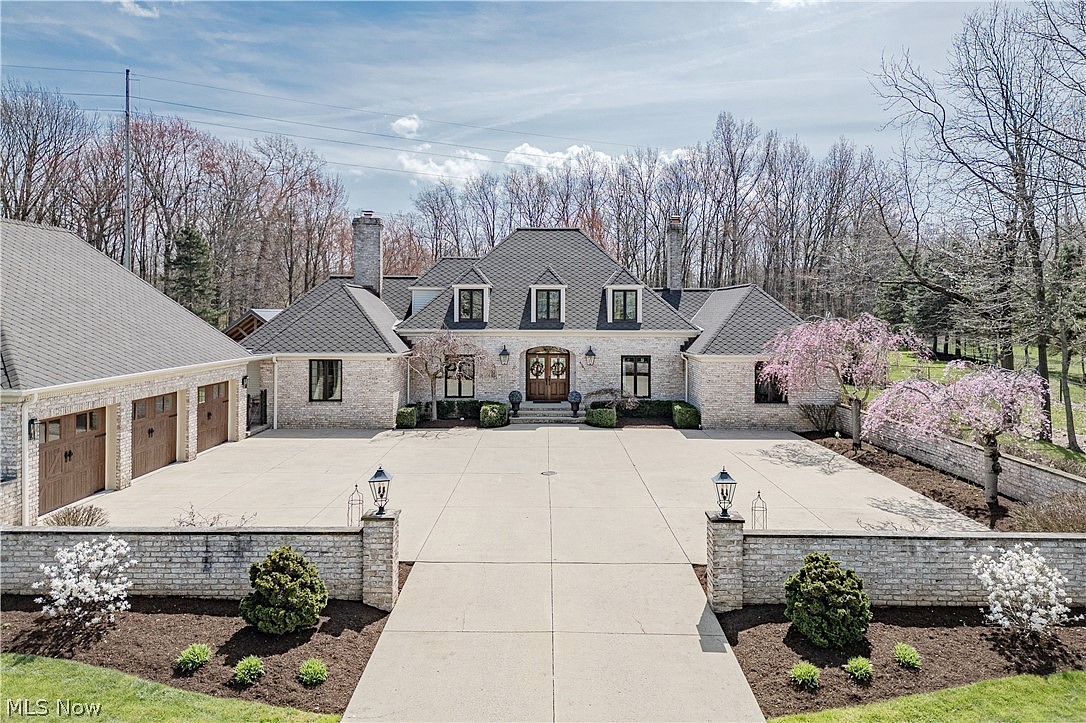-
4341 LINDA DR VERMILION, OH 44089
- Single Family Home / Resale (MLS)

Property Details for 4341 LINDA DR, VERMILION, OH 44089
Features
- Price/sqft: $222
- Lot Size: 76666
- Total Units: 1
- Total Rooms: 10
- Room List: Bedroom 1, Bedroom 2, Bedroom 3, Bedroom 4, Bedroom 5, Bathroom 1, Bathroom 2, Bathroom 3, Bathroom 4, Bathroom 5
- Stories: 150
- Heating: Fireplace,Forced Air
- Construction Type: Masonry
- Exterior Walls: Brick
Facts
- Year Built: 01/01/1989
- Property ID: 886489724
- MLS Number: 5029485
- Parcel Number: 01-00-017-000-230
- Property Type: Single Family Home
- County: LORAIN
- Listing Status: Active
Sale Type
This is an MLS listing, meaning the property is represented by a real estate broker, who has contracted with the home owner to sell the home.
Description
This listing is NOT a foreclosure. Welcome to this charming French Normandy-style home situated in the heart of Vermillion! This renovated forever home on 1.76 acres is perfect for hosting family gatherings and entertaining friends. This home boasts completely reimagined living spaces, high-quality finishes, an apartment above the oversized 3-car garage, a resort-like back yard, and much more! The courtyard presents beautifully manicured garden beds. From the courtyard, double doors open up into a welcoming foyer. Straight ahead is the stylish living room with sliding glass doors to the pool deck, making it feel very airy and open. The living room features a stunning fireplace set against a wood accent wall, complemented by Karndean LVP flooring that flows seamlessly throughout the first floor. The adjacent formal dining room features a seamless transition to the pool deck and a breakfast bar that connects the space to the kitchen. Here you will find a full complement of top-of-the-line appliances, custom cabinetry, and quartz countertops. Off of the kitchen, there is a convenient powder room, laundry room, and access to a side porch and breezeway to the garage. On the other side of the home are three generously-sized bedrooms with ample closet space. An elegant full bathroom is situated between the three bedrooms. A second powder room off of the foyer completes the first floor. On the second floor, you'll find a primary bedroom featuring an en-suite full bathroom and ample closet space. The lower level provides plenty of storage and could easily be finished if desired. To top it off the apartment above the 3 car garage is perfect for an au pair or in-laws, you will find one bedroom, one full bath, a kitchen, and a spacious living room. The fully fenced-in yard offers an ideal setting for an entertainment lifestyle, an in-ground pool, poolside pavilion, pool deck, and a large pond. Situated on a peaceful tree-lined street just minutes away from downtown Vermillion. Don't miss this one!
Real Estate Professional In Your Area
Are you a Real Estate Agent?
Get Premium leads by becoming a UltraForeclosures.com preferred agent for listings in your area
Click here to view more details
Property Brokerage:
Greater Cleveland
29225 Chagrin Boulevard #105
Cleveland
OH
44122
Copyright © 2024 MLS Now. All rights reserved. All information provided by the listing agent/broker is deemed reliable but is not guaranteed and should be independently verified.

All information provided is deemed reliable, but is not guaranteed and should be independently verified.
































































































