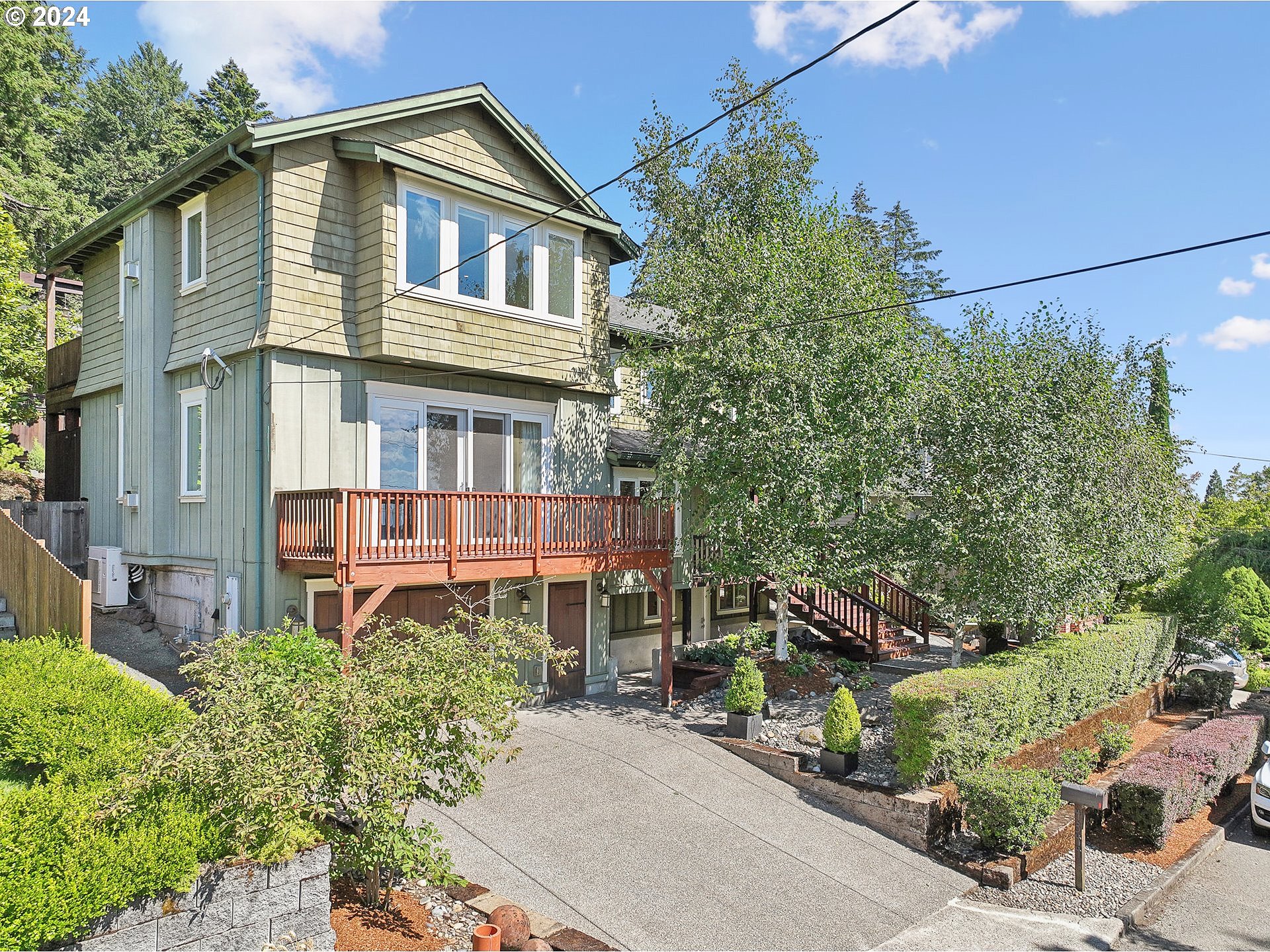-
4344 SW WASHOUGA AVE PORTLAND, OR 97239
- Single Family Home / Resale (MLS)

Property Details for 4344 SW WASHOUGA AVE, PORTLAND, OR 97239
Features
- Price/sqft: $428
- Lot Size: 0.16 acres
- Total Units: 1
- Total Rooms: 10
- Room List: Bedroom 1, Bedroom 2, Bedroom 3, Bedroom 4, Bedroom 5, Bathroom 1, Bathroom 2, Bathroom 3, Bathroom 4, Bathroom 5
- Stories: 200
- Roof Type: REINFORCED CONCRETE
- Heating: 4
- Exterior Walls: Wood
Facts
- Year Built: 01/01/1911
- Property ID: 911454577
- MLS Number: 24584554
- Parcel Number: R141780
- Property Type: Single Family Home
- County: Multnomah
- Legal Description: COUNCIL CREST PK, BLOCK 34, LOT 11, LOT 12 EXC NWLY 25
- Zoning: R7
- Listing Status: Active
Sale Type
This is an MLS listing, meaning the property is represented by a real estate broker, who has contracted with the home owner to sell the home.
Description
This listing is NOT a foreclosure. Stunning Council Crest Craftsman seamlessly blends historic charm with modern luxury. Surrounded by lush greenery, serene trails, and a community that values the outdoors and top-rated schools, this home offers the perfect setting for a balanced lifestyle. Originally built in 1911 as one of the area's first farmhouses, the property once thrived with a flourishing apple orchard, and today, the last remaining apple tree stands as a proud testament to its rich history. Meticulously renovated from the foundation up in 2005, with nearly $250, 000 in upgradesincluding new plumbing, electrical systems, sewer line, a tankless hydronic system, heated flooring, and separate living quarters w/ a full kitchen + baththis home effortlessly combines contemporary comforts with timeless character. Inside, warm wood floors, vaulted ceilings, and full-height windows fill the space with natural light. The dining room, with peek-a-boo mountain views, opens to a wrap-around porch, perfect for enjoying the tranquil surroundings.The custom gourmet kitchen is a chef's dream, featuring high-end stainless steel appliances, granite countertops, and an elongated island that doubles as an eat-in bar, w/ easy access to the peaceful backyard. The spacious living room, the heart of the home, impresses with its grand proportions and elegant details, with dual access to the outdoors, making it ideal for both intimate gatherings and large-scale entertaining.This home includes 5 bed+ 5 baths and a versatile bonus/flex space . The primary ensuite is a luxurious retreat, complete with mountain views, a cozy fireplace, a private balcony, and a tiled walk-in shower with a dual vanity. Expansive backyard is a peaceful oasis featuring a large, leveled lawn, low-maintenance landscaping with irrigation, stone art & native plants that create a serene environment for relaxation.Minutes from Council Crest Park, Marquam Trail, and NW 23rd, w/ easy access to Downtown PDX, OHSU, Nike, Intel and more! [Home Energy Score = 5. HES Report at https://rpt.greenbuildingregistry.com/hes/OR10231871]
Real Estate Professional In Your Area
Are you a Real Estate Agent?
Get Premium leads by becoming a UltraForeclosures.com preferred agent for listings in your area
Click here to view more details
Property Brokerage:
EXP REALTY LLC
3200 N Lombard St
Portland
OR
97217
Copyright © 2024 Regional Multiple Listing Services. All rights reserved. All information provided by the listing agent/broker is deemed reliable but is not guaranteed and should be independently verified.

All information provided is deemed reliable, but is not guaranteed and should be independently verified.




































































































