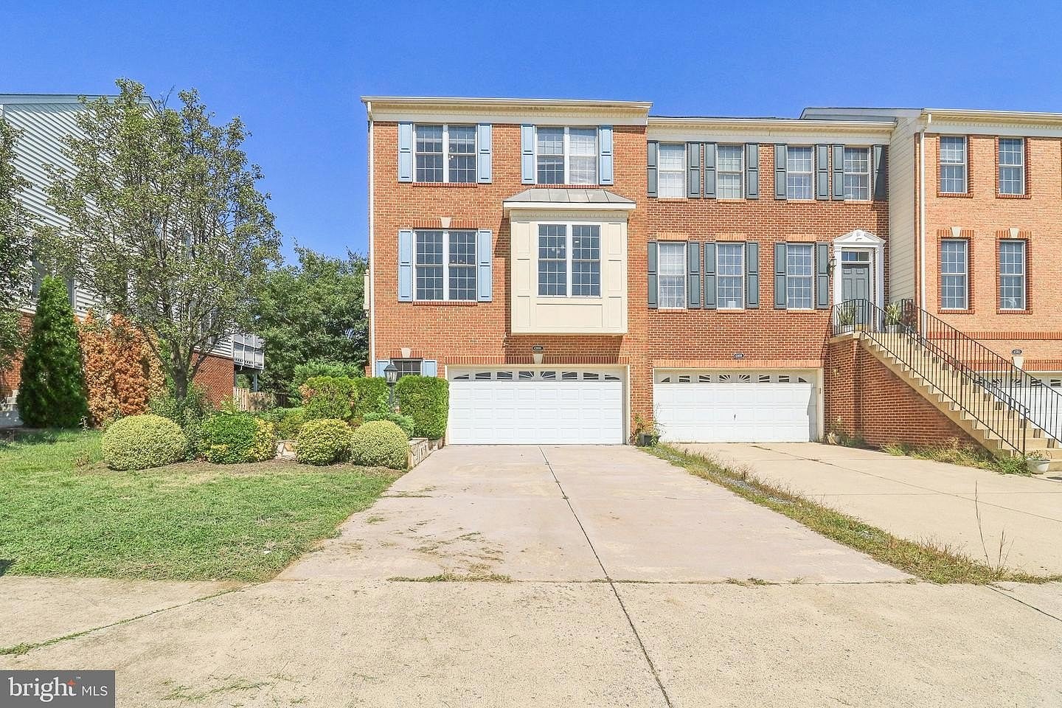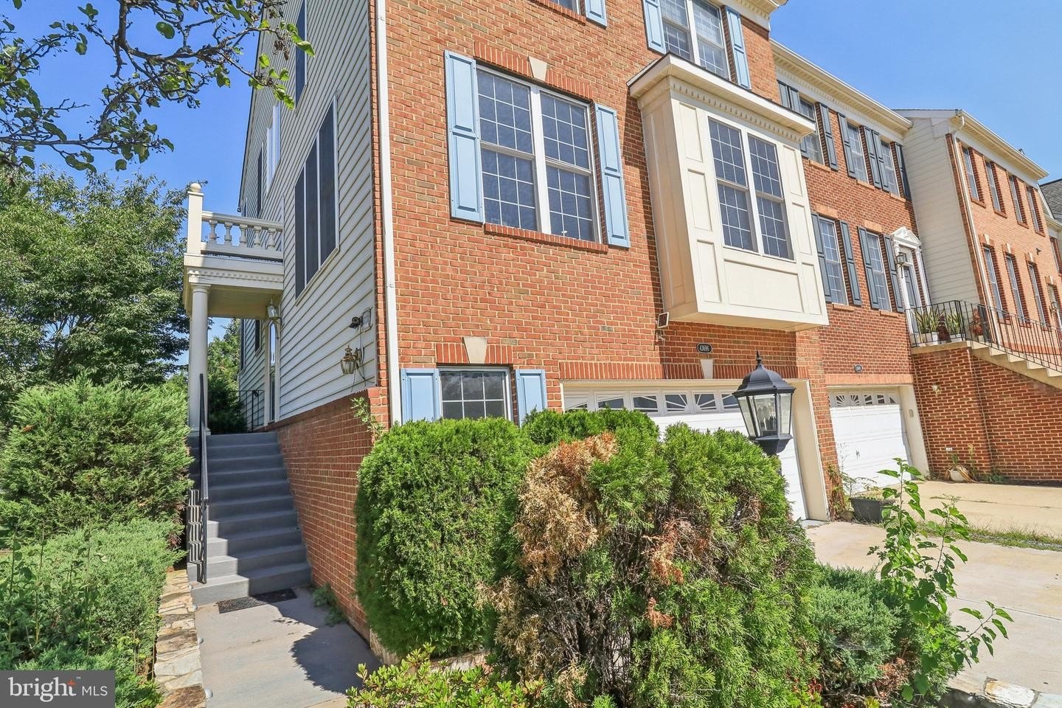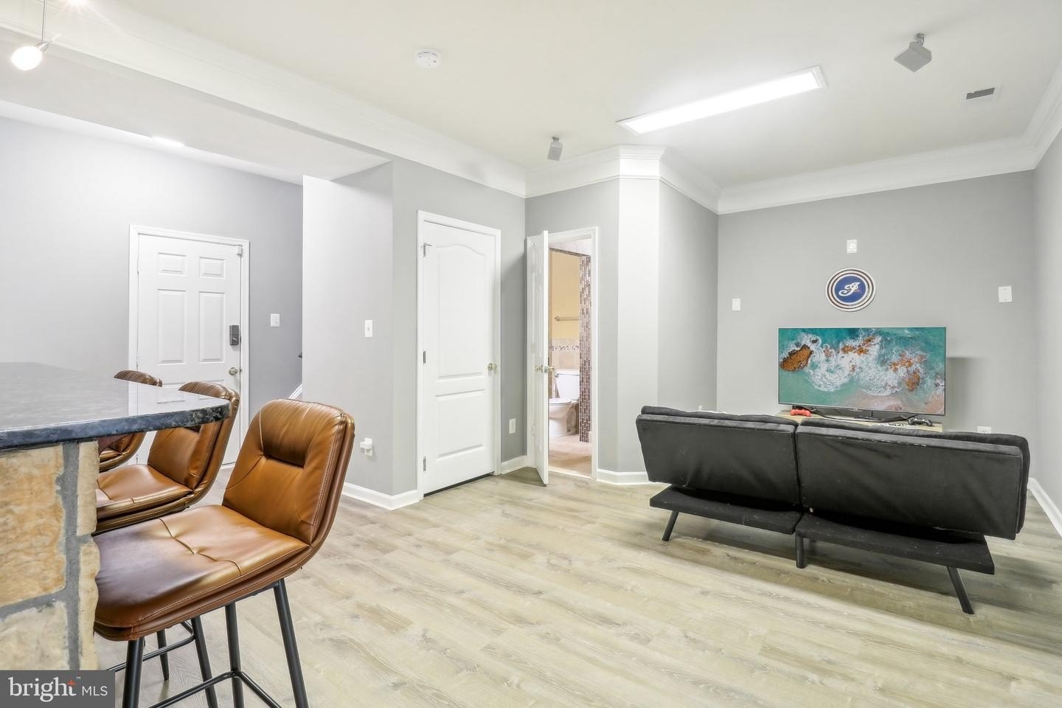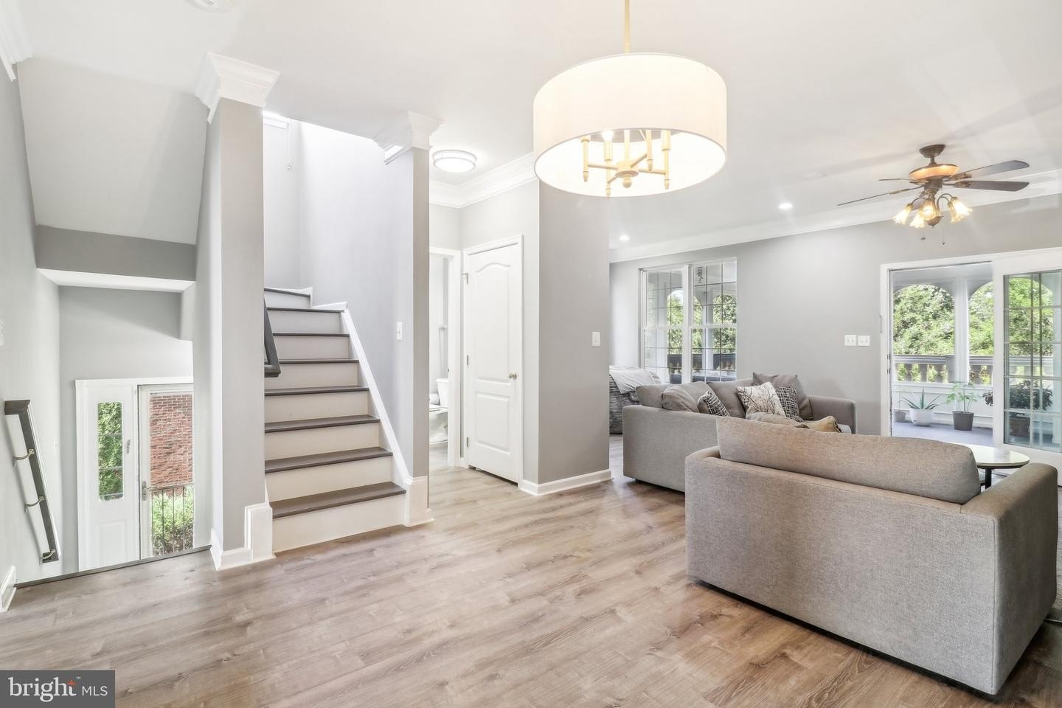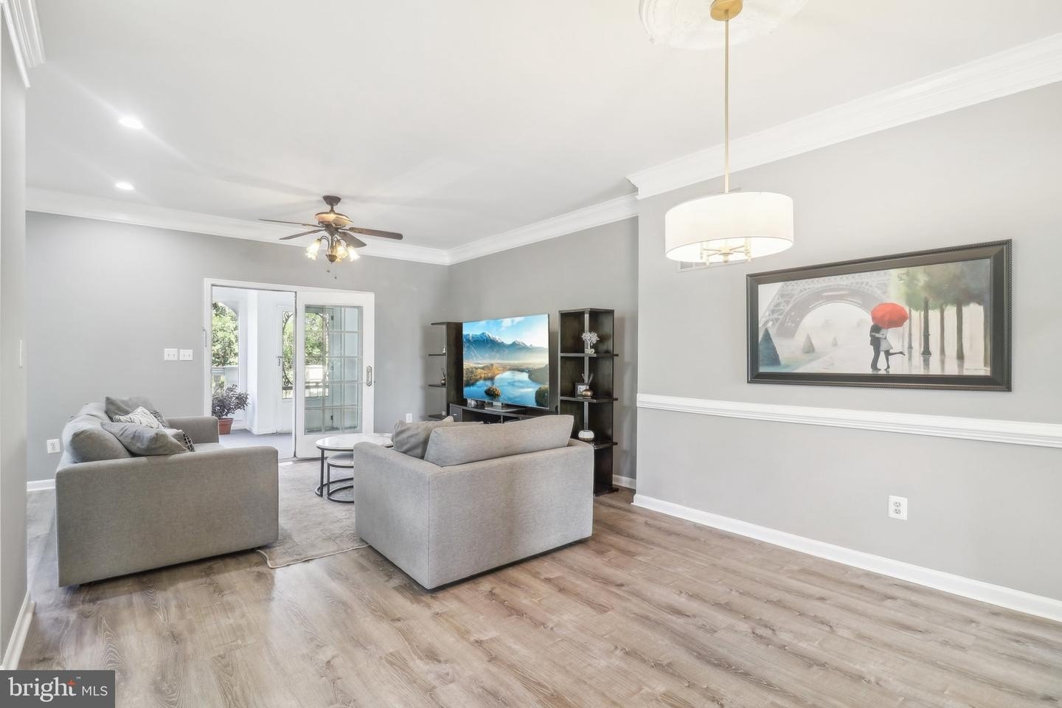-
43696 HAMILTON CHAPEL TER ASHBURN, VA 20148
- Townhouse or Condo / Resale (MLS)

Property Details for 43696 HAMILTON CHAPEL TER, ASHBURN, VA 20148
Features
- Price/sqft: $306
- Lot Size: 3485 sq. ft.
- Total Rooms: 7
- Room List: Bedroom 1, Bedroom 2, Bedroom 3, Bathroom 1, Bathroom 2, Bathroom 3, Bathroom 4
- Stories: 3
- Roof Type: GABLE
- Heating: Forced Air Heating
- Construction Type: Other
- Exterior Walls: Masonry
Facts
- Year Built: 01/01/2005
- Property ID: 920504006
- MLS Number: VALO2079430
- Parcel Number: 090-35-9994-000
- Property Type: Townhouse or Condo
- County: LOUDOUN
- Legal Description: LOUDOUN VALLEY ESTATES 200507280082912 PC F-445-9 SEC.3 LOT 52
- Zoning: PDH3
- Listing Status: Active
Sale Type
This is an MLS listing, meaning the property is represented by a real estate broker, who has contracted with the home owner to sell the home.
Description
This listing is NOT a foreclosure. Welcome to this stunning, end-unit brick townhome, boasting a spacious 2-car garage and nestled on a premium lot in the desirable Loudoun Valley Estates community. This beautifully designed 3-bedroom, 3.5-bath home offers an abundance of space, comfort, and luxury. Enter through the charming covered side porch into a bright and airy foyer that leads you into an open-concept living and dining area, perfect for entertaining. The expansive living space flows effortlessly into a covered morning room and private deck, ideal for relaxing or enjoying outdoor dining. The gourmet kitchen is a chefs dream, featuring high-end stainless steel appliances, granite countertops with matching backsplash, a gas cooktop, a wall oven, a center island, and ample cabinet and counter space. The breakfast area is perfect for casual meals, while the adjoining family room, complete with a cozy gas fireplace, provides a welcoming atmosphere for family gatherings. A convenient powder room completes the main level. The primary suite on the upper level is a luxurious retreat, featuring double doors, a vaulted ceiling, two walk-in closets, and a spacious en-suite bathroom with a double vanity, a soaking tub, and a separate shower. Two additional generously-sized bedrooms, a full hall bath, and a laundry room complete the upper level, offering both comfort and convenience. The fully finished lower level is the ultimate space for entertainment and relaxation, with a large recreation room, a wet bar, and a full bathroom. Sliding doors lead to the private, beautifully landscaped backyard, complete with an expansive stone patio, perfect for outdoor gatherings and activities. Direct access to the oversized 2-car garage provides additional storage and convenience.nAdditional features include a dual-zone HVAC system for optimal comfort and the advantage of a premium lot offering enhanced privacy. This bright, open-layout home is ideal for modern living, blending elegance with practicality. Dont miss the opportunity to make this luxurious home your own!
Real Estate Professional In Your Area
Are you a Real Estate Agent?
Get Premium leads by becoming a UltraForeclosures.com preferred agent for listings in your area
Click here to view more details
Property Brokerage:
Long & Foster Real Estate
Copyright © 2024 Long & Foster Real Estate. All rights reserved. All information provided by the listing agent/broker is deemed reliable but is not guaranteed and should be independently verified.

All information provided is deemed reliable, but is not guaranteed and should be independently verified.





