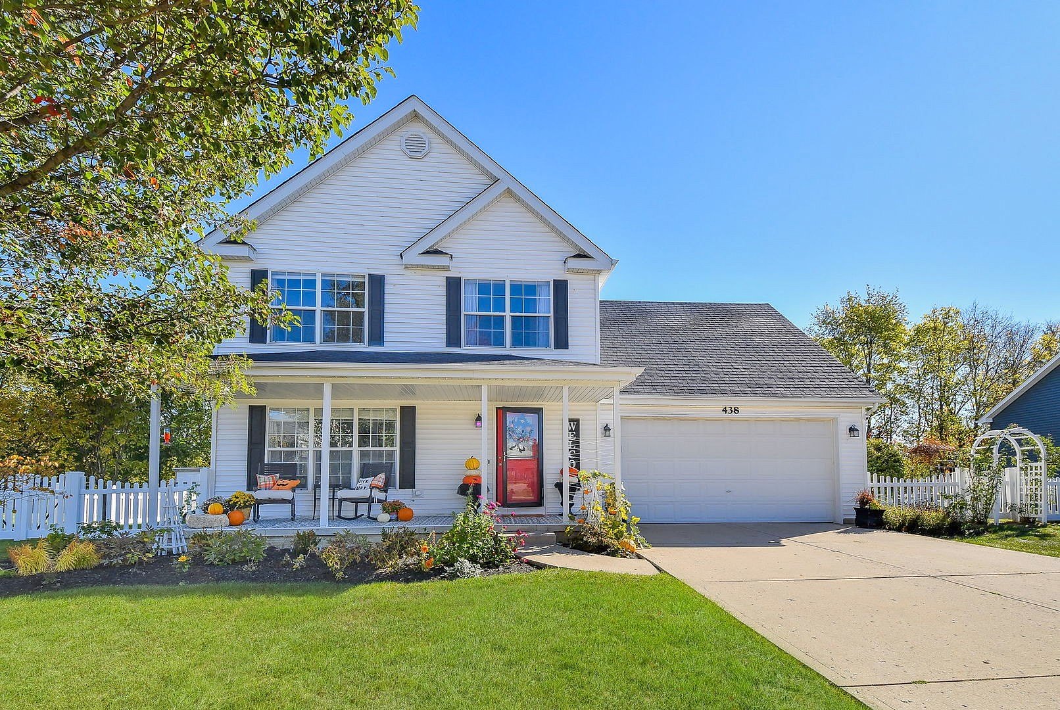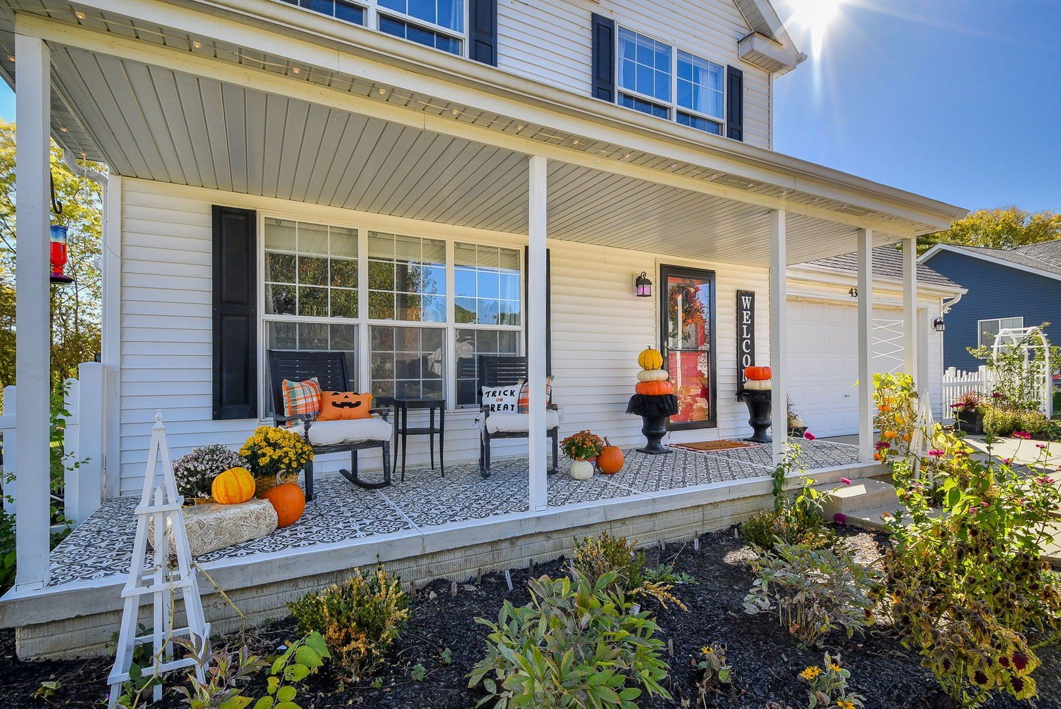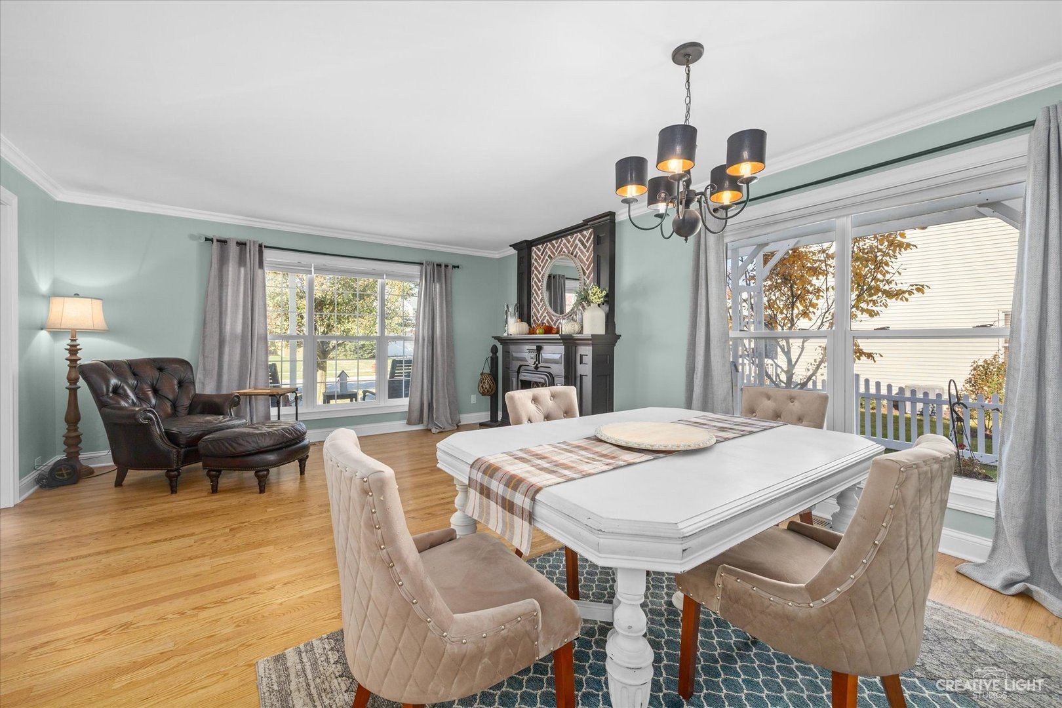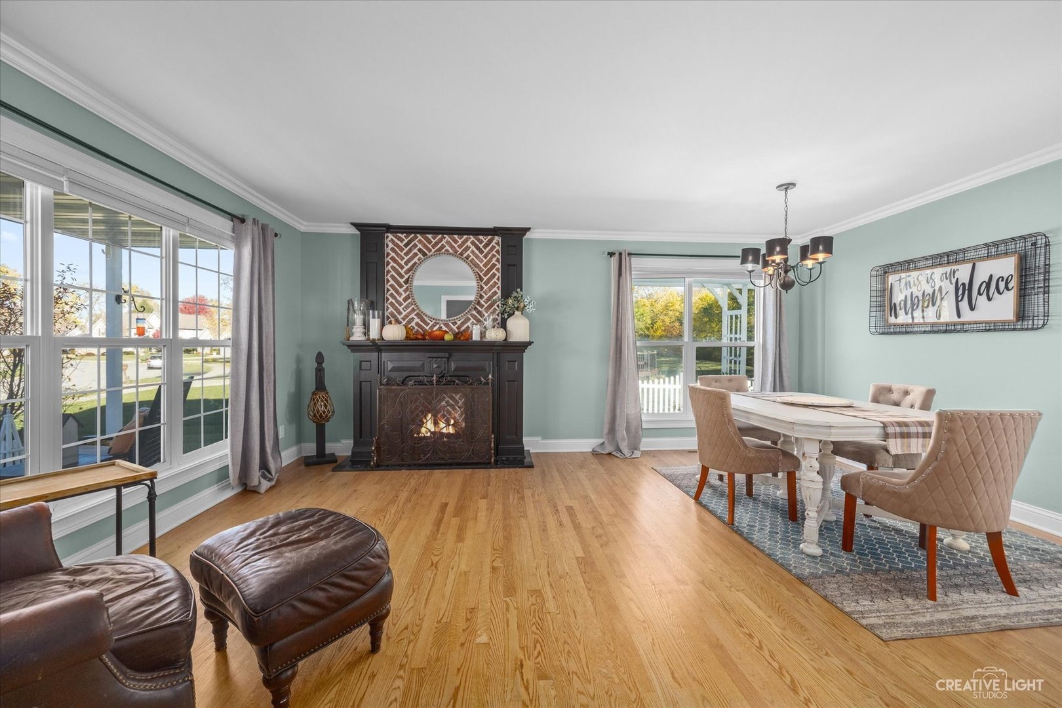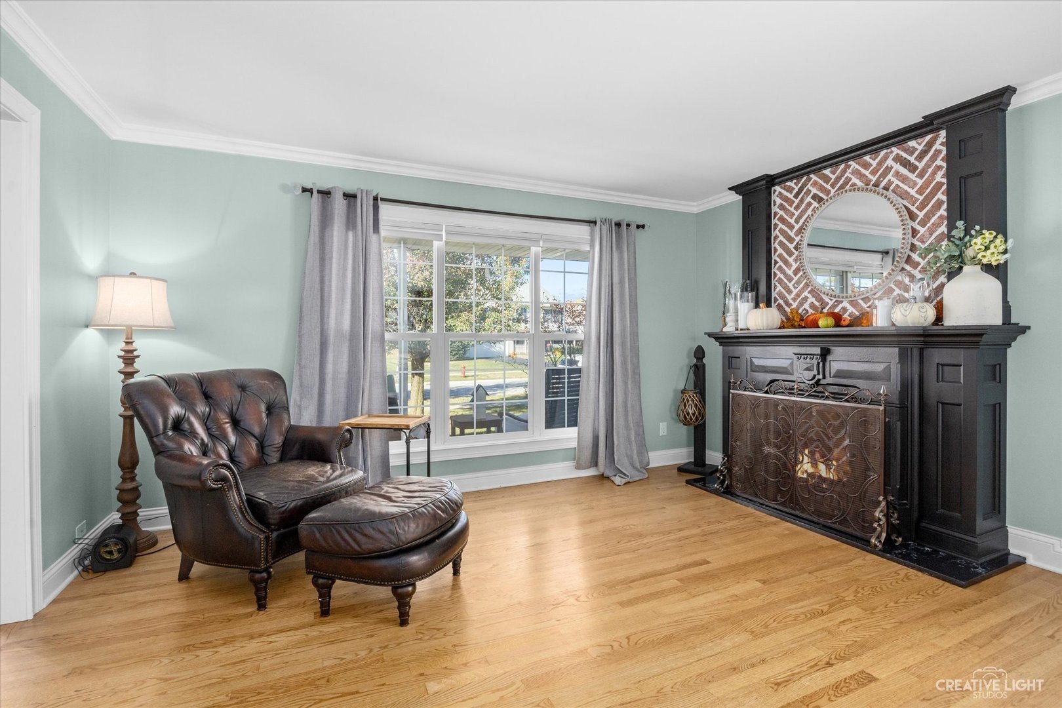-
438 E BARBERRY CIR YORKVILLE, IL 60560
- Single Family Home / Resale (MLS)

Property Details for 438 E BARBERRY CIR, YORKVILLE, IL 60560
Features
- Price/sqft: $218
- Lot Size: 13403 sq. ft.
- Total Units: 1
- Total Rooms: 8
- Room List: Bedroom 1, Bedroom 2, Bedroom 3, Bedroom 4, Bathroom 1, Bathroom 2, Bonus Room, Office
- Stories: 2
- Heating: Fireplace,Forced Air
Facts
- Year Built: 01/01/2002
- Property ID: 939325710
- MLS Number: 12198363
- Parcel Number: 05-05-207-018
- Property Type: Single Family Home
- County: KENDALL
- Legal Description: LOT 134 GREEN BRIAR PUD UNIT 3 CITY OF YORKVILLE
- Listing Status: Active
Pre-Foreclosure Info
- Recording Date: 10/15/2012
- Recording Year: 2012
Sale Type
This is an MLS listing, meaning the property is represented by a real estate broker, who has contracted with the home owner to sell the home.
Description
This listing is NOT a foreclosure. Your dreams have come true with this showstopper home! From the captivating front porch to the back outdoor living space this home is sure to amaze you with its perfection. Welcome to timeless warmth and yet light and airy feel upon entering. The living room has a stunning antique fireplace with a custom built surround accented with brick. Both the living and dining rooms have large windows that display the beautiful landscaping. The newly renovated kitchen is incredible! Gorgeous cabinetry offers plenty of storage along with display cabinets and shelves. Farm style sink compliments the stunning granite, and the island is perfect for preparing meals or just having that morning coffee. Nice stainless appliances for a classic look. Attention to detail and adding character is the quality millwork and brick accent walls. Sliding glass door leads out to the expansive composite deck and pool area perfect for relaxation time. The first floor has the newly refinished hardwood floors that adds wonderful contrast to the trim. Second floor offers a Primary suite with plenty of room featuring a dramatic vaulted ceiling, barn door for privacy and walk-in closet organized with closets by design. Two additional bedrooms with plenty of closet space and all with nice natural light. The 4th bedroom is versatile and offers the perfect area to be a second floor family room if desired. If this is not enough... check out the basement! Newly carpeted and offering space for a recreation room along with an office/play area or craft room leaving a generous amount of unfinished area for storage. The landscaping at this home offers great views from every room and is just spectacular with a tree lined lot for privacy and the white picket fence finishes the perfect picture! Just imagine yourself watching the sun come in this idealistic setting. Need extra outdoor storage? This home provides a large shed to accommodate the best of toys. You will not be disappointed in this impressive home offering a pleasant surprise of detail around every corner.
Real Estate Professional In Your Area
Are you a Real Estate Agent?
Get Premium leads by becoming a UltraForeclosures.com preferred agent for listings in your area
Click here to view more details
Property Brokerage:
Baird & Warner
836 West 75th Street
Naperville
IL
60565
Copyright © 2025 Midwest Real Estate Data, LLC. All rights reserved. All information provided by the listing agent/broker is deemed reliable but is not guaranteed and should be independently verified.

All information provided is deemed reliable, but is not guaranteed and should be independently verified.





