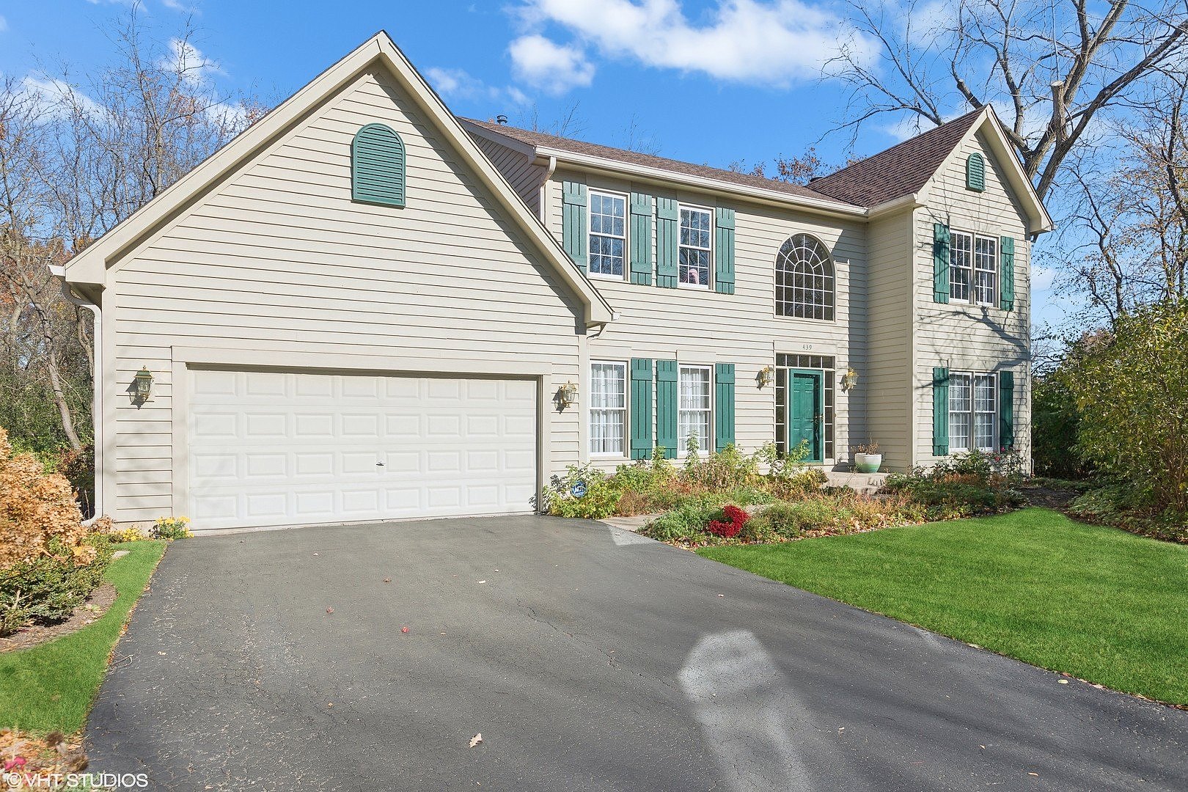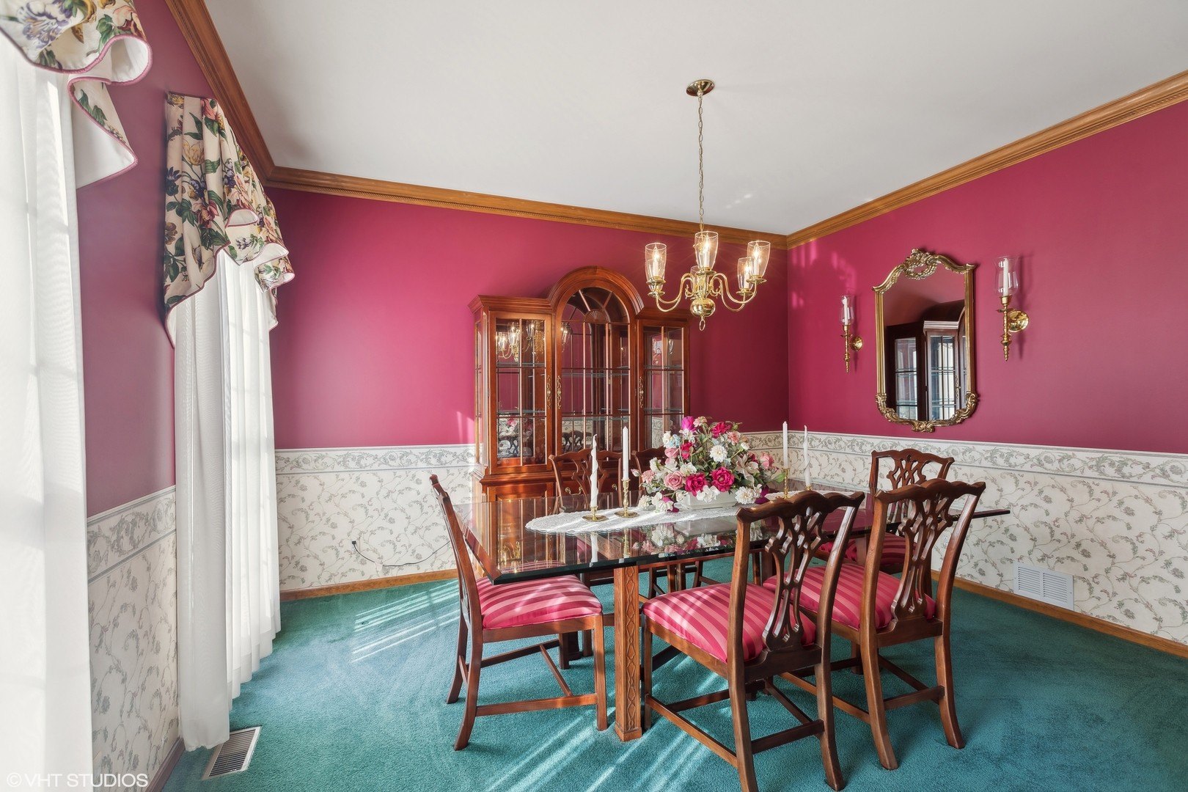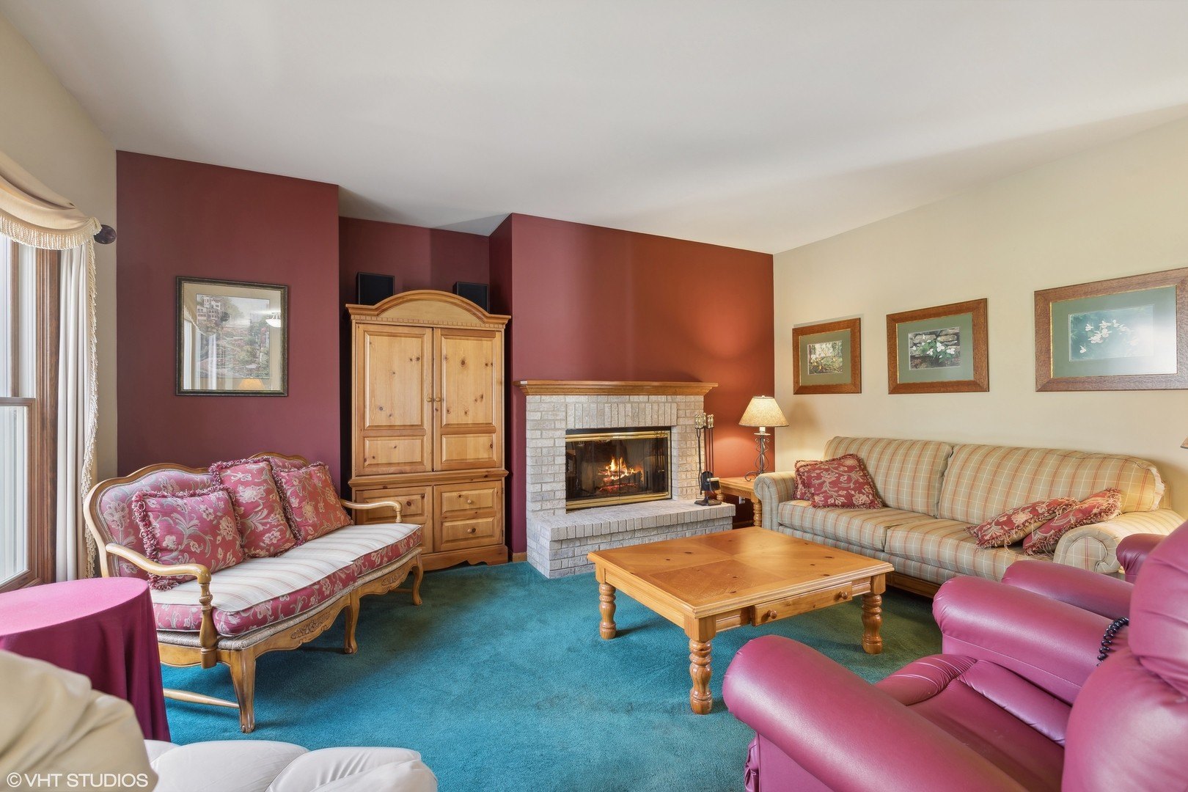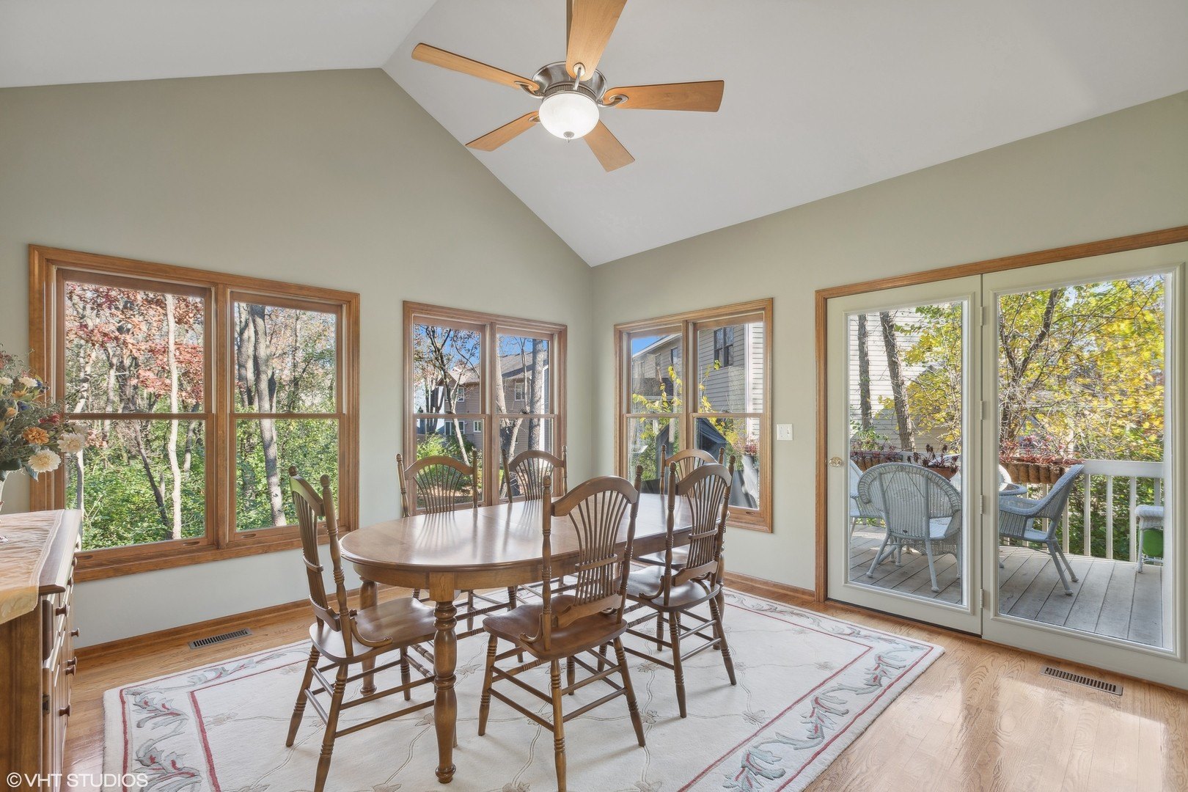-
439 KELLY LN CRYSTAL LAKE, IL 60012
- Single Family Home / Resale (MLS)

Property Details for 439 KELLY LN, CRYSTAL LAKE, IL 60012
Features
- Price/sqft: $163
- Lot Size: 10019 sq. ft.
- Total Units: 1
- Total Rooms: 8
- Room List: Bedroom 1, Bedroom 2, Bedroom 3, Bedroom 4, Bathroom 1, Bathroom 2, Bathroom 3, Bathroom 4
- Stories: 2
- Heating: Fireplace,Forced Air
- Construction Type: Frame
Facts
- Year Built: 01/01/1996
- Property ID: 914180808
- MLS Number: 12199181
- Parcel Number: 14-34-129-010
- Property Type: Single Family Home
- County: MCHENRY
- Legal Description: DOC 97R012877 LT 41 KELLY WOODS MEMO: PINTACURA, SALVATORE T/CLAIRE F V
- Listing Status: Active
Sale Type
This is an MLS listing, meaning the property is represented by a real estate broker, who has contracted with the home owner to sell the home.
Description
This listing is NOT a foreclosure. Welcome to this meticulously maintained home, nestled in the desirable Kelly Woods subdivision. Situated on a premium lot that is 9754 sq ft or .23 acres and backs up to a protected, scenic forested area, this property combines privacy with convenience. The private backyard is approximately 3730 sq ft and was recently cleared and mulched. Step inside to a grand 2-story foyer with gleaming hardwood floors and abundant natural light. The elegant living room, complete with crown molding, is the perfect place to relax. Opposite the foyer, a formal dining room, showcasing custom molding and trim. The spacious, open-concept kitchen boasts an island with seating, a separate dining area, and flows seamlessly into a sunlit breakfast room. Enjoy the serene backyard views from the breakfast room, which also provides access to the deck-perfect for grilling and outdoor dining. The kitchen opens to a cozy family room with a wood-burning fireplace, creating a warm space for gatherings. The first floor also includes a convenient laundry room, a full bathroom, and a bedroom that's currently being used as an office. Upstairs, you'll find three good sized bedrooms and a full hall bathroom. The mater bedroom overlooks the private backyard and includes ample closet space, double sinks, a new glass-enclosed shower, and a separate soaking tub for a spa-like retreat. The RARE full, finished walkout lower level (one of only two in Kelly Woods!) adds over 1,500 sq ft of additional living space. This impressive area includes a custom 12-foot oak wet bar with a brass foot rail, complete with a dishwasher, bar fridge, and sink. There's a large recreation room for movies, games, or just hanging out, as well as a spacious half-bath with room to add a shower if desired. A generous storage area and a utility room with a workbench complete the basement. Notable upgrades include an inground sprinkler system, security system, 200-amp electrical service, HVAC replaced 7 years ago, water heater replaced 5 years ago and a 35-year roof installed in 2005. The professionally landscaped yard includes a flagstone pathway that leads to the backyard, surrounded by mature trees. Don't miss the opportunity to make this property your own! (Please note that the refrigerator in the lower-level utility room and pool table are not included.)
Real Estate Professional In Your Area
Are you a Real Estate Agent?
Get Premium leads by becoming a UltraForeclosures.com preferred agent for listings in your area
Click here to view more details
Property Brokerage:
Keller Williams Success Realty
651 Terra Cotta Ave Suite 22
Crystal Lake
IL
60014
Copyright © 2024 Midwest Real Estate Data, LLC. All rights reserved. All information provided by the listing agent/broker is deemed reliable but is not guaranteed and should be independently verified.

All information provided is deemed reliable, but is not guaranteed and should be independently verified.










































