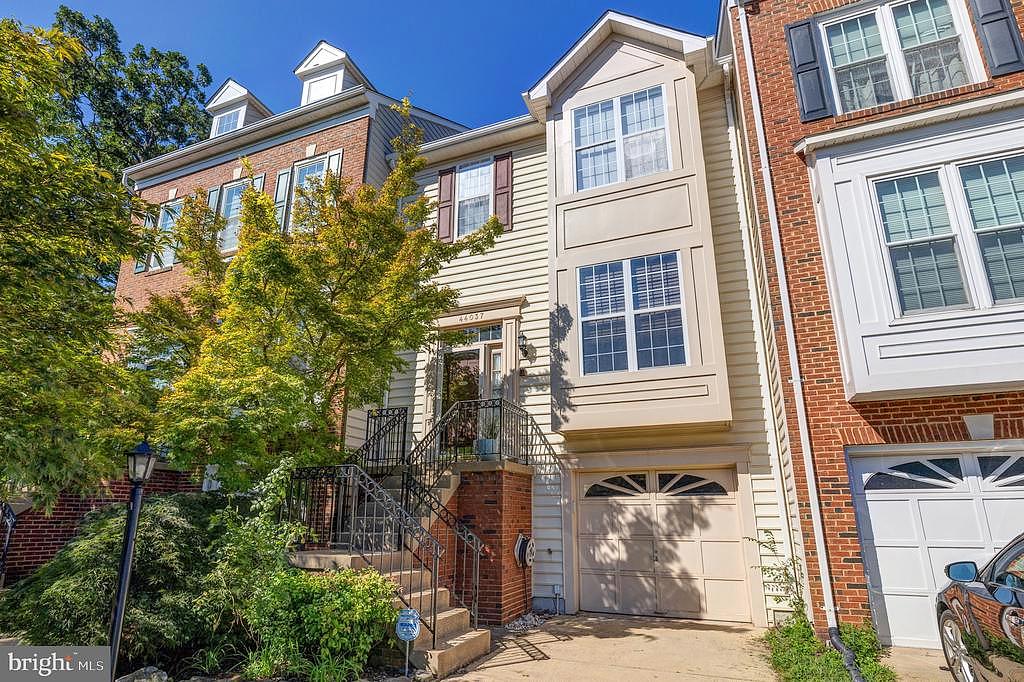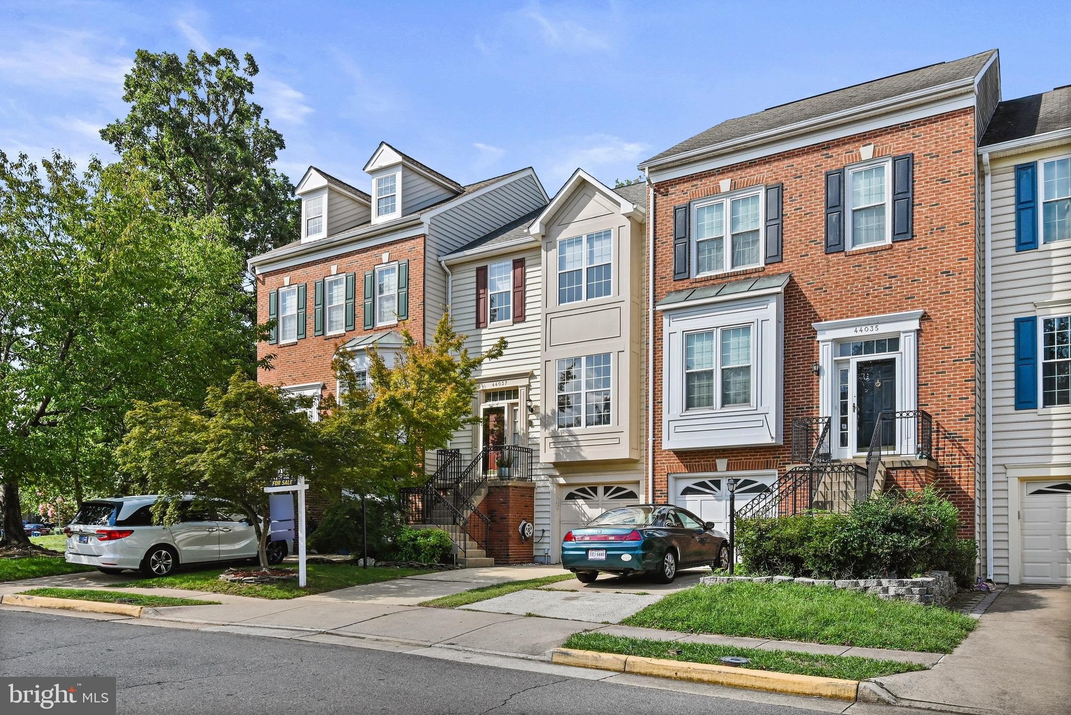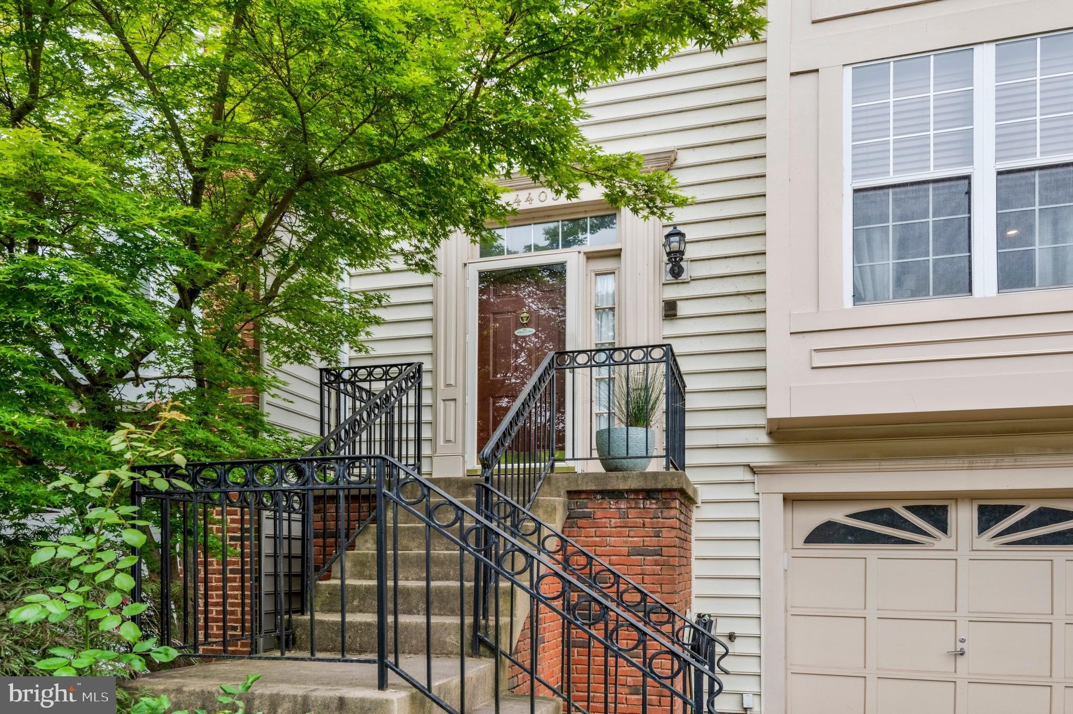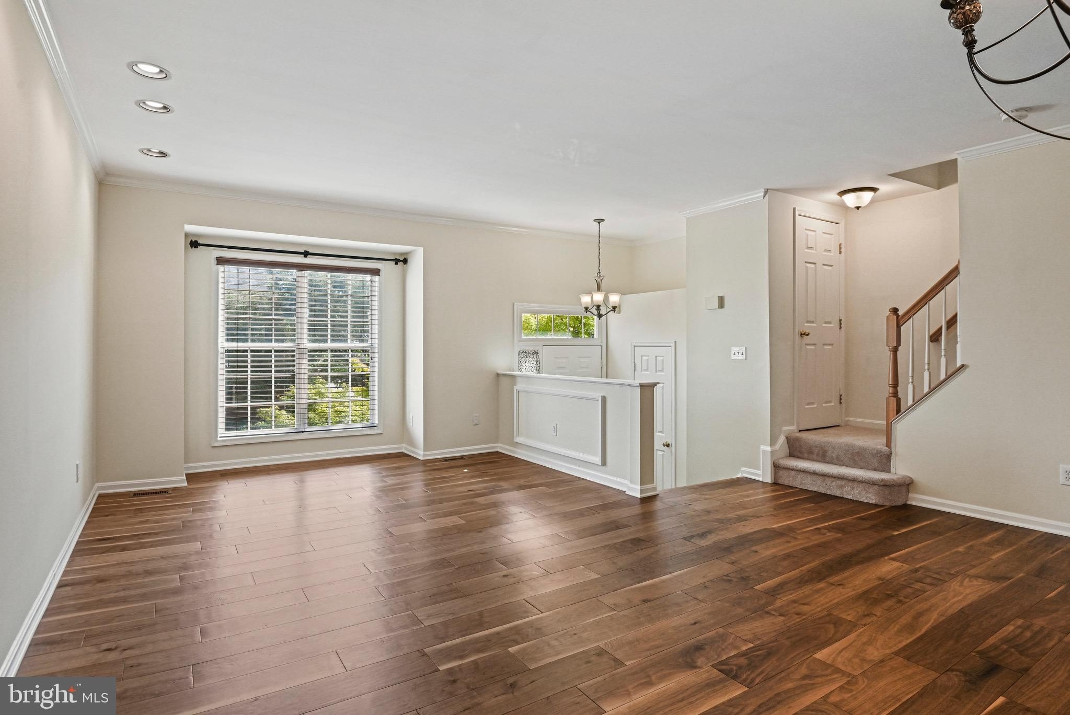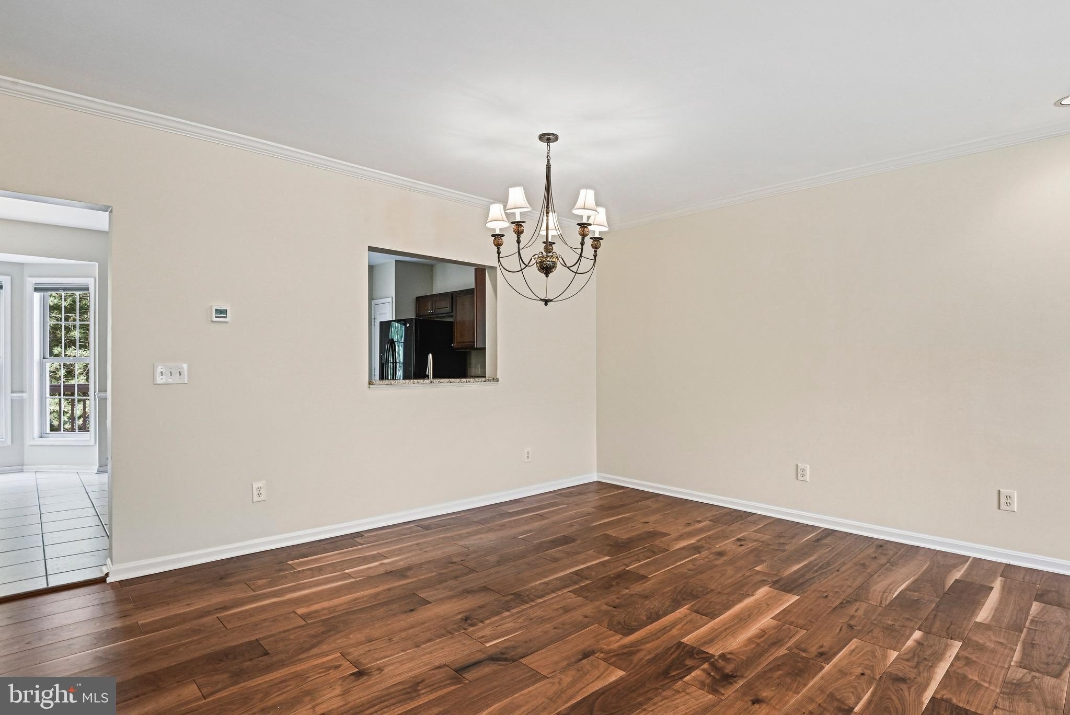-
44037 KINGS ARMS SQ ASHBURN, VA 20147
- Townhouse or Condo / Resale (MLS)

Property Details for 44037 KINGS ARMS SQ, ASHBURN, VA 20147
Features
- Price/sqft: $280
- Lot Size: 0.04 acres
- Total Rooms: 8
- Room List: Bedroom 1, Bedroom 2, Bedroom 3, Basement, Bathroom 1, Bathroom 2, Bathroom 3, Bathroom 4
- Stories: 300
- Roof Type: GABLE
- Heating: Central Furnace
- Exterior Walls: Siding (Alum/Vinyl)
Facts
- Year Built: 01/01/1994
- Property ID: 911460955
- MLS Number: VALO2077028
- Parcel Number: 087-39-2683-000
- Property Type: Townhouse or Condo
- County: Loudoun
- Legal Description: ASHBURN VILL SEC.67 L.46 201002220009849 Q/C 200804150022400
- Zoning: PDH4
- Listing Status: Active
Pre-Foreclosure Info
- Recording Date: 09/01/2007
- Recording Year: 2007
Sale Type
This is an MLS listing, meaning the property is represented by a real estate broker, who has contracted with the home owner to sell the home.
Description
This listing is NOT a foreclosure. Featuring 44037 King Arms Square ----Welcoming townhome in Ashburn Village with a location that is convenient to everything! ********Interior photos will be posted on Friday, Sept. 6th*********This townhouse offers sought-after FEE SIMPLE ownership with LOW HOA FEE and NO expensive monthly condo dues! **** Property boasts open main level floorpan with beautiful wide plank hardwood floors. Custom finish detail with crown molding and chair rail throughout. Spacious kitchen features a bay window, large island and granite countertops. Easy access to the private deck is located off the kitchen.***The property boasts an open main level floorpan with beautiful wide plank hardwood floors, custom finish detail with crown molding and chair rail throughout. The spacious kitchen features a bay window, large island and granite countertops. Easy access to the private deck is located off the kitchen. This home features fresh paint throughout and new flooring (2024) in all upstairs bedrooms and the lower level. A new roof (2020), new washer & dryer (2019), updated light fixtures, newer blinds and newer HVAC (2017) are additional upgrades..**** Expansive Primary Suite with cathedral ceilings. Primary bathroom with dual sinks, soaking tub and separate shower. Updated secondary bath. ****Lower level with walkout access to the back yard features large recreation room, laundry room and half bath. Walkout access to the rear yard from the lower level. ***This townhouse is convenient to all commuter routes, shopping, schools and restaurants! HOA offers access to four outdoor pools, a year-round indoor pool, eight playgrounds, and 17 miles of walking/jogging paths. Sports enthusiasts will love the baseball fields, soccer fields, outdoor basketball courts, and a sand volleyball court. There's even a dog park and a full workout facility featuring a sauna, steam room, racquetball courts, and an indoor basketball court.
Real Estate Professional In Your Area
Are you a Real Estate Agent?
Get Premium leads by becoming a UltraForeclosures.com preferred agent for listings in your area
Click here to view more details
Property Brokerage:
Yeonas & Shafran Real Estate, LLC
1309 Vincent PLACE
McLean
VA
22101
Copyright © 2024 Bright MLS. All rights reserved. All information provided by the listing agent/broker is deemed reliable but is not guaranteed and should be independently verified.

All information provided is deemed reliable, but is not guaranteed and should be independently verified.





