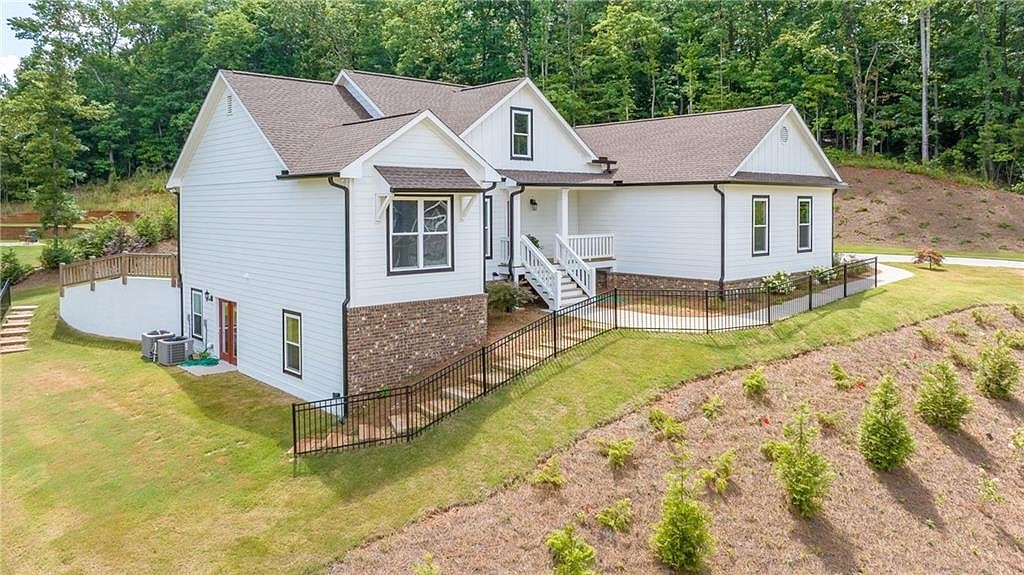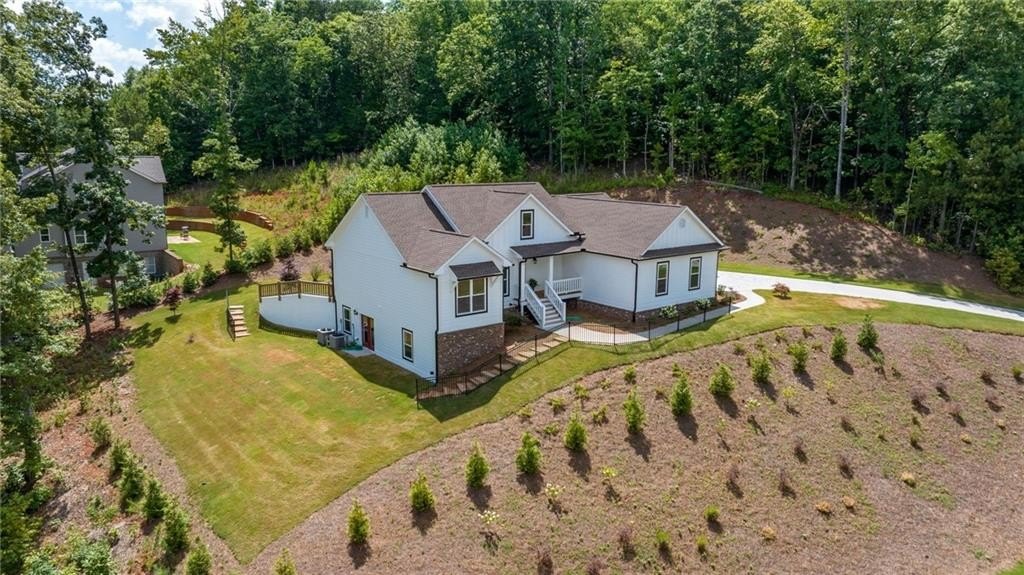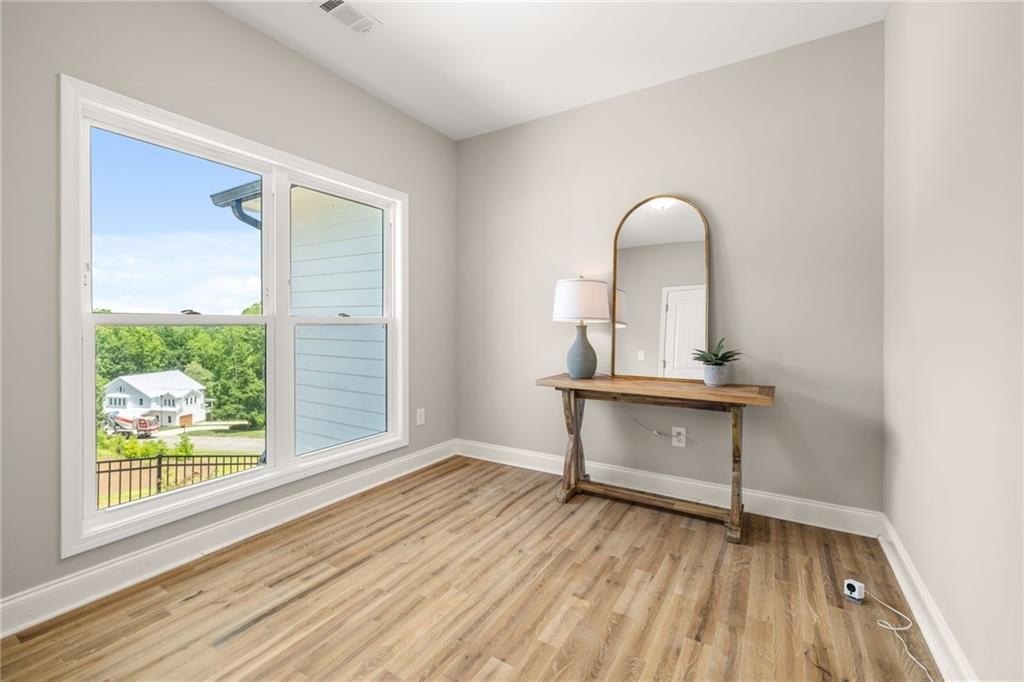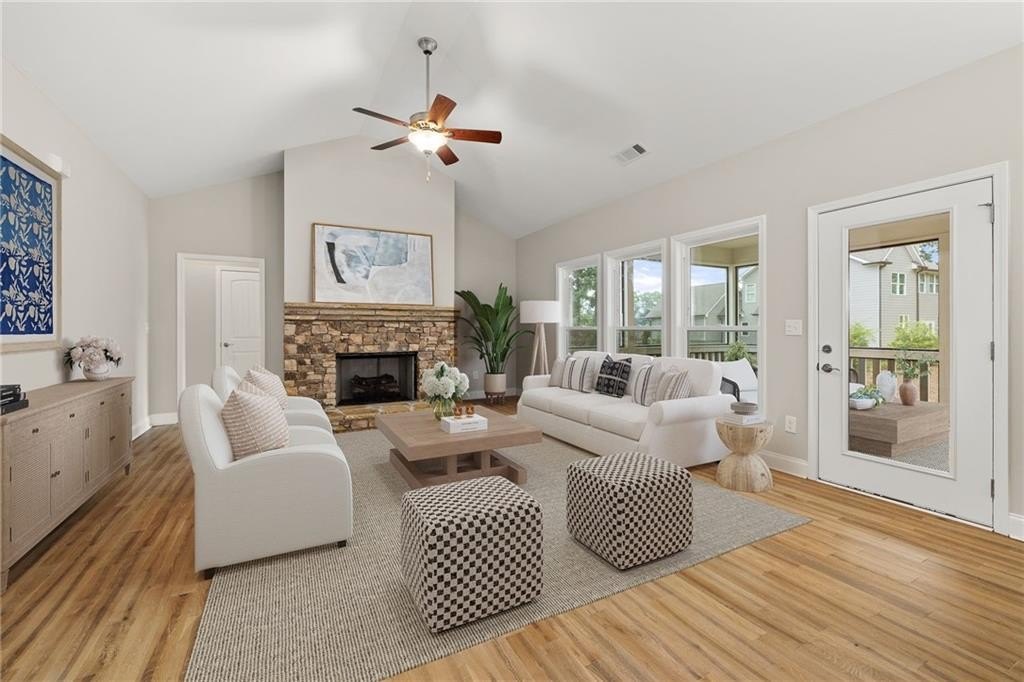-
4405 BRUSH CREEK CT FLOWERY BRANCH, GA 30542
- Single Family Home / Resale (MLS)

Property Details for 4405 BRUSH CREEK CT, FLOWERY BRANCH, GA 30542
Features
- Price/sqft: $192
- Lot Size: 1.01 acres
- Total Rooms: 8
- Room List: Bedroom 1, Bedroom 2, Bedroom 3, Bedroom 4, Bathroom 1, Bathroom 2, Bathroom 3, Bathroom 4
- Stories: 100
- Roof Type: GABLE OR HIP
- Heating: Central Furnace,Heat Pump
- Construction Type: Brick
Facts
- Year Built: 01/01/2022
- Property ID: 892974054
- MLS Number: 7415074
- Parcel Number: 15-037 -000-288
- Property Type: Single Family Home
- County: Hall
- Legal Description: QUAIL CREEK S/D LT 26
- Zoning: R-I
- Listing Status: Active
Sale Type
This is an MLS listing, meaning the property is represented by a real estate broker, who has contracted with the home owner to sell the home.
Description
This listing is NOT a foreclosure. Custom built home situated on an acre in Quail Creek subdivision. Less than 2 yrs old! Open concept ranch style home on a finished terrace level offers functionality and luxury. The front porch showcases the elevated and serene setting. New exterior paint June 2024. Hardwood floors and tall ceilings invite you inside. The study is off the foyer, and just beyond the staircase to the terrace level, the living room features vaulted ceilings and a stone fireplace. The white and bright kitchen features an island, was designed with functionality in mind and has great storage between the cabinetry and the pantry. The dining space just off the kitchen makes an ideal space for entertaining, with a view to the backyard through an abundance of windows. The screened in porch is indoor-outdoor living at its finest and is perfectly positioned just off the main living/dining space. The spacious primary suite has upgraded tile selections and a luxurious walk-in shower, along with a custom cabinet tower for linen storage. The primary suite features a custom Elfa closet system for organization. On the main level, you will find two additional bedrooms with walk in closets, and a full bathroom featuring a vanity and a custom cabinetry tower. The laundry room is oversized and is also conveniently located on the main level. The finished terrace level features a media room with a kitchenette, and half bath. Just off the large media room is a room that would perfectly suit a home gym, and an abundance of unfinished storage space. The fourth bedroom is bright with natural lighting and located near a full bathroom, and is located off the flex space that could serve as additional seating and entertainment space with its access to the exterior. From the terrace level, walk out to the private yard and enjoy the landscaping adorned with Japanese maples. nEvery sq foot has been utilized with functionality in mind and everything has been thought of- even a home water filtration system. The location is the best of both worlds, feel tucked away in an oasis but just a few minutes from shopping, dining, schools, and medical offices/hospital. Short drive to Lake Lanier and marinas. Easy access to I-985. nStill under warranty with 2-10!
Real Estate Professional In Your Area
Are you a Real Estate Agent?
Get Premium leads by becoming a UltraForeclosures.com preferred agent for listings in your area
Click here to view more details
Property Brokerage:
The Norton Agency
434 Green Street
Gainesville
GA
30501
Copyright © 2024 First Multiple Listing Service, Inc. All rights reserved. All information provided by the listing agent/broker is deemed reliable but is not guaranteed and should be independently verified.

All information provided is deemed reliable, but is not guaranteed and should be independently verified.


































































































































































































































































































































































