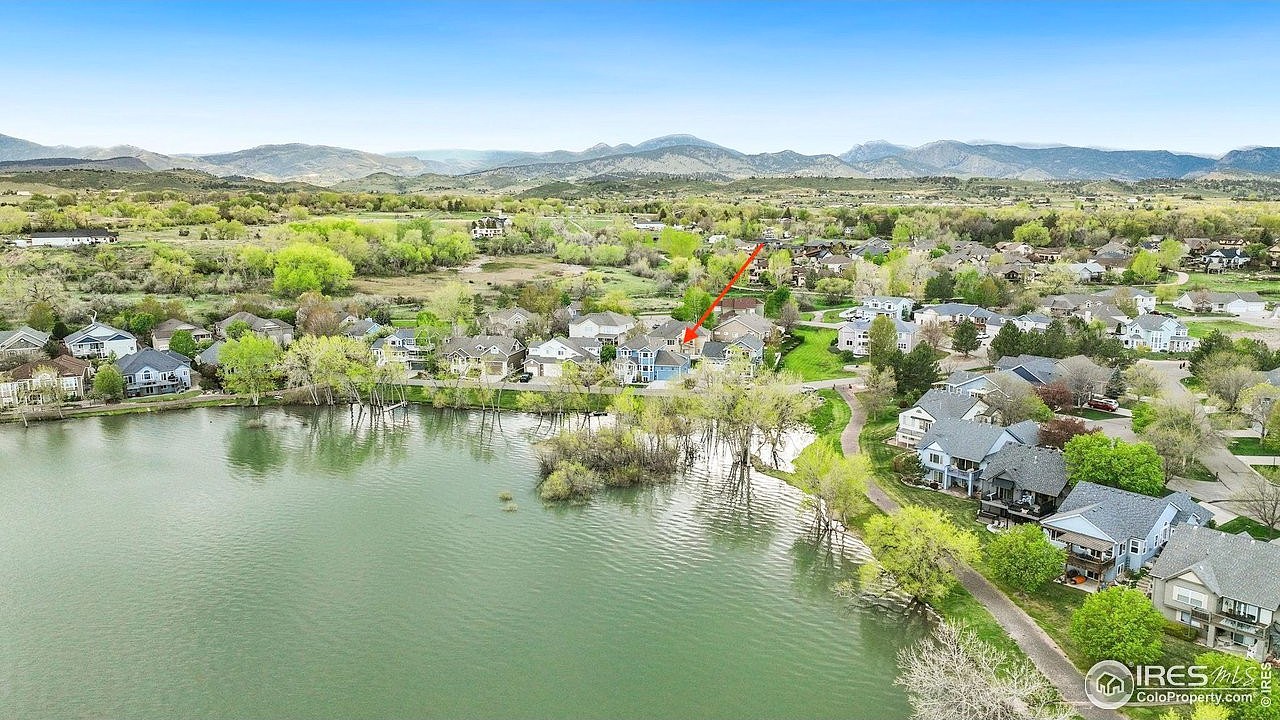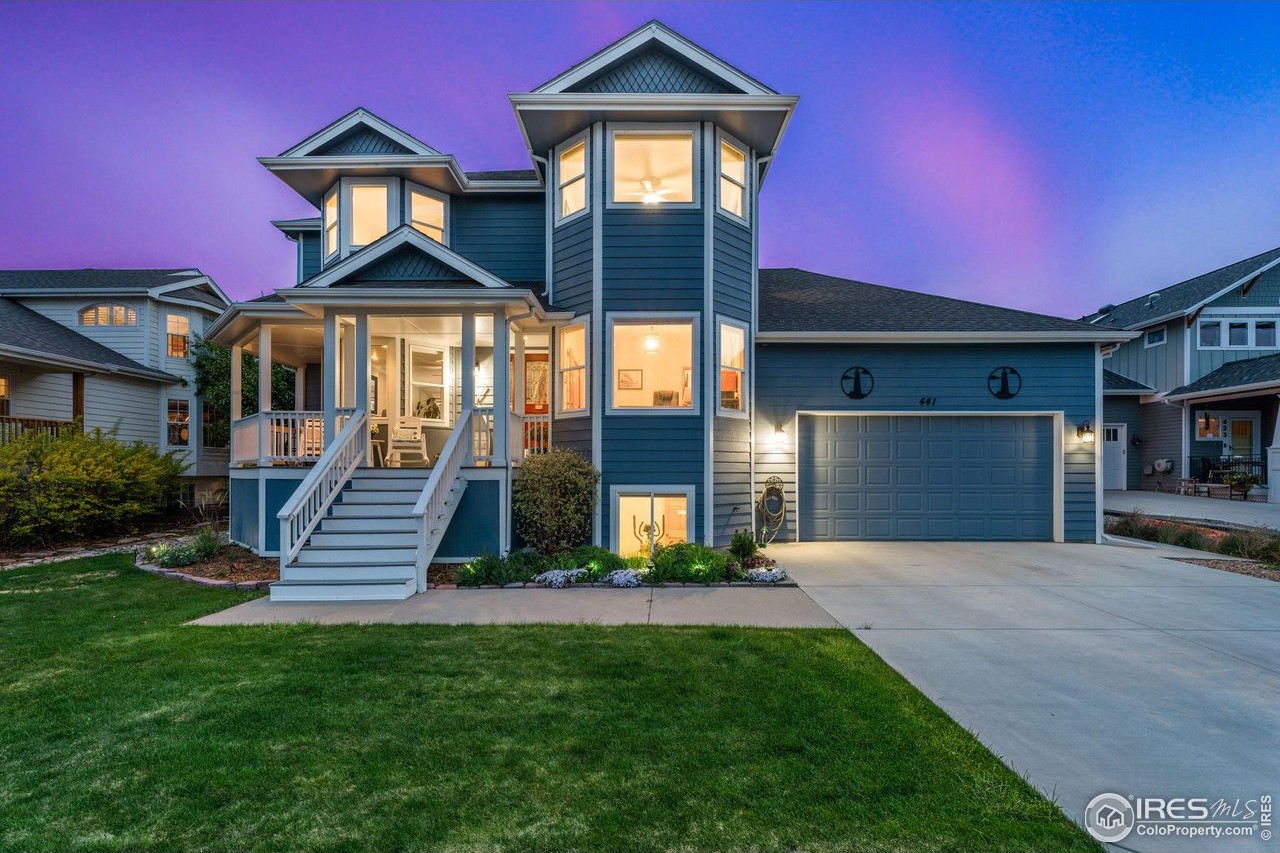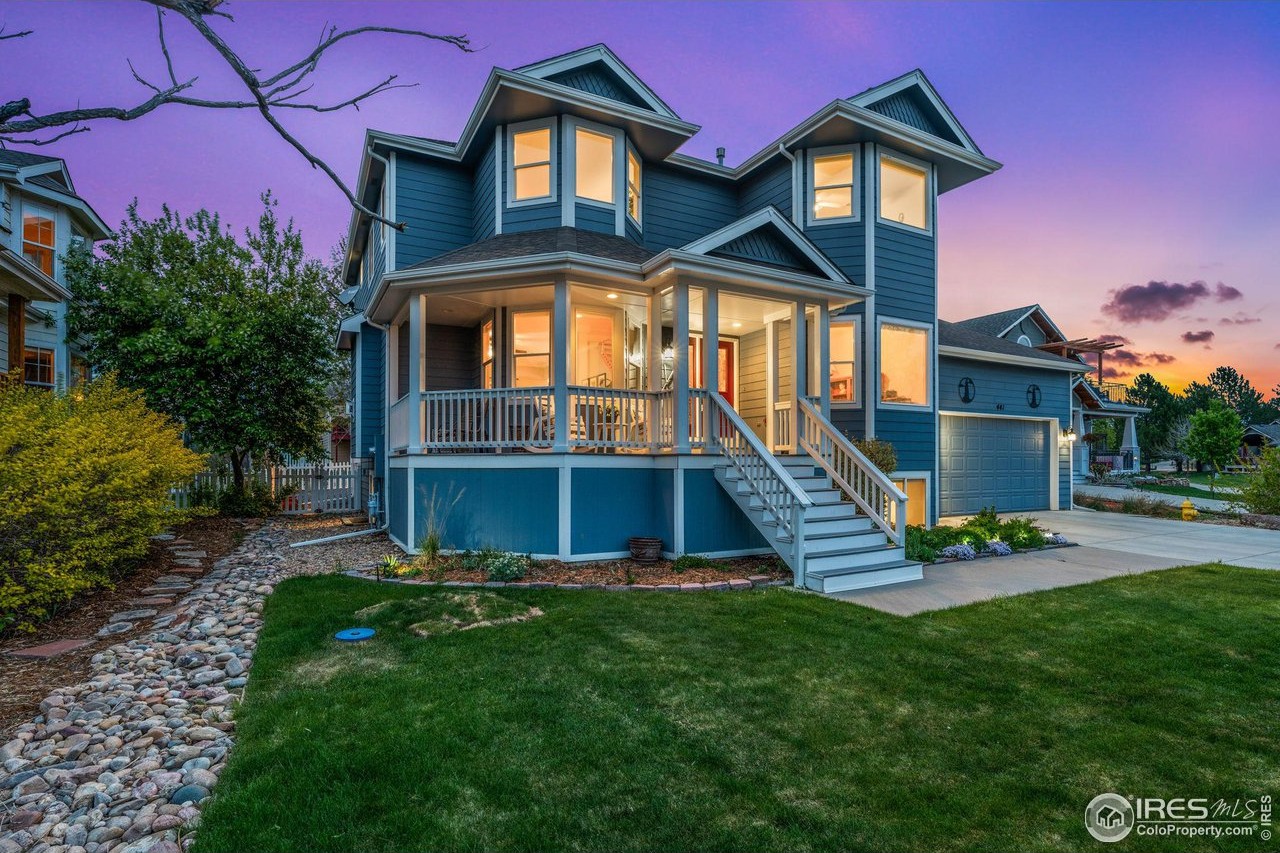-
441 CAPE DORY DR LOVELAND, CO 80537
- Single Family Home / Resale (MLS)

Property Details for 441 CAPE DORY DR, LOVELAND, CO 80537
Features
- Price/sqft: $193
- Lot Size: 7680 sq. ft.
- Total Units: 1
- Total Rooms: 8
- Room List: Bedroom 1, Bedroom 2, Bedroom 3, Bathroom 1, Bathroom 2, Bathroom 3, Bathroom 4, Bathroom 5
- Stories: 200
- Roof Type: GABLE OR HIP
- Heating: Fireplace
- Construction Type: Frame
- Exterior Walls: Wood Siding
Facts
- Year Built: 01/01/2001
- Property ID: 858092662
- MLS Number: 1003258
- Parcel Number: R1415395
- Property Type: Single Family Home
- County: LARIMER
- Legal Description: LOT 12, BLK 6, MARIANA COVE PUD SUB, LOV
- Zoning: P2
- Listing Status: Active
Pre-Foreclosure Info
- Recording Date: 11/02/2004
- Recording Year: 2004
Sale Type
This is an MLS listing, meaning the property is represented by a real estate broker, who has contracted with the home owner to sell the home.
Description
This listing is NOT a foreclosure. Just in time for Lake Season! Paddleboard, canoe, kayak, fish & enjoy neighborhood trails. Gorgeous & spacious Cape Cod home is fresh and ready for you to move right in to enjoy Colorado living! The basics - 3 large bedrooms upstairs + Office on main level (overlooking the lake), and a fourth bedroom could be easily added to the basement. 2 full and 3 1/2 baths (counting JnJ bath as 1 full + 1 powder bath) and finished basement with Rec Room, Wet Bar and ready-to-relax Theater Room. Want to hear more? Welcome to sunrise and coffee on the porch overlooking the lake. Come on into main level Living Room w gas fireplace, opening into a beautiful kitchen with lots of cabinets, upgraded backsplash & premium granite counters, new black stainless appliances, pantry, breakfast nook and separate dining room for the largest of gatherings! Sunsets and BBQ on the newly extended deck overlooking the fenced yard. Be inspired in your home office as you watch the lake activities and water fowl. Convenient main level laundry room. Upstairs, the huge Primary Suite boasts elevated lake views, 5 pc bath w jetted soaking tub and abundant closet space. The 2 other roomy bedrooms share jack-n-jill bath with private vanity spaces. Seeking indoor entertainment? Indulge in the epitome of entertainment and relaxation with this stunning basement space. State-of-the-art theater room with new reclining chairs, a versatile rec room, a classic shuffleboard table, and a fully-equipped wet bar, this luxurious haven invites you to unwind and create lasting memories with family and friends. Video and additional documents are must-see as you will get more information on the updates and care this home has undergone to be ready for you to see, fall in love with, and move right into!
Real Estate Professional In Your Area
Are you a Real Estate Agent?
Get Premium leads by becoming a UltraForeclosures.com preferred agent for listings in your area
Click here to view more details
Property Brokerage:
Elevations Real Estate, LLC
106 E. Oak St.
Fort Collins
CO
80524
Copyright © 2024 Information and Real Estate Services, LLC. All rights reserved. All information provided by the listing agent/broker is deemed reliable but is not guaranteed and should be independently verified.

All information provided is deemed reliable, but is not guaranteed and should be independently verified.




















































































