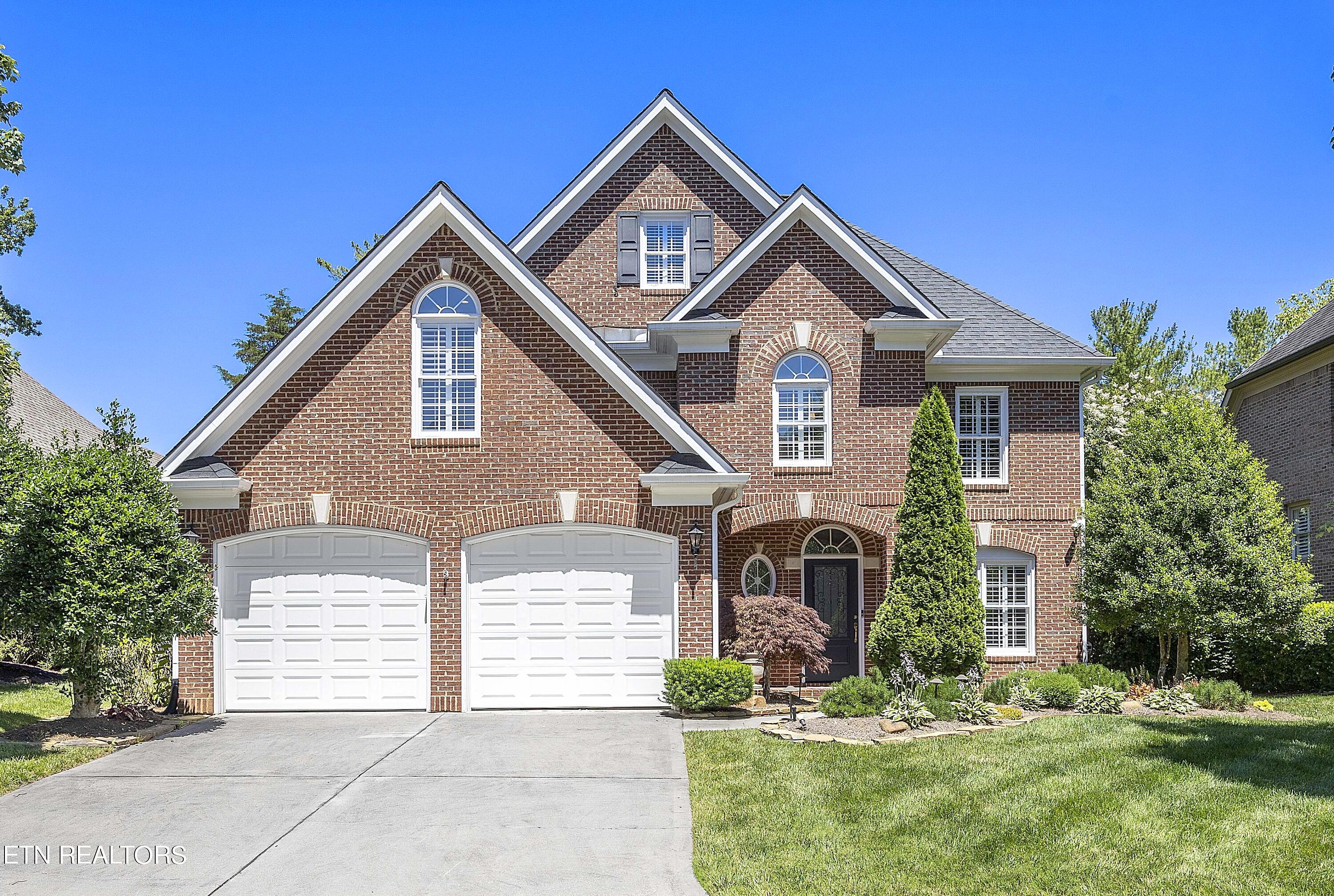-
444 WYNDHAM HALL LN FARRAGUT, TN 37934
- Single Family Home / Resale (MLS)

Property Details for 444 WYNDHAM HALL LN, FARRAGUT, TN 37934
Features
- Price/sqft: $202
- Lot Size: 0.25 acres
- Total Rooms: 6
- Room List: Bedroom 1, Bedroom 2, Bedroom 3, Bathroom 1, Bathroom 2, Bathroom 3
- Stories: 150
- Roof Type: Composition Shingle
- Heating: Central Furnace,Fireplace,Forced Air
- Construction Type: Wood
- Exterior Walls: Brick
Facts
- Year Built: 01/01/1998
- Property ID: 891920077
- MLS Number: 1266217
- Parcel Number: 142CC015
- Property Type: Single Family Home
- County: Knox
- Legal Description: SUBDIVISIONNAME WYNDHAM HALL S/D MAPPLATB N-2 MAPPLATP A & B DIMENSIONS 64.78 X 115 X IRR
- Listing Status: Active
Sale Type
This is an MLS listing, meaning the property is represented by a real estate broker, who has contracted with the home owner to sell the home.
Description
This listing is NOT a foreclosure. Located in the heart of Farragut, this stunning home is minutes from the Farraguts Greenway that has with miles of walking trails, Farragut Public Library, Founders Park ,Turkey Creek amenities, hospital, I40/I75, theater, shopping and local hospitals. This all brick home boasts a main level primary bedroom with an updated primary bath featuring a stunning tile shower, soaking tub, double vanity and a massive walk-in closet with built in solid shelving. The living space has soaring ceilings, skylights to let the light in, a beautiful gas log fireplace flanked by built-in-cabinetry with glass shelving. You will love the updated kitchen with recent quality cabinetry, granite tops, Dacor gas cooktop, Dacor refrigerator Miele dishwasher and all you would expect to find in a gourmet kitchen. Enjoy a casual meal in the breakfast nook overlooking a private backyard. The formal dining room is accented with beautiful lighting. Off of the living area is a fabulous patio with a gas fireplace perfect for ambience and an extension of the indoor living space. nThe upper level features 3 large bedrooms (or 2 bedrooms and a bonus with a large closet) and a stunning Jack and Jill bathroom. Off of the rear guest bedroom you will discover a door leading to an amazing heated and cooled storage area which would also make an ideal fitness room and a spiral staircase that takes you to the third level were you will find a spacious room ideal for home office or a retreat away with friends. There is a convenience motorized lift in the ceiling of the bonus room for moving furniture to the third floor. The other rear guest bedroom features an expansive cedar lined closet and additional cedar lined area perfect for more storage. Generac generator and to many more features to list in this thoughful updated home. nOutdoor area is stunning and lawn has been lushly landscaped. HOA dues include maintenance of lawn (mowing, mulching, trimming of foundation shrubs, maintenance of neighborhood pool, street lamps, entrance, common areas and maintenance of boulevard maples trees.
Real Estate Professional In Your Area
Are you a Real Estate Agent?
Get Premium leads by becoming a UltraForeclosures.com preferred agent for listings in your area
Click here to view more details
Property Brokerage:
Keller Williams Realty
4823 Old Kingston Pike S 320
Knoxville
TN
37919
Copyright © 2024 East Tennessee Realtors®. All rights reserved. All information provided by the listing agent/broker is deemed reliable but is not guaranteed and should be independently verified.

All information provided is deemed reliable, but is not guaranteed and should be independently verified.












































































































































