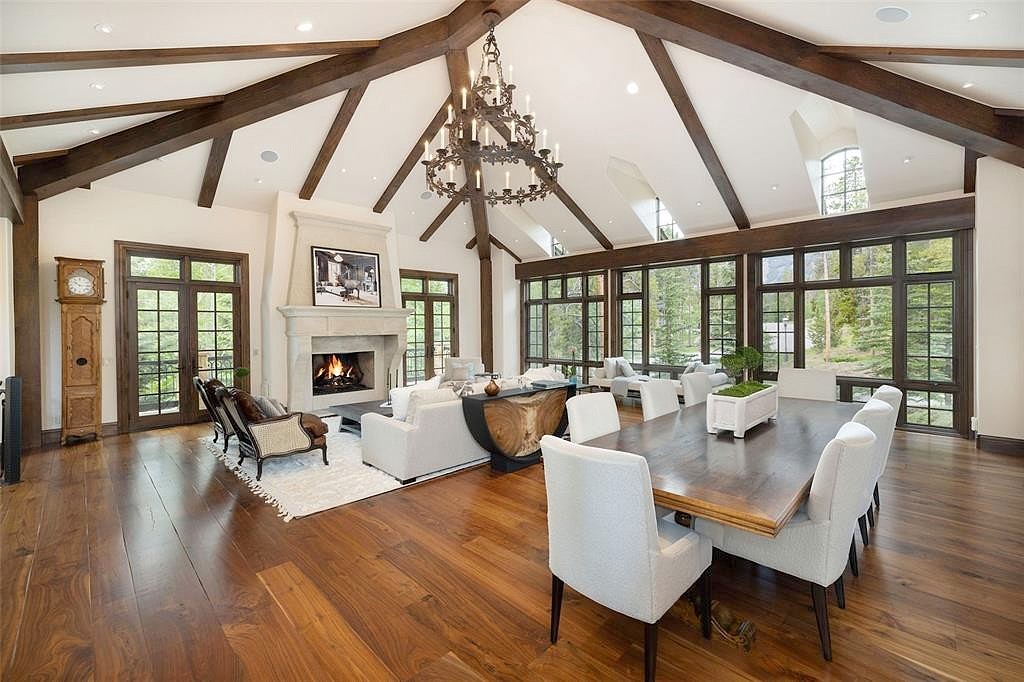-
450 PEERLESS DR BRECKENRIDGE, CO 80424
- Single Family Home / Resale (MLS)

Property Details for 450 PEERLESS DR, BRECKENRIDGE, CO 80424
Features
- Price/sqft: $1,192
- Lot Size: 33106 sq. ft.
- Total Units: 1
- Total Rooms: 12
- Room List: Bedroom 1, Bedroom 2, Bedroom 3, Bedroom 4, Bedroom 5, Bathroom 1, Bathroom 2, Bathroom 3, Bathroom 4, Bathroom 5, Family Room, Great Room
- Stories: 100
- Heating: Radiant Heating
- Exterior Walls: Wood Siding
Facts
- Year Built: 01/01/2006
- Property ID: 896232984
- MLS Number: S1051233
- Parcel Number: 6505257
- Property Type: Single Family Home
- County: SUMMIT
- Legal Description: LOT 32 SHOCK HILL # 2
- Zoning: B10
- Listing Status: Active
Sale Type
This is an MLS listing, meaning the property is represented by a real estate broker, who has contracted with the home owner to sell the home.
Description
This listing is NOT a foreclosure. Experience the epitome of luxury living in this modern yet timeless mountain Chateau, situated just steps from the gondola in the prestigious Shock Hill community. This stunning, well-appointed residence offers the perfect blend of sophistication and mountain comfort. Enjoy being one of the few homes in this exclusive area with prime proximity to the gondola, offering unparalleled convenience, making your ski days exceptionally easy and providing effortless access to the vibrant downtown Breckenridge. Welcoming you through a grand porte-cochre, this Allen-Guerra Architects designed ski residence sets the standard for elegance, craftsmanship and warm European ambiance. The magnificent great room greets you with soaring ceilings, beautiful wood beams, large iron chandelier, spectacular fireplace and wine room. Enjoy fantastic Breckenridge ski area views from the expansive windows surrounding this amazing living area. The gourmet kitchen features top-of-the-line appliances, custom cabinetry, charming stone fireplace and a spacious island ideal for culinary creations and casual dining, and is complete with a butlers pantry. The homes thoughtful layout includes a spacious primary suite with vaulted ceilings, corner fireplace and adjacent office. The walk-out level features the family room with a fully equipped bar and billiards area creating the ideal space for entertainment, outdoor access to the stone patio and hot tub as well as two beautifully appointed bunk rooms and two guest rooms, perfect for accommodating friends or family members. The well-designed floorplan also features a two-bedroom guest wing ensuring privacy and comfort for visitors. Additional highlights include a 3-car garage, providing ample space for vehicles and storage, and multiple outdoor living spaces where you can soak in the serene mountain surroundings. Every detail of this home has been meticulously designed, making it a true masterpiece in one of the most sought-after locations.
Real Estate Professional In Your Area
Are you a Real Estate Agent?
Get Premium leads by becoming a UltraForeclosures.com preferred agent for listings in your area
Click here to view more details
Property Brokerage:
Slifer Smith & Frampton Real Estate
400 Main St, Ste E & F
Frisco
CO
80443
Copyright © 2024 Altitude REALTORS ®. All rights reserved. All information provided by the listing agent/broker is deemed reliable but is not guaranteed and should be independently verified.

All information provided is deemed reliable, but is not guaranteed and should be independently verified.










































































