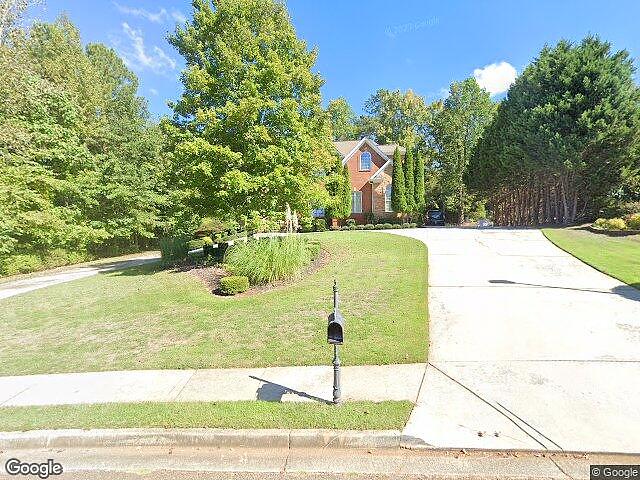-
4510 LEGACY CT HOSCHTON, GA 30548
- Single Family Home / Resale (MLS)

Property Details for 4510 LEGACY CT, HOSCHTON, GA 30548
Features
- Price/sqft: $190
- Lot Size: 38948 sq. ft.
- Stories: 200
- Roof Type: HIP
- Heating: 3
- Construction Type: Frame
- Exterior Walls: Brick veneer
Facts
- Year Built: 01/01/2004
- Property ID: 897344464
- MLS Number: 10333068
- Parcel Number: XX026B 030
- Property Type: Single Family Home
- County: BARROW
- Legal Description: LOT 60 BLK A CHATEAU FOREST
- Zoning: R-1
Pre-Foreclosure Info
- Recording Date: 04/08/2010
- Recording Year: 2010
Description
This is an MLS listing, meaning the property is represented by a real estate broker, who has contracted with the home owner to sell the home.
This listing is NOT a foreclosure. Professional photos coming soon! 4 sides brick custom executive home in one of Barrow's exclusive neighborhoods Chateau Forest. So many features to mention so keep reading! The first thing you'll notice is the house sits up from the street giving it a larger than average feel. The front has a mix of brick and stacked stone while the rounded front steps are flagstone. The pull around driveway gives that luxury feel and it connects the main and basement drives. The landscape is well maintained and mature with plenty of shade in the late day. Walking up the front steps you'll be greeted by a large wooden door which opens into a ceramic tiled 2 story foyer. Off the foyer to the left is an office or library with a soaring 10ft plus ceiling and french doors to shut out the noise as well as a cozy fireplace. To the right is the formal dining room with plenty of room for your family gatherings. Brazillian cherry hardwoods throughout the house with custom inlaid designs. The 2 story family room is bright and spacious with a fireplace and built-ins. The entire back wall of this room is windows looking out into the back yard. The kitchen features tons of cabinets with granite countertops and Thermador gas cooktop and commercial range hood. A large refrigerator is also included as well as the wall mounted oven, microwave and warming drawer. A large pantry will keep all the snacks and the island is where you'll stand while you eat them! There's a view to both the family room and the keepi
Real Estate Professional In Your Area
Are you a Real Estate Agent?
Get Premium leads by becoming a UltraForeclosures.com preferred agent for listings in your area
Click here to view more details

All information provided is deemed reliable, but is not guaranteed and should be independently verified.






