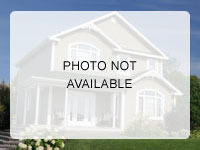-
4528 COGSWELL RD EL MONTE, CA 91732
- Townhouse or Condo / Resale (MLS)

Property Details for 4528 COGSWELL RD, EL MONTE, CA 91732
Features
- Price/sqft: $318
- Lot Size: 0.5665 acres
- Total Units: 2
- Total Rooms: 6
- Stories: 100
- Roof Type: HIP
- Heating: 3
- Construction Type: Wood
Facts
- Year Built: 01/01/1997
- Property ID: 897346091
- MLS Number: TR24118609
- Parcel Number: 8545-005-005
- Property Type: Townhouse or Condo
- County: Los Angeles
- Legal Description: TRACT # 10829 LOT/SEC 4 BLK/DIV/TWN B
- Zoning: EMR1BY
Description
This is an MLS listing, meaning the property is represented by a real estate broker, who has contracted with the home owner to sell the home.
This listing is NOT a foreclosure. Beautiful Custom-Built Homes on a Prime Lot Discover the perfect blend of luxury, comfort, and investment potential with these two stunning custom-built properties, located on a sprawling 24, 667 sq ft flat lot with gated remote control access at 4528 and 4530 Cogswell Rd. These homes are ideal for large families or as an investment opportunity where you can live in one and rent out the other. 4528 Cogswell Rd: A Spacious Family Haven Size: 5, 597 sq ft Bedrooms: 4 bedrooms + 6 bonus rooms Bathrooms: 4.5 baths Step into a grand residence boasting high ceilings and expansive living spaces, perfect for entertaining and family gatherings. The main floor features a luxurious bedroom, a big living room, a comfortable dining room, a huge family room with a grand staircase, and multiple versatile bonus rooms including a meeting room and a computer room. Upstairs, you will find three bedrooms, including a master suite with a Jacuzzi, a study room or library, and three beautiful balconies offering serene views. Additional features include a detached 2-car garage, and the layout is potentially ideal for use by nonprofit organizations, subject to city approval. 4530 Cogswell Rd: A Modern Family Retreat Size: 3, 185 sq ft Bedrooms: 5 Bathrooms: 4.5 The back property continues the theme of spacious luxury with high ceilings and a well-thought-out floor plan. It includes two good-sized bedrooms and two suites on the main floor, providing ample space for family members or guests. Upstairs, the master bedroom comes with a Jacuzzi and an additional storage room, while downstairs, you will find another master suite and a library or office, perfect for work-from-home needs. The attached 3-car garage offers convenient parking solutions. Additional Features and Location Both homes feature beautiful, spacious backyards with an abundance of fruit trees, creating a serene and private outdoor space. Located conveniently close to the 10 and 605 freeways, these properties offer easy access to surrounding amenities and attractions, making daily commutes and weekend outings hassle-free. Whether you are looking to accommodate a large family, create a dual-living arrangement, or invest in a property with rental potential, these custom-built homes provide a unique and versatile opportunity in a prime location. Dont miss out on the chance to own these magnificent properties. Contact us today to schedule a viewing!
Real Estate Professional In Your Area
Are you a Real Estate Agent?
Get Premium leads by becoming a UltraForeclosures.com preferred agent for listings in your area
Click here to view more details

All information provided is deemed reliable, but is not guaranteed and should be independently verified.





