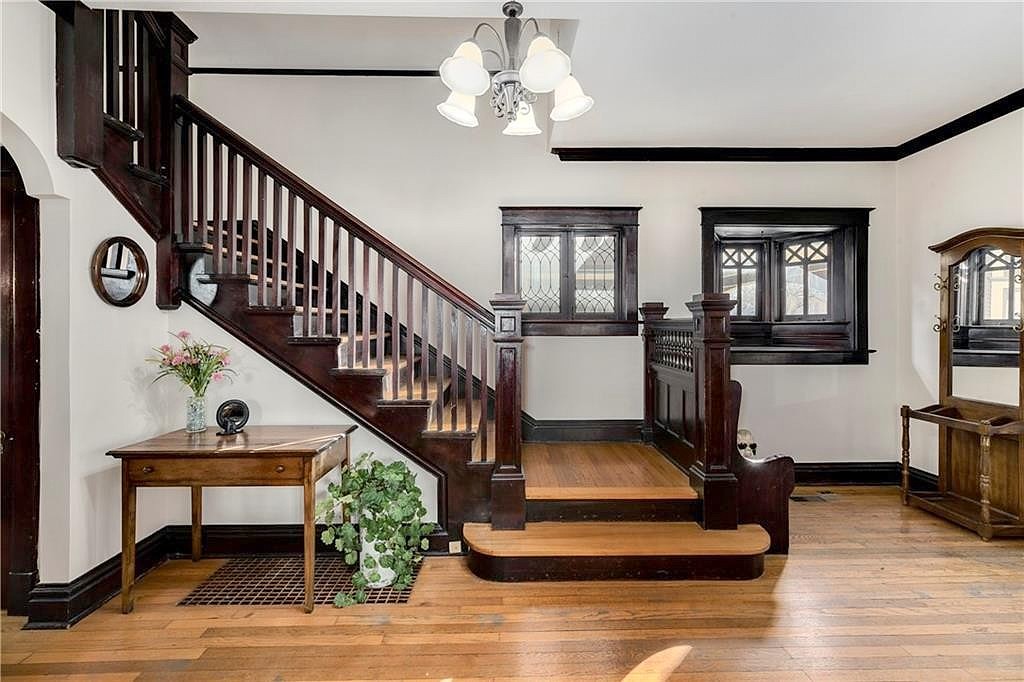-
4533 GILLHAM RD KANSAS CITY, MO 64110
- Single Family Home / Resale (MLS)

Property Details for 4533 GILLHAM RD, KANSAS CITY, MO 64110
Features
- Price/sqft: $175
- Lot Size: 4463 sq. ft.
- Total Units: 1
- Total Rooms: 14
- Room List: Bedroom 4, Bedroom 5, Bedroom 2, Bedroom 3, Basement, Bathroom 1, Bathroom 2, Den, Dining Room, Great Room, Kitchen, Living Room, Master Bedroom, Office
- Stories: 200
- Roof Type: GABLE OR HIP
- Heating: Fireplace,Zoned
- Construction Type: Concrete
- Exterior Walls: Stucco
Facts
- Year Built: 01/01/1909
- Property ID: 862431502
- MLS Number: 2474519
- Parcel Number: 30-510-14-12-00-0-00-000
- Property Type: Single Family Home
- County: JACKSON
- Legal Description: LANSDOWNE N 16 2/3 OF LOT 16 BLK 1 & S 16 2/3 OF LOT 17 BLK 1
- Listing Status: Active
Sale Type
This is an MLS listing, meaning the property is represented by a real estate broker, who has contracted with the home owner to sell the home.
Description
This listing is NOT a foreclosure. Don't miss this beautiful and charming turn-key Craftsman in the prestigous Hyde Park district! You won't believe how much SPACE this home has inside, in a wonderful configuration with dual staircases! Fantastic walkable location with bike path and Gillham Park right out front plus incredible access to the Nelson, the Plaza, Rockhill, UMKC, & KC Streetcar expansion! Sellers have lovingly maintained this home for 30 years and it shows throughout! Stunning original touches have been preserved including original hardwoods, bath & FP tile, glass doorknobs, wall sconces, grates, crown molding & trim, staircase & bench, bay windows, beveled glass. Large great room features a bookcase wall with fireplace and custom mantle. Fireplace has been updated with a flue liner and works perfectly on chilly evenings. The main level has a bedroom, formal dining rm and sitting room, and having a front and back staircase is just a dream. nnKitchen is light & bright and has plenty of cabinet & counter space plus a wonderful butler's pantry with abundant additional storage. Walk out from the kitchen or LL to the inviting private backyard which includes a deck, flagstone patio, a cute shed, tall fence & detached 1 car garage. Baths are up to date and functional with fun touches like clawfoot tub and rain shower heads. Upstairs you'll find good-sized bedrooms with lots of windows and 2nd BA. LL is big, clean and bright with tons of storage. Updated zoned HVAC, 200 amp elec, high-impact roof, some newer windows, water softener, attic fan. From the covered front porch with porch swing to the tranquil backyard living space, you will simply love this classic home! Option to purchase home furnished - inquire for details.
Real Estate Professional In Your Area
Are you a Real Estate Agent?
Get Premium leads by becoming a UltraForeclosures.com preferred agent for listings in your area
Click here to view more details
Property Brokerage:
Keller Williams Realty Partners, Inc
6850 College Blvd.
Overland Park
KS
66211
Copyright © 2024 Heartland Multiple Listing Service. All rights reserved. All information provided by the listing agent/broker is deemed reliable but is not guaranteed and should be independently verified.

All information provided is deemed reliable, but is not guaranteed and should be independently verified.




























































































































































