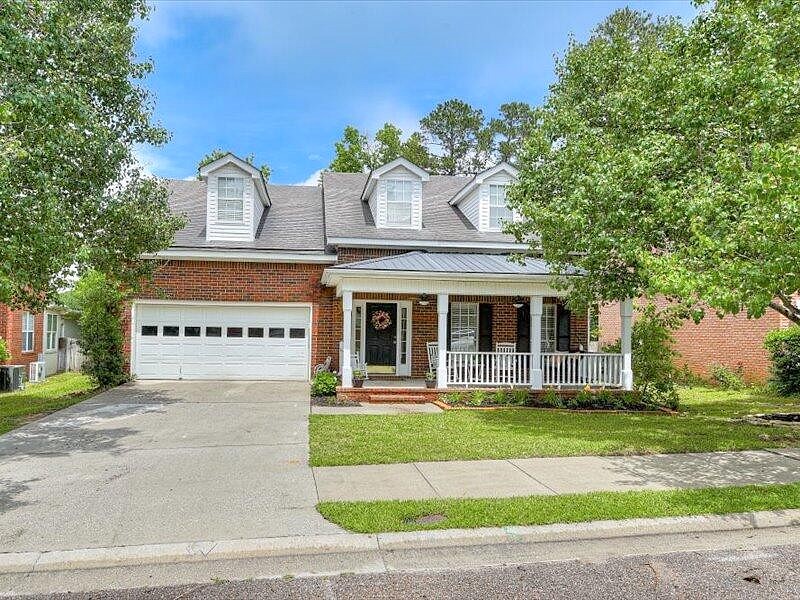-
4533 GLASTONBURY DR EVANS, GA 30809
- Single Family Home / Resale (MLS)

Property Details for 4533 GLASTONBURY DR, EVANS, GA 30809
Features
- Price/sqft: $143
- Lot Size: 9035 sq. ft.
- Total Rooms: 10
- Room List: Bedroom 1, Bedroom 2, Bedroom 3, Bedroom 4, Bathroom 1, Bathroom 2, Bathroom 3, Dining Room, Family Room, Kitchen
- Stories: 150
- Heating: Fireplace
- Construction Type: Brick
- Exterior Walls: Brick
Facts
- Year Built: 01/01/1999
- Property ID: 884213331
- MLS Number: 529176
- Parcel Number: 071G227
- Property Type: Single Family Home
- County: COLUMBIA
- Legal Description: BLK I LOT 3; STRATFORD PHASE 5
- Zoning: PUD;PLAN U
- Listing Status: Active
Sale Type
This is an MLS listing, meaning the property is represented by a real estate broker, who has contracted with the home owner to sell the home.
Description
This listing is NOT a foreclosure. Welcome to this beautiful brick 2-story home with a charming rocking chair front porch, perfect for relaxing and visiting with neighbors. nStep inside and you'll be greeted by a foyer area that leads to a spacious family room with gorgeous hardwood floors and cozy fireplace. The family room seamlessly connects the kitchen and dining room, creating a warm and inviting atmosphere. nThe kitchen features white cabinets, smooth top range and a walk in pantry, providing ample storage space, for all needs. nThe breakfast room offers lots of windows that flood in tons natural light, ideal for casual meals, and a bar area for extra seating. Adjacent to the kitchen is a separate dining room, with judges paneling, perfect for hosting gatherings and special occasions.nnThe main floor is conveniently designed with the master bedroom tucked away off the breakfast room, offering a sense of privacy and tranquility. The master bedroom is generously sized and boasts plenty of natural light. The attached bathroom features two separate vanities, a garden tub, a shower, separate toilet room, and a large walk-in closet, providing a spa-like retreat.nnThe laundry room, a half bathroom, and the garage can be easily accessed from both the kitchen and the master bedroom, ensuring convenience and functionality.nnUpstairs, you'll find three additional bedrooms, each offering comfort and space, as well as a full bathroom, that is centrally located, providing ample accommodation for family members or guests.nnFrom the kitchen/breakfast room, step out onto the screened-in covered back porch, which leads to a deck, creating the perfect setting for outdoor entertaining and enjoying the pleasant weather. The privacy fenced backyard is of a nice size, providing room for various outdoor activities and gardening.nnThis home is conveniently located near shops and restaurants, making everyday errands and dining out a breeze. Don't miss the opportunity to make this house your dream home.nIn addition to its beautiful features, this house is situated in a great neighborhood that offers a multitude of community features. Residents of this neighborhood can enjoy access to various amenities and activities that promote a sense of community and where you can feel at home and create lasting memories.
Real Estate Professional In Your Area
Are you a Real Estate Agent?
Get Premium leads by becoming a UltraForeclosures.com preferred agent for listings in your area
Click here to view more details
Property Brokerage:
Meybohm Realtors
7025 Evans Town Center Blvd. Ste. 311
EVANS
GA
30809
Copyright © 2024 Greater Augusta Association of Realtors. All rights reserved. All information provided by the listing agent/broker is deemed reliable but is not guaranteed and should be independently verified.

All information provided is deemed reliable, but is not guaranteed and should be independently verified.


































































































