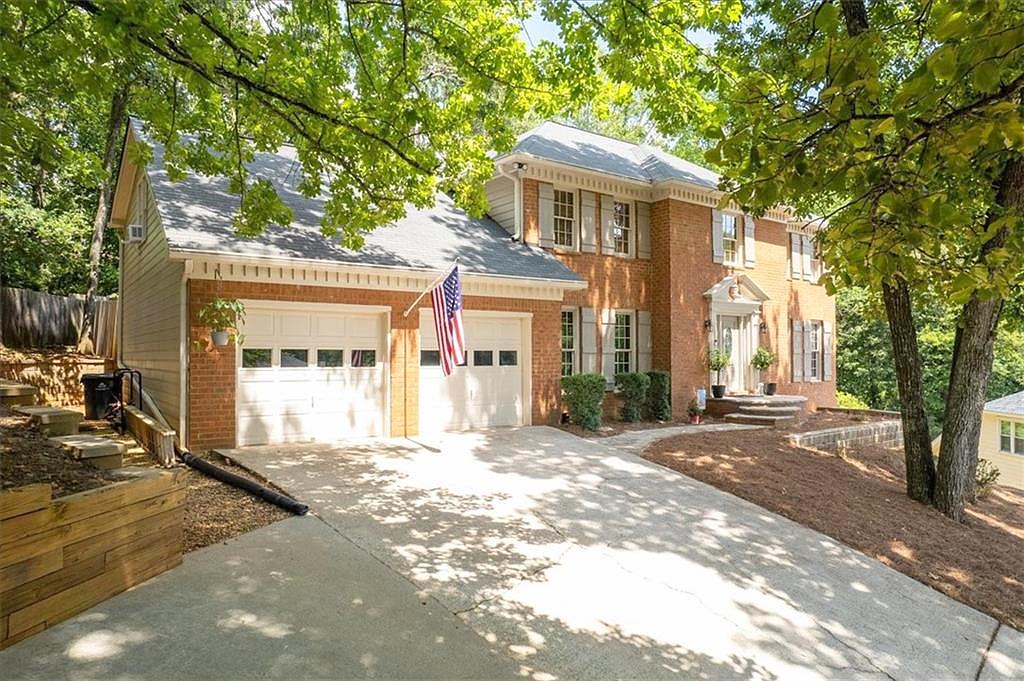-
454 BELLFLOWER CT ROSWELL, GA 30076
- Single Family Home / Resale (MLS)

Property Details for 454 BELLFLOWER CT, ROSWELL, GA 30076
Features
- Price/sqft: $224
- Lot Size: 0.78 acres
- Total Units: 1
- Total Rooms: 8
- Room List: Bedroom 1, Bedroom 2, Bedroom 3, Bedroom 4, Bedroom 5, Bathroom 1, Bathroom 2, Bathroom 3
- Stories: 200
- Heating: Central Furnace,Fireplace,Forced Air
- Exterior Walls: Wood
Facts
- Year Built: 01/01/1983
- Property ID: 911475904
- MLS Number: 7441326
- Parcel Number: 12 255306660957
- Property Type: Single Family Home
- County: Fulton
- Legal Description: AN NOFBLA
- Zoning: R3C
- Listing Status: Active
Sale Type
This is an MLS listing, meaning the property is represented by a real estate broker, who has contracted with the home owner to sell the home.
Description
This listing is NOT a foreclosure. Your search ends here! Discover this hidden geman absolutely delightful home nestled in a quiet cul-de-sac within the well established, peaceful Woodfield community. Offering a perfect blend of elegance and comfort, this home is ideally located within walking distance to East Roswell Park and just minutes from the Chattahoochee River, East Roswell Library, GA 400, restaurants, shopping, entertainment, and top-rated schools. As you step into this gorgeous home, you'll immediately notice the quality craftsmanship and attention to detail. The main level features newly installed, gleaming hardwood floors, exuding traditional charm throughout. The home boasts one bedroom on the main floor and a fully renovated bathroom with modern design and a frameless shower. The formal dining room has been converted into a cozy media room/entertainment area, offering additional space for relaxing or hosting. The oversized family room, complete with an elegant fireplace and custom-built wooden display cabinets with storage, adds character and functionality - perfect for large gatherings or unwinding after a busy day. The open kitchen is a chef's dream, featuring updated cabinetry, newer stainless steel appliances and stunning granite countertops. Step outside onto the screened-in porch, an all-season retreat overlooking a beautifully landscaped, fully fenced backyard. The yard is adorned with a new cedar privacy fence, newly installed steps top to bottom, a paved area with a large gazebo and a fire pitperfect for hosting friends and family. Upstairs, choose from one of two staircases to access the oversized owner's suite, complete with a spacious, bright bathroom featuring a newly installed skylight, a large walk-in closet, a huge flex space that can serve as a home office, playroom or extra entertainment area. The upper level is complete with three additional bedrooms and another full bathroom. The finished terrace level offers even morecomplete with a bar, a pool table (included in the sale, perfect for your housewarming party), a great workout room, and ample storage space. There's even an extra unfinished area, ideal for hobbies, a workshop or additional storage. This home offers so much more than words can describeyou simply have to see it in person! The possibilities are endless. Schedule your tour today and claim your own piece of paradise, close to Downtown Roswell, Avalon-Alpharetta, the heart of Atlanta and more...
Real Estate Professional In Your Area
Are you a Real Estate Agent?
Get Premium leads by becoming a UltraForeclosures.com preferred agent for listings in your area
Click here to view more details
Property Brokerage:
Keller Williams Realty Signature Partners
3375 Dallas Highway Suite 100
Marietta
GA
30064
Copyright © 2024 First Multiple Listing Service, Inc. All rights reserved. All information provided by the listing agent/broker is deemed reliable but is not guaranteed and should be independently verified.

All information provided is deemed reliable, but is not guaranteed and should be independently verified.
























































































































































































































































































































































