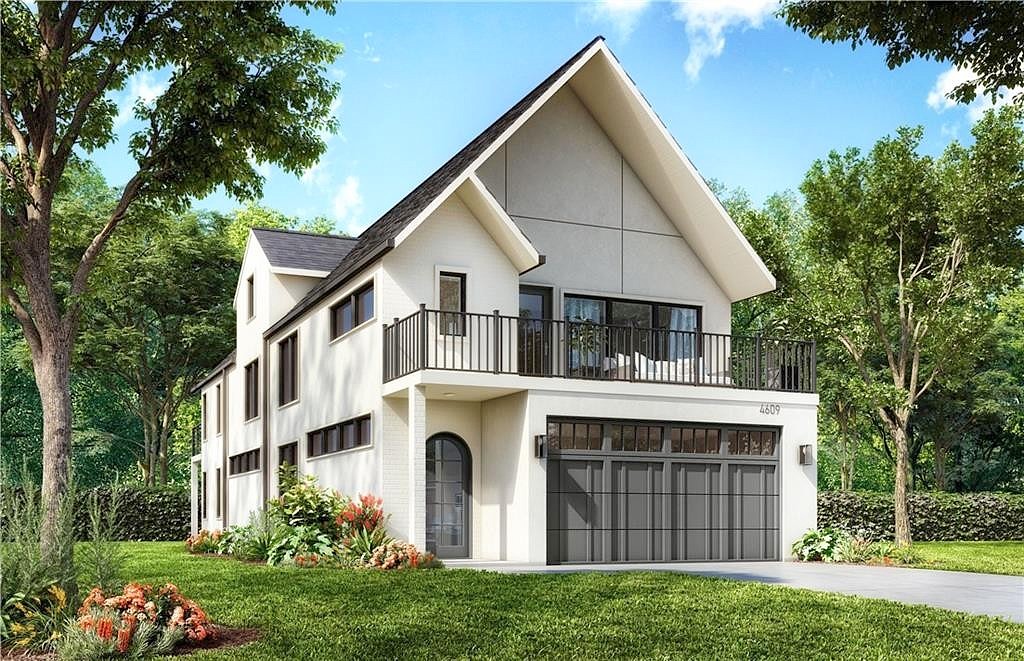-
4609 LIBERTY ST KANSAS CITY, MO 64112
- Single Family Home / Resale (MLS)

Property Details for 4609 LIBERTY ST, KANSAS CITY, MO 64112
Features
- Price/sqft: $269
- Lot Size: 0.084 acres
- Total Units: 1
- Total Rooms: 13
- Room List: Bedroom 4, Bedroom 5, Bedroom 2, Bedroom 3, Basement, Bathroom 1, Bathroom 2, Bathroom 3, Bathroom 4, Bathroom 5, Family Room, Master Bedroom, Office
- Stories: 150
- Roof Type: Composition Shingle
- Heating: Fireplace
- Construction Type: Concrete
- Exterior Walls: Wood Siding
Facts
- Year Built: 01/01/1921
- Property ID: 862438324
- MLS Number: 2485063
- Parcel Number: 30-420-28-06-00-0-00-000
- Property Type: Single Family Home
- County: Jackson
- Listing Status: Active
Sale Type
This is an MLS listing, meaning the property is represented by a real estate broker, who has contracted with the home owner to sell the home.
Description
This listing is NOT a foreclosure. Exquisite transitional style cottage new construction home crafted by Chris George Custom Homes. Stunning exterior with arched alder wood and glass front door, black steel railings, custom garage door, sleek black windows, acrylic stucco, and upscale yet low-maintenance painted manufactured brick accents. Nestled in the highly sought-after West Plaza neighborhood means you are steps away from KC's best: Country Club Plaza, Westwood Park, Woodside Health & Fitness Club, Westport, KU Med, and more. Inside this meticulous THREE-story residence spans hardwoods throughout, an open layout encompassing a functional mudroom/drop zone, a chef's dream kitchen with an oversized island, walk-in pantry, spacious dining area, striking living room complete with gas fireplace, and a convenient dry bar for entertaining. Primary suite sanctuary features private front deck and clever pass-through from the bedroom closet to the laundry room, also connecting directly to the hallway. THIRD FLOOR flex space with hardwood floors throughout and private bathroom - perfect for social/hobby/office space or could serve as a 4th bedroom. The finished lower level adds fifth bedroom, well-appointed bathroom, and an additional living area. Notice all the finer details, such as soft-close cabinet drawer slides, solid core doors, trim treatments, etc. Other practical features include battery backup sump pump, passive radon vent and 6-foot privacy fence. As of 4/25/2024, approximate possession date of June 28, 2024! CALL LISTING AGENT FOR SPECS, DESIGN BOARDS, CABINET DRAWINGS, ETC. Photos depicted provide a glimpse of the exceptional quality of finishes that are seen next door at 4607 Liberty but exact finishes will be different based on designer selections. Pictures at end of listing are of trim and cabinets as of 4/25/24. As of 4/25/24, there is still time for Buyer to make customized selections for paint, flooring, fixtures, etc.
Real Estate Professional In Your Area
Are you a Real Estate Agent?
Get Premium leads by becoming a UltraForeclosures.com preferred agent for listings in your area
Click here to view more details
Property Brokerage:
Platinum Realty
9393 West 110th St Suite 170
Overland Park
KS
66210
Copyright © 2024 Heartland Multiple Listing Service. All rights reserved. All information provided by the listing agent/broker is deemed reliable but is not guaranteed and should be independently verified.

All information provided is deemed reliable, but is not guaranteed and should be independently verified.




























































