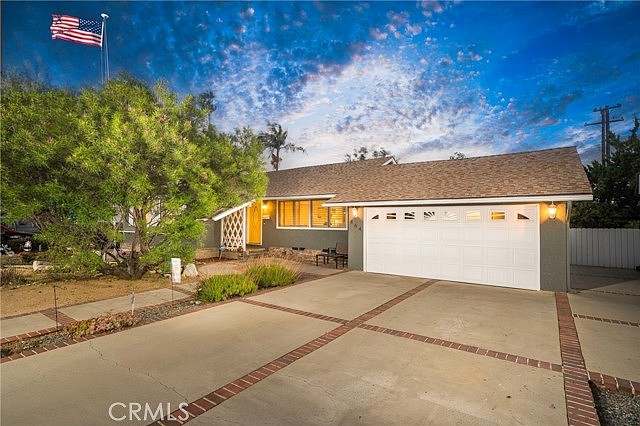-
464 CINDERELLA DR CLAREMONT, CA 91711
- Single Family Home / Resale (MLS)

Property Details for 464 CINDERELLA DR, CLAREMONT, CA 91711
Features
- Price/sqft: $482
- Lot Size: 0.1906 acres
- Total Units: 1
- Total Rooms: 10
- Stories: 100
- Roof Type: GABLE
- Heating: 3
- Construction Type: Wood
- Exterior Walls: Stucco
Facts
- Year Built: 01/01/1957
- Property ID: 895104303
- MLS Number: CV24126514
- Parcel Number: 8316-020-015
- Property Type: Single Family Home
- County: Los Angeles
- Legal Description: TRACT # 20612 LOT/SEC 15
- Zoning: CLRS8000*
Description
This is an MLS listing, meaning the property is represented by a real estate broker, who has contracted with the home owner to sell the home.
This listing is NOT a foreclosure. Stunning updated ranch style with attached ADU. Tucked into a tranquil Claremont neighborhood just a few blocks south of the Claremont Village, this property offers quintessential 1950s charm with modern updates throughout. Charming curb appeal with a brick lined driveway leading to the cheerful yellow front door. Upon entry, beautiful hardwood floors are revealed, which stretch through most of the main house. The spacious front living room is filled with natural light and is open through two pocket doors to the formal dining room with an attractive brick fireplace. The kitchen has been beautifully remodeled, offering quartz countertops with breakfast counter seating, three stainless steel ovens, a gas range, spacious pantry with slide out shelves, and custom cabinetry with soft-closing cabinets and drawers with interior lighting. There are three bedrooms and two recently refreshed bathrooms in the main house. The indoor laundry room offers comfort and convenience. The house has dual pane windows throughout, owned solar panels, an updated electrical panel, copper plumbing, smooth ceilings with recessed lighting, and recently upgraded ducting and insulation installed by Home Performance Matters. The attached ADU is a very rare find, offering an entirely independent living space under the same roof as the main house, with the laundry room serving as a go-between. With a full size kitchen, vaulted ceilings, separate bathroom and walk-in closet, the ADU is very well appointed and perfect for a family member, or to rent out as a source of extra income. The house sits on a spacious lot with multiple patios, a sprawling green lawn, and is surrounded on all sides by a block wall. Two car attached garage plus driveway parking for up to five additional cars. Such an appealing and feature-rich property rarely becomes available!
Real Estate Professional In Your Area
Are you a Real Estate Agent?
Get Premium leads by becoming a UltraForeclosures.com preferred agent for listings in your area

All information provided is deemed reliable, but is not guaranteed and should be independently verified.






