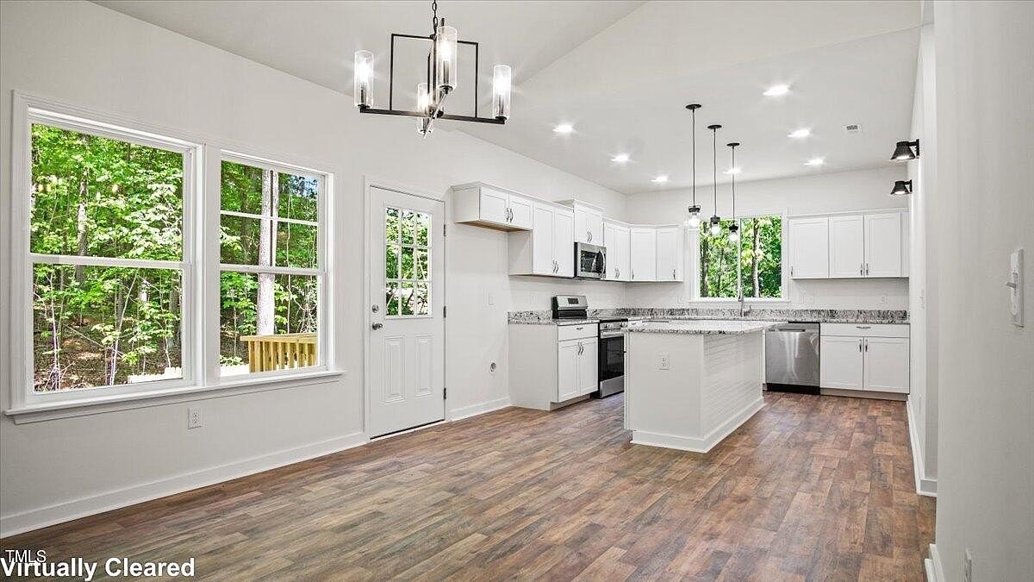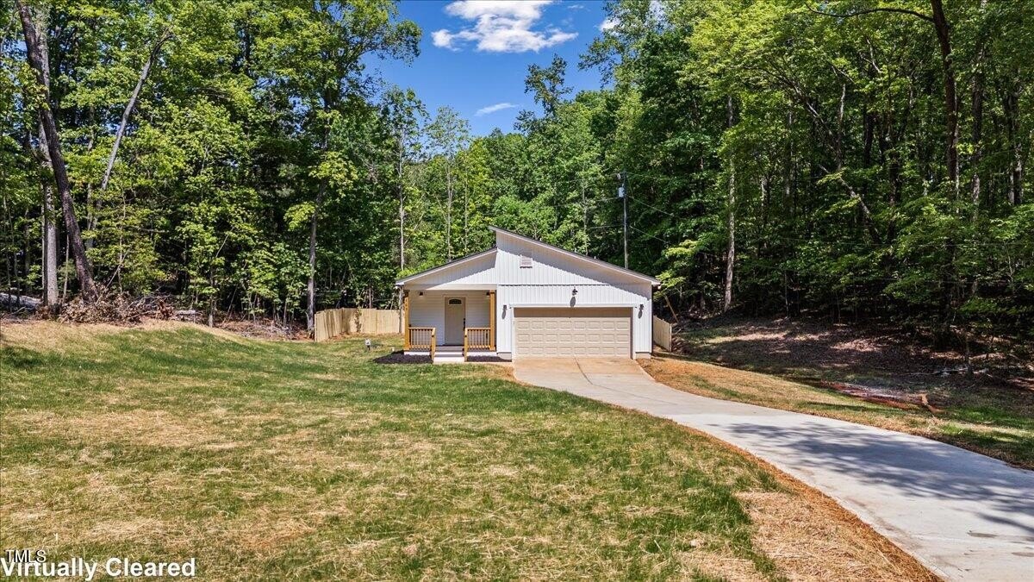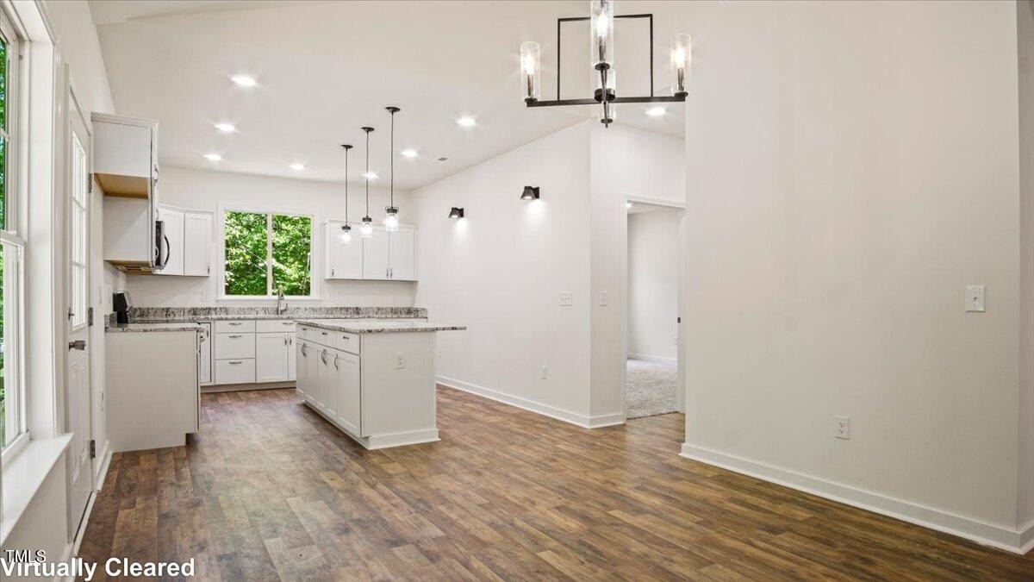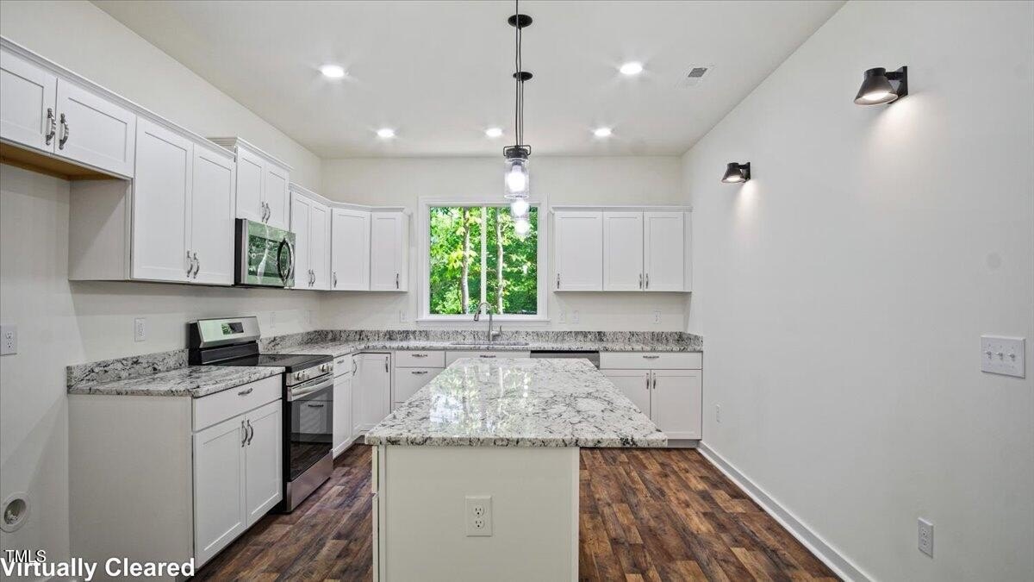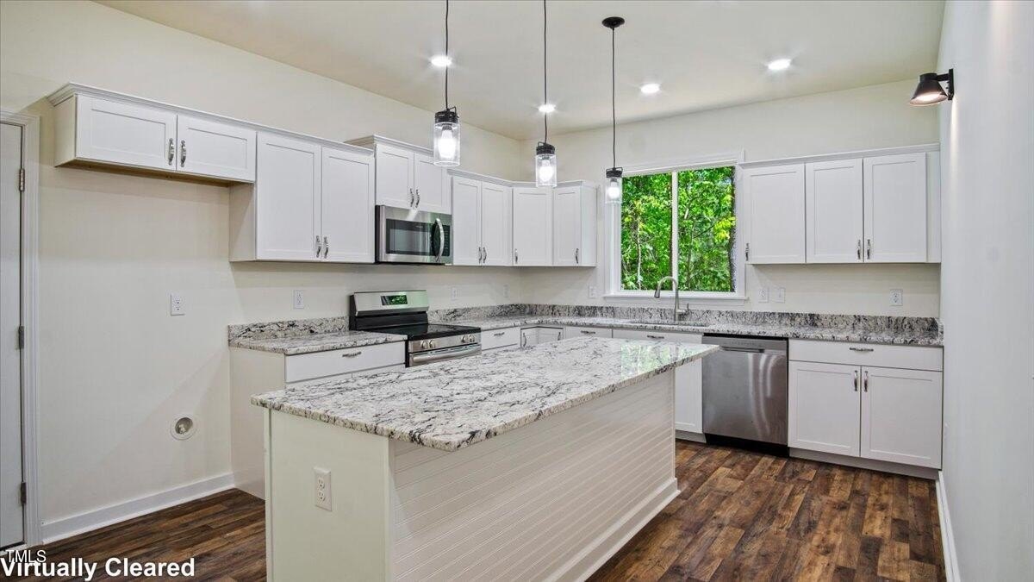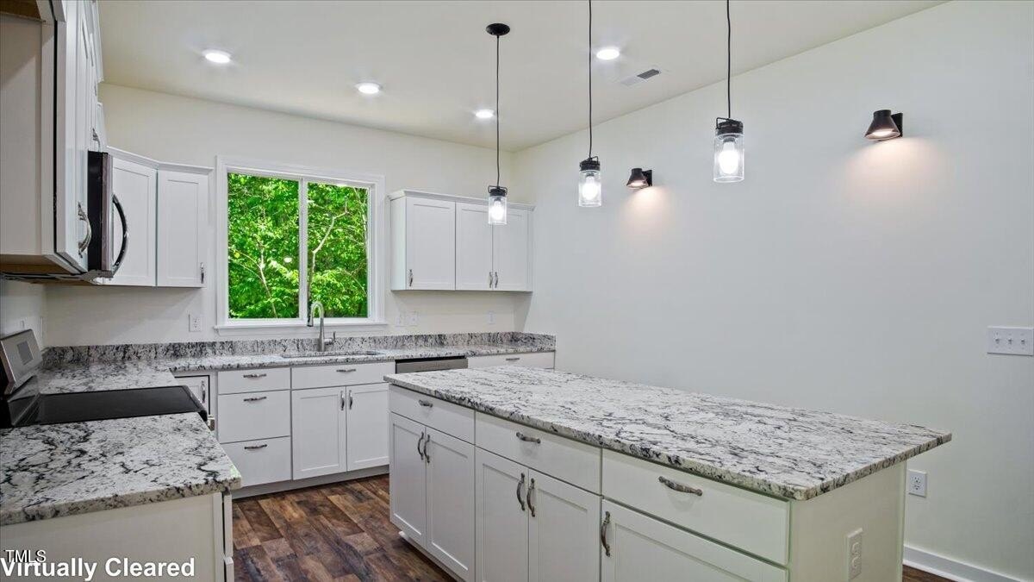-
465 SHAWNEE DR LOUISBURG, NC 27549
- Single Family Home / Resale (MLS)

Property Details for 465 SHAWNEE DR, LOUISBURG, NC 27549
Features
- Price/sqft: $174
- Lot Size: 0.34 acres
- Total Rooms: 5
- Room List: Bedroom 1, Bedroom 2, Bedroom 3, Bathroom 1, Bathroom 2
- Stories: 1
- Roof Type: SHED
- Heating: Central Furnace,Fireplace
- Exterior Walls: Concrete Block
Facts
- Year Built: 01/01/2023
- Property ID: 933438901
- MLS Number: 10060575
- Parcel Number: 021280
- Property Type: Single Family Home
- County: Franklin
- Legal Description: NOT GOOD BLDG SITE
- Zoning: FCO R-30
- Listing Status: Active
Sale Type
This is an MLS listing, meaning the property is represented by a real estate broker, who has contracted with the home owner to sell the home.
Description
This listing is NOT a foreclosure. WOW! ***** LOOK AT THE PRICE PER SQ FT ~ It is 19 PRCNT BELOW the AVERAGE NEW BUILD $/ SQ FT in Lake Royale for New Builds! ********* n NEW CONSTRUCTION MARKET DATA for Lake ROYALE as of 9/27: Avg $/ SQ FT is $215.54........this house is only $174.56/ SQ FT! ********* Folks, as of 9/27, there is only ONE New Construction in Lake Royale priced lower than this house! ********* So, let me welcome you to your NEW LAKE DREAM home in the coveted gated community of Lake Royale! This NEW CONSTRUCTION Ranch boasts over 1800 square feet of modern ONE-LEVEL living space, seamlessly blending the serene lake life vibe with contemporary simplicity. Approaching the home, you'll immediately notice the sleek exterior featuring durable fiber cement vertical siding, complemented by stylish angles and lines. You'll have ample parking for four vehicles with a two-car attached garage and a spacious paved driveway. Take in the fresh air on the Covered Front Porch. Step inside and prepare to be captivated by the vast OPEN FLOOR PLAN, where the Living Room sets the stage with a stunning electric encased fireplace and tons of trendy wood mantle and columns. The Living Room seamlessly flows into the Dining Area, offering convenient access to the side patio through a nearby door. Entering the spacious Kitchen, you'll discover a culinary haven that's sure to inspire your inner chef. The large Kitchen Island provides ample space for meal prep, while granite countertops, modern fixtures, and stainless steel appliances elevate the space with a touch of elegance. Retreat to the expansive Primary Bedroom, complete with a generous Walk-In Closet and a luxurious Primary Bath. Additional bedrooms are each large and comfortable, while the second Full Bath impresses with stylish floors and tile work. Outside the home, the Lake Royale community beckons with an array of amenities, including a tennis court, basketball court, mini golf, exercise center, playground, clubhouse, pavilion, boat launch, and boat docks. Whether you're seeking outdoor adventure or relaxation by the water, Lake Royale has something for everyone. LOCATED ONLY 40 MINUTES TO RALEIGH! Don't miss your opportunity to turn your lakefront dreams into reality. Call today to schedule your private tour and experience the best of lakeside living at Lake Royale!
Real Estate Professional In Your Area
Are you a Real Estate Agent?
Get Premium leads by becoming a UltraForeclosures.com preferred agent for listings in your area
Click here to view more details
Property Brokerage:
The James Hutson Group LLC
8394 Six Forks Rd, Sute 201
Raleigh
NC
27615
Copyright © 2024 Doorify MLS of North Carolina. All rights reserved. All information provided by the listing agent/broker is deemed reliable but is not guaranteed and should be independently verified.

All information provided is deemed reliable, but is not guaranteed and should be independently verified.





