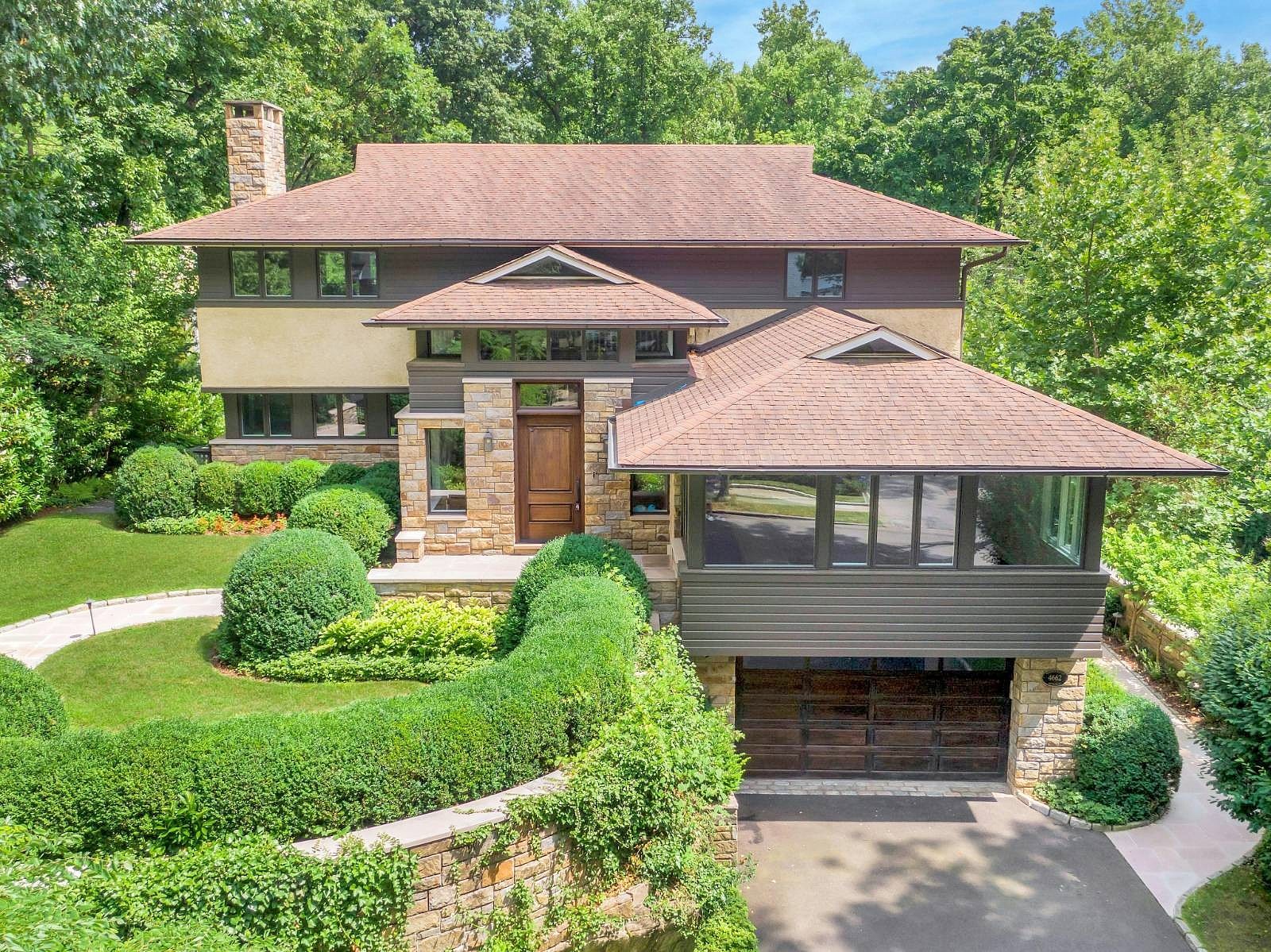-
4662 GROSVENOR AVE BRONX, NY 10471
- Single Family Home / Resale (MLS)

Property Details for 4662 GROSVENOR AVE, BRONX, NY 10471
Features
- Lot Size: 8773.00 sq. ft.
- Total Units: 1
- Total Rooms: 15
- Room List: Bedroom 4, Bedroom 1, Bedroom 2, Bedroom 3, Basement, Bathroom 1, Bathroom 2, Bathroom 3, Bathroom 4, Den, Dining Room, Family Room, Kitchen, Laundry, Living Room
- Stories: 2
- Heating: Fireplace
Facts
- Year Built: 01/01/1960
- Property ID: 900646644
- MLS Number: 11324225
- Parcel Number: 05821-2800
- Property Type: Single Family Home
- County: BRONX
- Listing Status: Active
Sale Type
This is an MLS listing, meaning the property is represented by a real estate broker, who has contracted with the home owner to sell the home.
Description
This listing is NOT a foreclosure. Stylish & Renovated 4-Bd. Midcentury-Modern House with Deck, Patio & Grassy Yard This stylish and clean-lined 4-bedroom, 3.5-bath, Mid-Twentieth Century Modern house, clad in stone, stucco and cedar, underwent a top-to-bottom gut renovation in 2013. It is located on a leafy, tree-lined street and enjoys an inviting rear deck and patio, plus grassy front and back yards. Standout features include: an entry hall graced by a cathedral ceiling and clerestory windows; sunken living room with recessed and illuminated wall niches; formal dining room and family room (both with coffered ceilings and glass doors out to the deck with steps down to the patio and backyard); center-island eat-in kitchen with granite countertops and stainless-steel appliances (Sub-Zero refrigerator and wine storage, Wolf 6-burner stove, and Miele dishwasher, wall oven, convection oven and warming drawer); main-floor powder room; master bedroom suite; master bathroom with double-sink vanity, whirlpool tub and glass-enclosed shower. The finished walk-out lower level has a huge recreation room (it's 37 ft. long), a full bathroom, a wine cellar (12 by 8 ft.), a windowed laundry room and 2 mudrooms that connect to the attached 1-car garage opening to a private multicar driveway. The house has 2-zone HVAC. The property size is 79 by 110 ft. in a landmark district. Conveniently located for well-known private schools (Horace Mann, Fieldston and Riverdale Country School), the vast greenery of Van Cortlandt Park and transportation to Manhattan (including express buses and the No. 1 subway train).
Real Estate Professional In Your Area
Are you a Real Estate Agent?
Get Premium leads by becoming a UltraForeclosures.com preferred agent for listings in your area
Click here to view more details
Property Brokerage:
My State MLS
Copyright © 2024 My State MLS. All rights reserved. All information provided by the listing agent/broker is deemed reliable but is not guaranteed and should be independently verified.

All information provided is deemed reliable, but is not guaranteed and should be independently verified.










































































