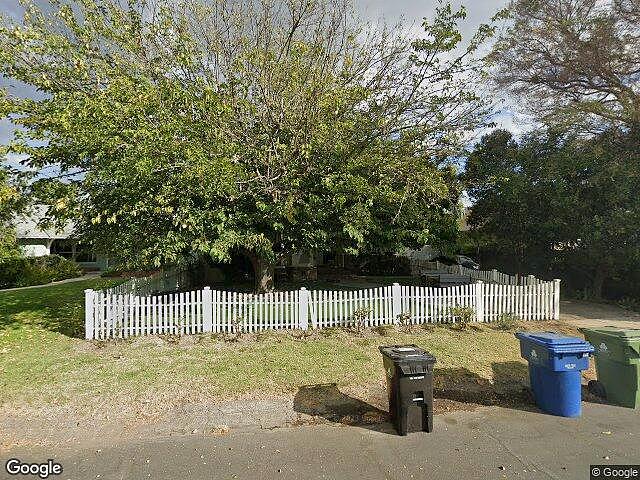-
4712 BURNET AVE SHERMAN OAKS, CA 91403
- Single Family Home / Resale (MLS)

Property Details for 4712 BURNET AVE, SHERMAN OAKS, CA 91403
Features
- Lot Size: 7456.00 sq. ft.
- Total Units: 1
- Total Rooms: 10
- Stories: 100
- Roof Type: Composition Shingle
- Heating: Central
- Construction Type: Wood
- Exterior Walls: Stucco
Facts
- Year Built: 01/01/1940
- Property ID: 853048309
- MLS Number: SR24102144
- Parcel Number: 2264-009-011
- Property Type: Single Family Home
- County: LOS ANGELES
Description
This is an MLS listing, meaning the property is represented by a real estate broker, who has contracted with the home owner to sell the home.
This listing is NOT a foreclosure. Incredible opportunity to own a character rich single family home with 3 bedrooms/2.5 baths and a Fully Permitted ADU with its own address in prime Sherman Oaks! A French inspired residence (4712 Burnet with approximately 1707 sf) loaded with original character and vintage charm plus huge detached separate ADU residence (4710 Burnet with approximately 800 sf) for rental income to offset your mortgage, Airbnb, in-law suite or owners use as working office or studio. Sensational opportunity to own this one of a kind Sherman Oaks beauty in a well sought after neighborhood, on a substantial lot, just minutes from Ventura Boulevard shops, movies, restaurants and great access to downtown and the westside. nStunning curb appeal is apparent with the fenced front yard graced with mature foliage, picturesque trees and artificial turf. The freshly painted main house has wood floors throughout, including newly refinshed hardwood floors in the kitchen, a formal entry with a coat closet, formal dining room, large light and bright living room with fireplace,recessed lighting, and bay window overlooking the fenced and tree canopied front yard, kitchen with diner booth seating, laundry room with washer/dryer hookups and sink, two master suites each with vintage tiled baths, plus half bath powder room and additional bedroom. The private back yard area includes a wood railed deck, outdoor festoon lighting, putting green and secluded private spa. Leaded glass skylight and leaded dining room wi
Real Estate Professional In Your Area
Are you a Real Estate Agent?
Get Premium leads by becoming a UltraForeclosures.com preferred agent for listings in your area
Click here to view more details

All information provided is deemed reliable, but is not guaranteed and should be independently verified.
You Might Also Like
Search Resale (MLS) Homes Near 4712 BURNET AVE
Zip Code Resale (MLS) Home Search
City Resale (MLS) Home Search
- Beverly Hills, CA
- Burbank, CA
- Encino, CA
- Granada Hills, CA
- Mission Hills, CA
- North Hills, CA
- Pacific Palisades, CA
- Pacoima, CA
- Panorama City, CA
- Reseda, CA
- San Fernando, CA
- Studio City, CA
- Sun Valley, CA
- Tarzana, CA
- Universal City, CA
- Valley Village, CA
- Van Nuys, CA
- West Hollywood, CA
- Winnetka, CA
- Woodland Hills, CA






