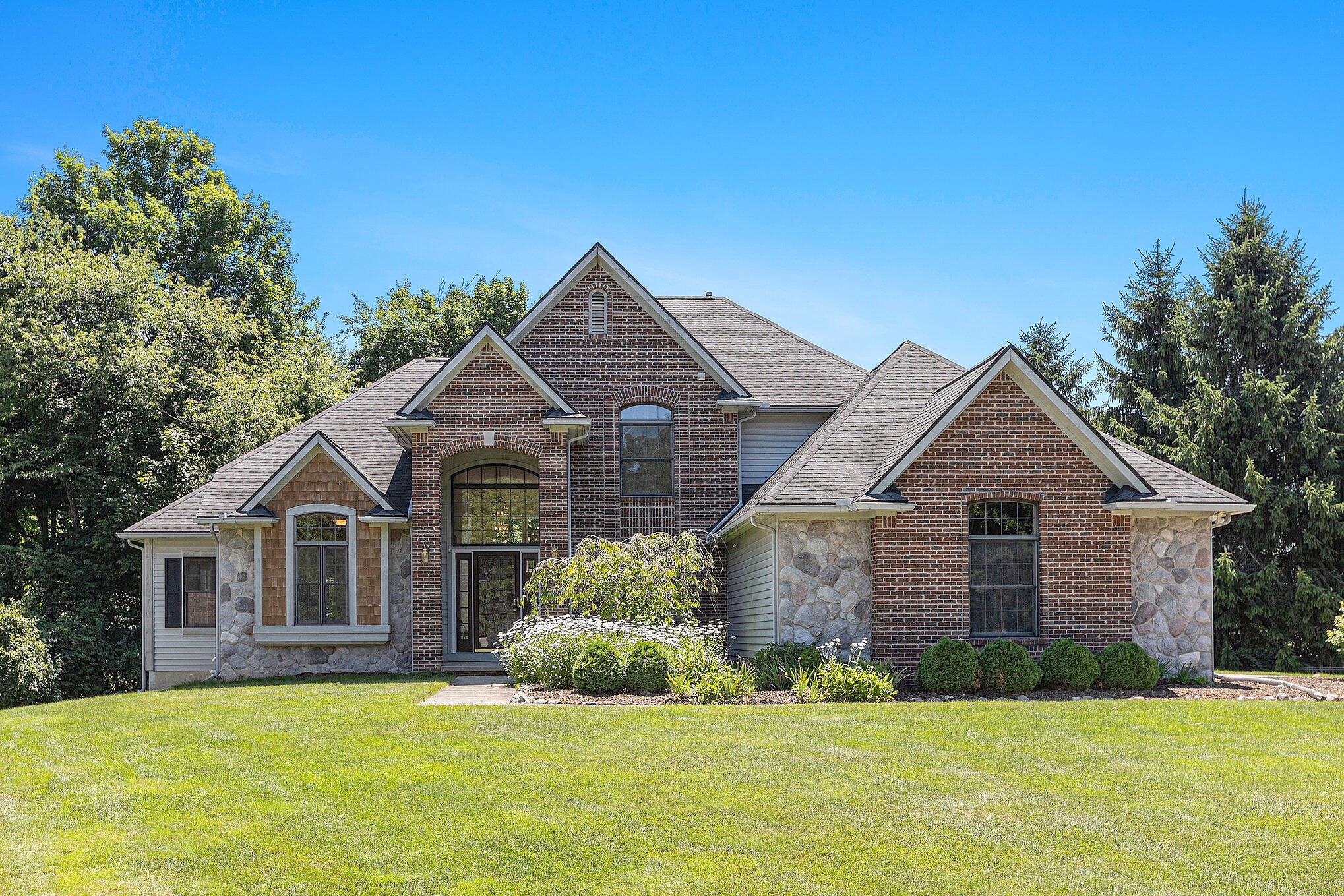-
4739 WILDFLOWER CT ANN ARBOR, MI 48108
- Townhouse or Condo / Resale (MLS)

Property Details for 4739 WILDFLOWER CT, ANN ARBOR, MI 48108
Features
- Price/sqft: $240
- Lot Size: 22651 sq. ft.
- Total Rooms: 13
- Room List: Bedroom 4, Bedroom 1, Bedroom 2, Bedroom 3, Bathroom 1, Bathroom 2, Bathroom 3, Bonus Room, Dining Room, Family Room, Kitchen, Laundry, Living Room
- Stories: 200
- Heating: Fireplace,Forced Air
- Exterior Walls: Siding (Alum/Vinyl)
Facts
- Year Built: 01/01/1996
- Property ID: 896253518
- MLS Number: 24032696
- Parcel Number: L -12-20-205-050
- Property Type: Townhouse or Condo
- County: WASHTENAW
- Legal Description: M.D. L3173 P563 ****FROM 1220200008 11/01/95 UNIT 50 THE WATERWAYS CONDO
- Zoning: RH
- Listing Status: Active
Sale Type
This is an MLS listing, meaning the property is represented by a real estate broker, who has contracted with the home owner to sell the home.
Description
This listing is NOT a foreclosure. First time on the market, this beautiful Wexford built home is nestled in one of Ann Arbor's most sought-after neighborhoods. This Bellingham C with a side entry 3 car garage was thoughtfully designed by the locally renowned architect Dan Kohler of Kohler and Associates. With 4 bedrooms and 2.5 bathrooms, this Waterways home is designed for comfort and convenience. Are you a sucker for a dual staircase? This is the home for you! A chef's delight, the updated light-filled eat-in kitchen features new stainless steel appliances, granite countertops, white cabinetry, fresh paint and new french doors leading to the deck - all this is open to the family room where you can cozy up by the fireplace or your upstairs guests can sneak away to slumber using the back staircase to the family room or sneak down to the kitchen for a midnight snack - no need to disturb those in the primary suite. The main floor features the luxurious primary suite with walk-in closet and spa-like en-suite bathroom with soaking tub, dual vanities and separate glass-enclosed shower. There is also access to the office off the primary suite. This offers convenience for early morning meetings or late night projects without disturbing others in the home. The spacious main floor also showcases a stunning open entry foyer and grand dining room - perfect for those special celebrations or weeknight dinners. Upstairs three additional generously sized bedrooms offer ample space, each with large closets and plenty of natural light. Pride of ownership shows throughout with updates that include fresh paint, chimney, new exterior french doors and so much more. The expansive 9' unfinished daylight basement offers unlimited potential with room for all your wants and needs. Dual furnaces, air conditioners and sump pumps keep this well built home humming. An outdoor haven awaits! Enjoy the lush private backyard that is lined with mature trees , this outdoor space is complete with a spacious deck and gazebo area - all on a quiet cul-de-sac, ideal for summer barbecues and relaxations.
Real Estate Professional In Your Area
Are you a Real Estate Agent?
Get Premium leads by becoming a UltraForeclosures.com preferred agent for listings in your area
Click here to view more details
Property Brokerage:
Charles Reinhart Company
1020 E. Michigan Avenue
Saline
MI
48176
Copyright © 2024 Michigan Regional Information Center, LLC. All rights reserved. All information provided by the listing agent/broker is deemed reliable but is not guaranteed and should be independently verified.

All information provided is deemed reliable, but is not guaranteed and should be independently verified.


























































































