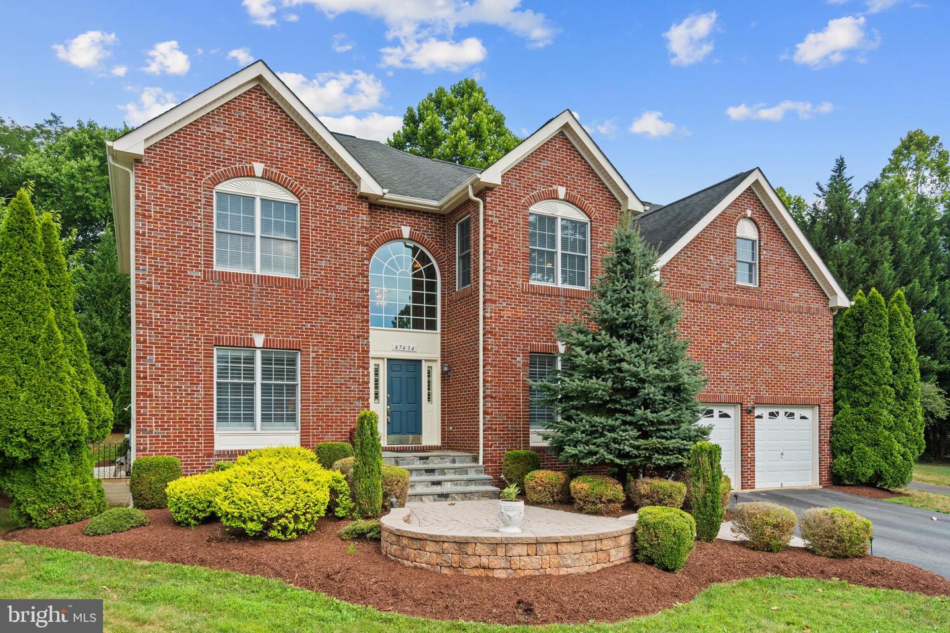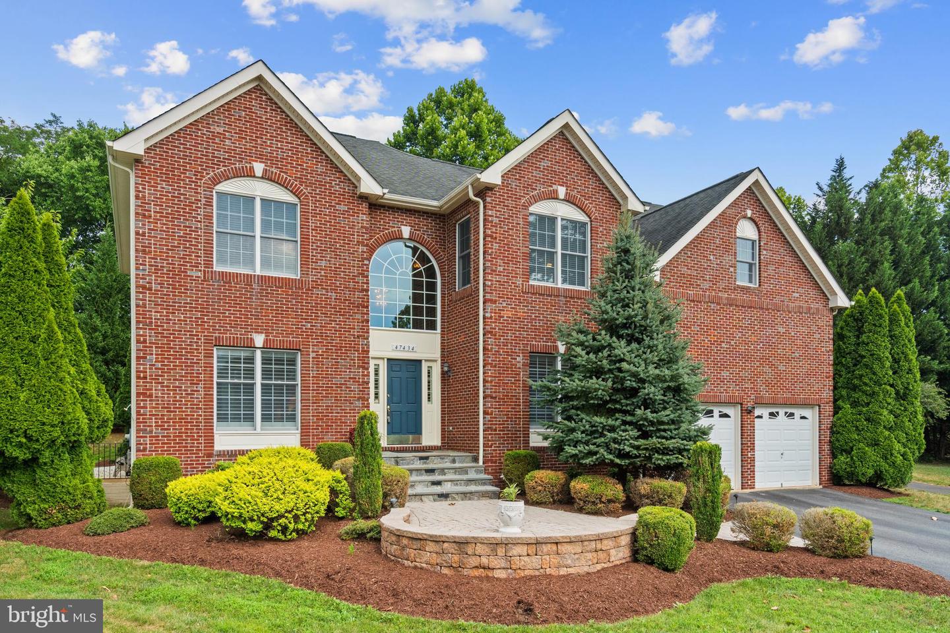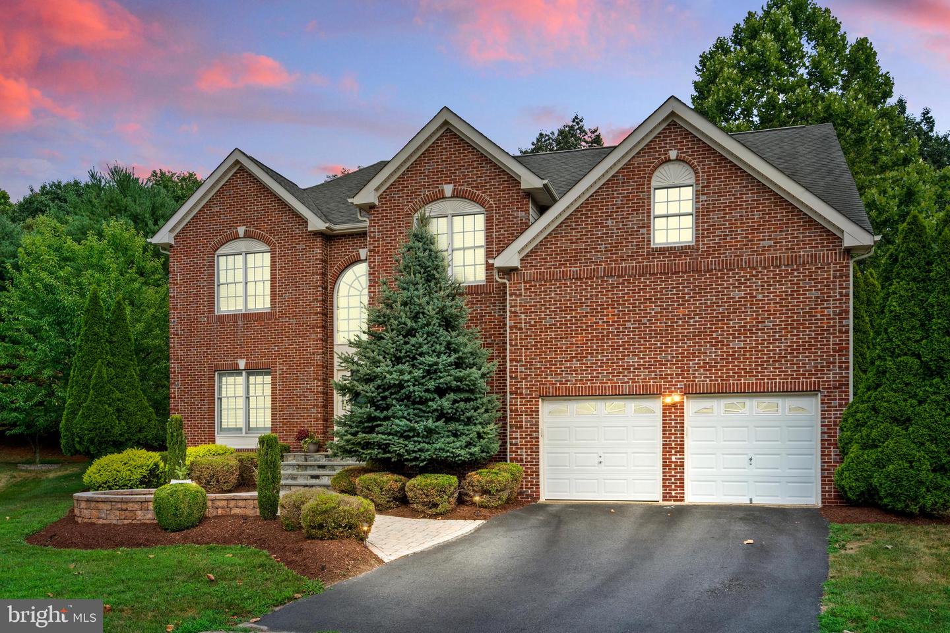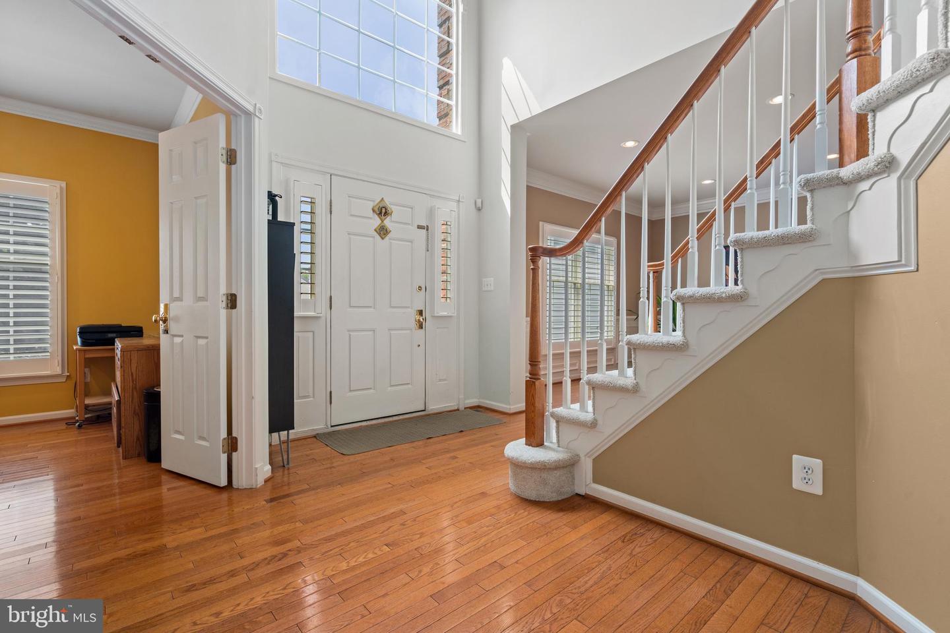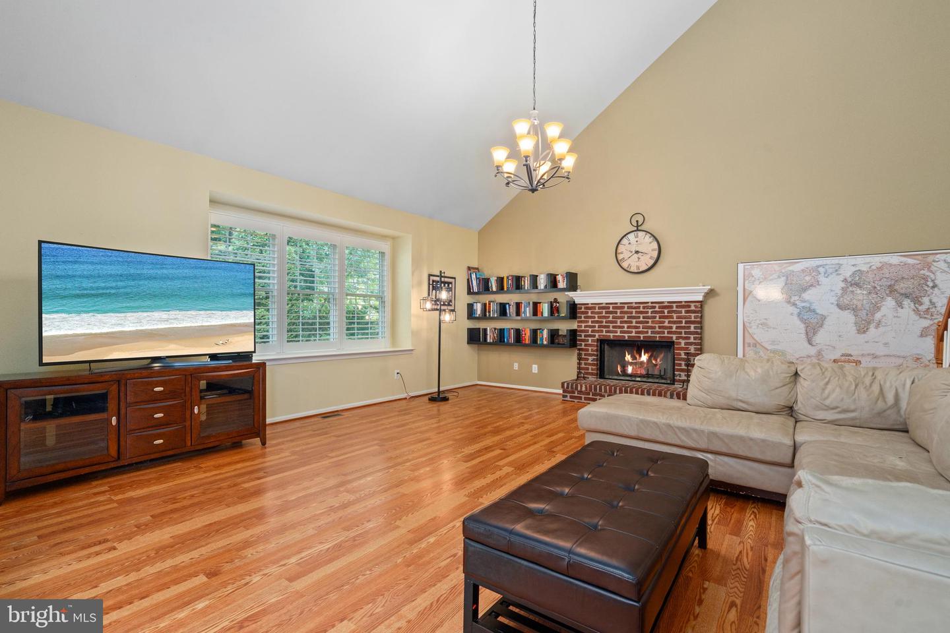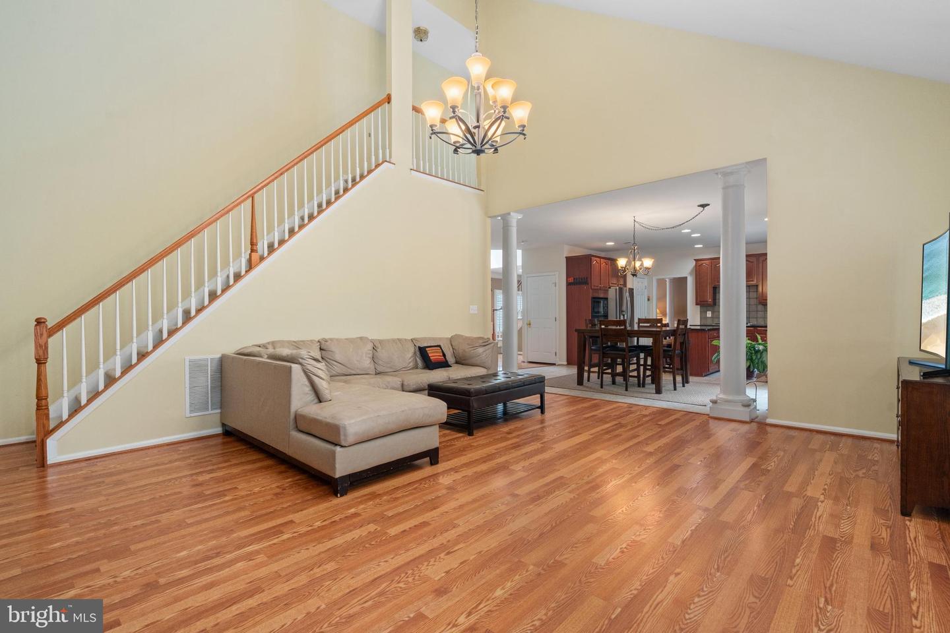-
47434 RIVERBANK FOREST PL STERLING, VA 20165
- Single Family Home / Resale (MLS)

Property Details for 47434 RIVERBANK FOREST PL, STERLING, VA 20165
Features
- Price/sqft: $257
- Lot Size: 0.21 acres
- Total Rooms: 10
- Room List: Bedroom 1, Bedroom 2, Bedroom 3, Bedroom 4, Basement, Bathroom 1, Bathroom 2, Bathroom 3, Bathroom 4, Bathroom 5
- Stories: 2
- Roof Type: GABLE
- Heating: Fireplace,Forced Air
- Construction Type: Other
- Exterior Walls: Masonry
Facts
- Year Built: 01/01/2004
- Property ID: 900653148
- MLS Number: VALO2073676
- Parcel Number: 006-27-7436-000
- Property Type: Single Family Home
- County: Loudoun
- Legal Description: RIVER BANK WOODS 1 LOT 11 200907240050380 PC F-299-7
- Zoning: PDH4
- Listing Status: Active
Pre-Foreclosure Info
- Recording Date: 03/18/2009
- Recording Year: 2009
Sale Type
This is an MLS listing, meaning the property is represented by a real estate broker, who has contracted with the home owner to sell the home.
Description
This listing is NOT a foreclosure. Discover this stunning three-sided brick Toll Brothers home, perfectly situated at the end of a cul-de-sac on a private lot backing to trees. With over 4,400 square feet, this residence boasts 4 bedrooms and 4.5 bathrooms, offering ample space for comfortable living.nnThe eat-in kitchen, featuring stainless steel appliances, granite countertops, a stylish backsplash, and an island, opens to a spacious great room with a vaulted ceiling and cozy fireplace. The main level also includes a tucked-away office for privacy, a living room, and a dining room with elegant shadow box trim, crown molding, recessed lighting, and a bay window.nnThe upper level is highlighted by the Owners suite, complete with a walk-in closet and an ensuite bathroom featuring a double vanity, separate shower, and soaking tub. Three additional spacious bedrooms are located upstairs, one with a Jack and Jill bathroom and another with a private ensuite bathroom.nnThe fully finished lower-level walk-up basement offers an open rec room, a full bathroom, and a bonus room that could serve as a 5th bedroom (NTC), along with ample storage space. The quiet backyard with a paver patio is surrounded by trees, providing a great spot for privacy, biking, and dog walking.nnThis home connects to miles of trails all the way to Algonkian Park and offers easy access to Fairfax County Parkway, just 10 minutes from the metro.nnDont miss the opportunity to make this exquisite home yours!
Real Estate Professional In Your Area
Are you a Real Estate Agent?
Get Premium leads by becoming a UltraForeclosures.com preferred agent for listings in your area
Click here to view more details
Property Brokerage:
Bright MLS
Copyright © 2024 Bright MLS. All rights reserved. All information provided by the listing agent/broker is deemed reliable but is not guaranteed and should be independently verified.

All information provided is deemed reliable, but is not guaranteed and should be independently verified.





