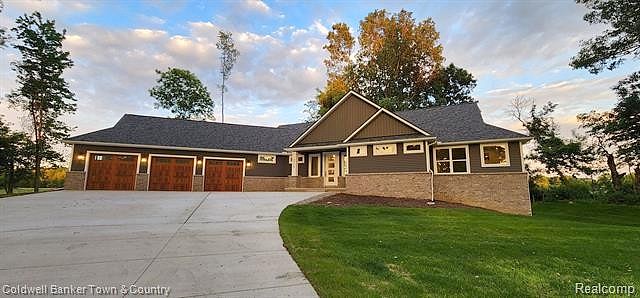-
4750 Lakeshire Drive Howell, MI 48843
- Single Family Home / Resale (MLS)

Property Details for 4750 Lakeshire Drive, Howell, MI 48843
Features
- Price/sqft: $374
- Total Rooms: 9
- Room List: Bedroom 1, Bedroom 2, Bedroom 3, Bedroom 4, Basement, Bathroom 1, Bathroom 2, Bathroom 3, Bathroom 4
- Heating: Fireplace,Forced Air
Facts
- Year Built: 01/01/2024
- Property ID: 891945726
- MLS Number: 20240042033
- Property Type: Single Family Home
- County: LIVINGSTON
- Listing Status: Active
Sale Type
This is an MLS listing, meaning the property is represented by a real estate broker, who has contracted with the home owner to sell the home.
Description
This listing is NOT a foreclosure. This remarkable custom-built ranch is nearly complete and awaiting your arrival, boasting premium finishes and impeccable craftsmanship. Situated on 1.66 acres within a serene, paved development, this stunning residence is a testament to luxury living.nnAs you step inside, the quality of this home envelops you. A profusion of windows floods the space with natural light, while a stone fireplace commands attention in the inviting great room. Vaulted ceilings adorned with beams, recessed lighting, and an ideal open floor plan create an ambiance perfect for gatherings and relaxation.nnThe kitchen, a haven for culinary enthusiasts, features Quartz countertops, a 48-inch professional stove, and a grand island, ensuring both style and functionality. Granite countertops grace the laundry room, and all four bathrooms, emphasizing elegance and durability. Convenient first-floor amenities include a laundry room and mudroom with a built-in bench and walk-in closet.nnThe luxurious owner's suite is a sanctuary unto itself, boasting a lavish bathroom complete with a striking tile shower, dual sinks, a sumptuous soaking tub, and a generously sized walk-in closet. Two additional bedrooms on the main floor, connected by a Jack & Jill bathroom, provide comfort and privacy for family or guests.nnDescend into the perfectly finished walkout basement, where abundant windows illuminate the space, creating an inviting atmosphere for recreation and entertainment. Here, you'll find a spacious recreation room, game room, wet bar, fourth bedroom, full bath, and ample storage options.nnStep outside to the spectacular covered back porch, adorned with gorgeous wood ceilings, offering an idyllic setting to unwind and savor the tranquil surroundings. The oversized 3+ car garage, insulated and drywalled, seamlessly integrates with the home, providing both practicality and aesthetic appeal.nnWith too many features to enumerate, this home is truly a must-see. Additionally, some interior photos showcase past built home.
Real Estate Professional In Your Area
Are you a Real Estate Agent?
Get Premium leads by becoming a UltraForeclosures.com preferred agent for listings in your area
Click here to view more details
Property Brokerage:
TKG PROPERTIES
822 E Grand River
Brighton
MI
48116
Copyright © 2024 Realcomp Limited II. All rights reserved. All information provided by the listing agent/broker is deemed reliable but is not guaranteed and should be independently verified.

All information provided is deemed reliable, but is not guaranteed and should be independently verified.
































































































































